13905 E Riviera Drive, Fort Worth, TX 76028
Local realty services provided by:ERA Myers & Myers Realty
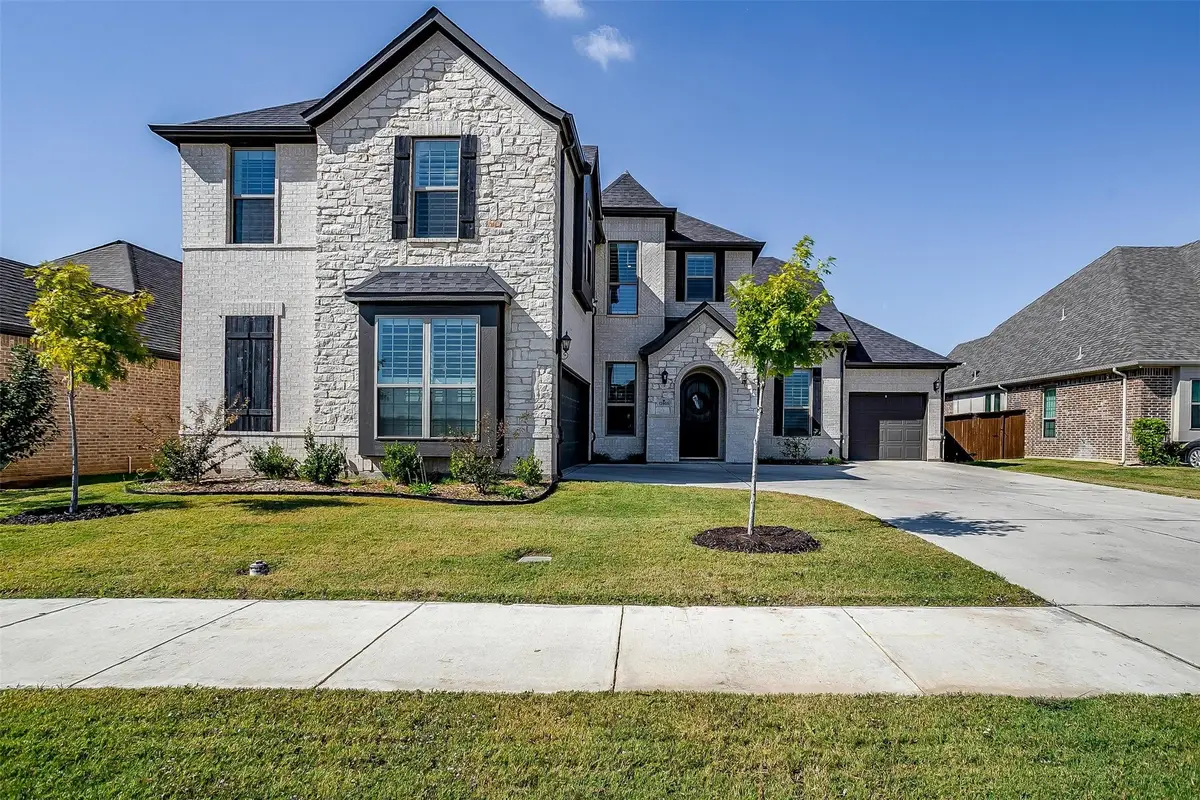
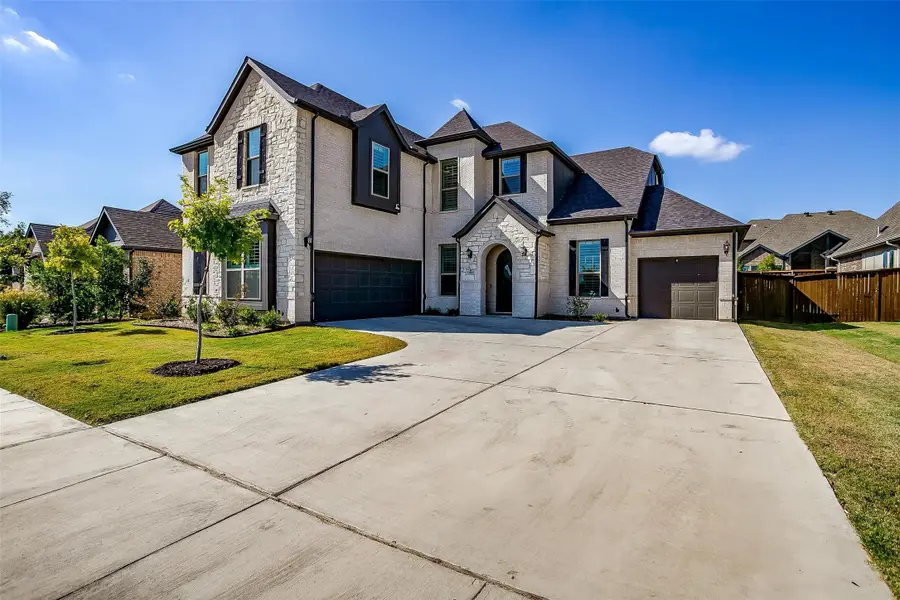

Listed by:christian montalvo214-736-3909
Office:fraser realty
MLS#:20763017
Source:GDAR
Price summary
- Price:$613,999
- Price per sq. ft.:$183.72
- Monthly HOA dues:$33.33
About this home
Discover luxury living in this pristine Windmiller custom home, nestled in the highly coveted golf course community of Thomas Crossing. Enjoy tranquil views of Southern Oaks Golf Course from your own front yard, making every day feel like a retreat.
This remarkable two-story home offers an open floor plan with 5 bedrooms, 3.5 baths, a spacious dining area, a charming breakfast nook, an upstairs retreat, and a grand great room featuring soaring 22-foot ceilings. The 3-car garage provides ample space for storage and vehicles. The sunlit kitchen is a chef's dream, complete with a large island, extensive custom cabinetry and window shutters, a walk-in pantry, and premium appliances.
The serene primary suite is a perfect haven for relaxation. Its luxurious ensuite bath boasts dual vanities, a walk-in shower, an elegant soaking tub, and two expansive walk-in closets. The covered patio invites you to unwind or entertain, offering an ideal space for outdoor BBQs and gatherings.
This exceptional home won’t be available for long—make it yours today!
Contact an agent
Home facts
- Year built:2021
- Listing Id #:20763017
- Added:297 day(s) ago
- Updated:August 09, 2025 at 07:12 AM
Rooms and interior
- Bedrooms:5
- Total bathrooms:4
- Full bathrooms:3
- Half bathrooms:1
- Living area:3,342 sq. ft.
Structure and exterior
- Year built:2021
- Building area:3,342 sq. ft.
- Lot area:0.2 Acres
Schools
- High school:Burleson Centennial
- Middle school:Kerr
- Elementary school:Bransom
Finances and disclosures
- Price:$613,999
- Price per sq. ft.:$183.72
New listings near 13905 E Riviera Drive
- New
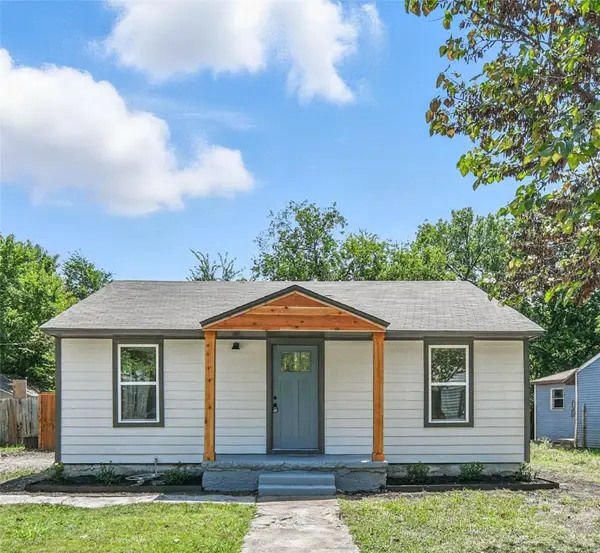 $185,000Active2 beds 1 baths820 sq. ft.
$185,000Active2 beds 1 baths820 sq. ft.5061 Royal Drive, Fort Worth, TX 76116
MLS# 21016062Listed by: MOMENTUM REAL ESTATE GROUP,LLC - New
 $385,999Active4 beds 2 baths2,448 sq. ft.
$385,999Active4 beds 2 baths2,448 sq. ft.2924 Neshkoro Road, Fort Worth, TX 76179
MLS# 21035913Listed by: TURNER MANGUM LLC - New
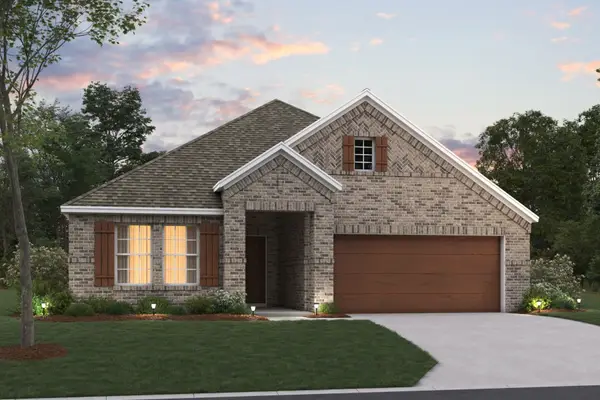 $464,274Active4 beds 3 baths2,214 sq. ft.
$464,274Active4 beds 3 baths2,214 sq. ft.1728 Opaca Drive, Fort Worth, TX 76131
MLS# 21035917Listed by: ESCAPE REALTY - New
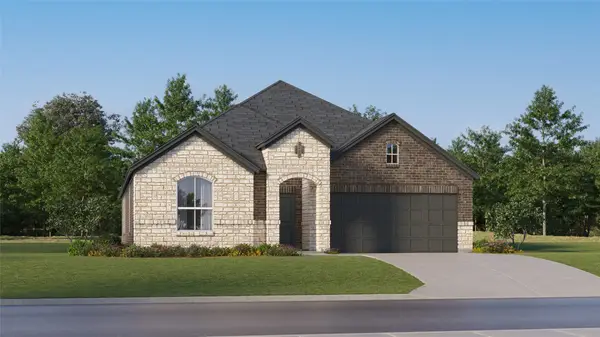 $362,999Active4 beds 2 baths2,062 sq. ft.
$362,999Active4 beds 2 baths2,062 sq. ft.9321 Laneyvale Drive, Fort Worth, TX 76179
MLS# 21035922Listed by: TURNER MANGUM LLC - New
 $359,999Active4 beds 4 baths2,210 sq. ft.
$359,999Active4 beds 4 baths2,210 sq. ft.2210 Neshkoro Road, Fort Worth, TX 76179
MLS# 21035937Listed by: TURNER MANGUM LLC - Open Sun, 2 to 4pmNew
 $495,000Active4 beds 3 baths2,900 sq. ft.
$495,000Active4 beds 3 baths2,900 sq. ft.3532 Gallant Trail, Fort Worth, TX 76244
MLS# 21035500Listed by: CENTURY 21 MIKE BOWMAN, INC. - New
 $380,000Active4 beds 3 baths1,908 sq. ft.
$380,000Active4 beds 3 baths1,908 sq. ft.3058 Hardy Street, Fort Worth, TX 76106
MLS# 21035600Listed by: LPT REALTY - New
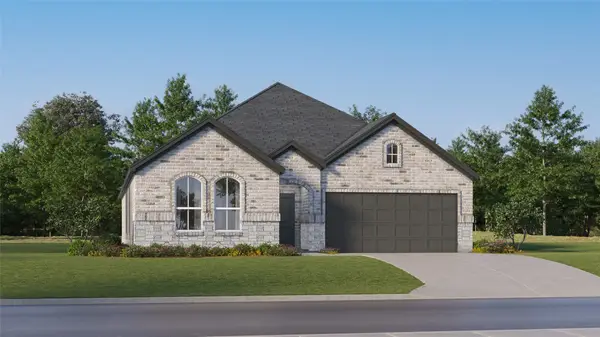 $343,599Active4 beds 2 baths2,062 sq. ft.
$343,599Active4 beds 2 baths2,062 sq. ft.2641 Wispy Creek Drive, Fort Worth, TX 76108
MLS# 21035797Listed by: TURNER MANGUM LLC - New
 $313,649Active3 beds 2 baths1,801 sq. ft.
$313,649Active3 beds 2 baths1,801 sq. ft.2637 Wispy Creek Drive, Fort Worth, TX 76108
MLS# 21035802Listed by: TURNER MANGUM LLC - New
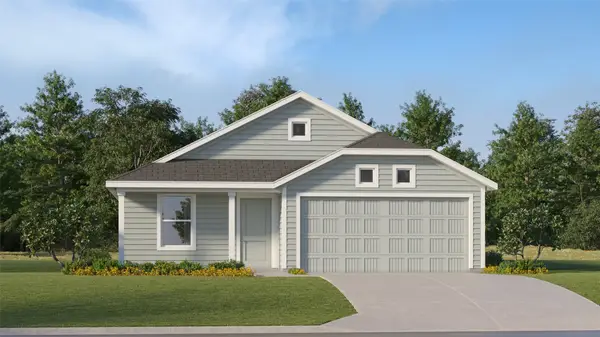 $278,349Active3 beds 2 baths1,474 sq. ft.
$278,349Active3 beds 2 baths1,474 sq. ft.10716 Dusty Ranch Road, Fort Worth, TX 76108
MLS# 21035807Listed by: TURNER MANGUM LLC
