1401 Ancer Way, Fort Worth, TX 76052
Local realty services provided by:ERA Courtyard Real Estate
Listed by:amanda pittman817-888-8849
Office:the property shop
MLS#:20951616
Source:GDAR
Price summary
- Price:$345,000
- Price per sq. ft.:$140.24
- Monthly HOA dues:$50
About this home
Welcome to this beautifully maintained, like-new home situated on an oversized corner lot in top rated Northwest ISD. Natural light floods the interior and the functional floor plan has two living areas, great for entertaining and everyday living. The kitchen flows seamlessly into the dining and main living area. All of the bedrooms and the laundry room are located upstairs, with a spacious primary suite that overlooks the community pond. The generously sized backyard offers plenty of space for outdoor living or entertaining guests. Kitchen refrigerator, washer & dryer will convey with the home! Community amenities include a splash pad, park, playground and multiple ponds. Conveniently located close to grocery, dining and highway access, perfect for commuting.
Contact an agent
Home facts
- Year built:2022
- Listing ID #:20951616
- Added:132 day(s) ago
- Updated:October 09, 2025 at 11:35 AM
Rooms and interior
- Bedrooms:4
- Total bathrooms:3
- Full bathrooms:2
- Half bathrooms:1
- Living area:2,460 sq. ft.
Heating and cooling
- Cooling:Central Air, Electric
- Heating:Central, Electric
Structure and exterior
- Roof:Composition
- Year built:2022
- Building area:2,460 sq. ft.
- Lot area:0.18 Acres
Schools
- High school:Eaton
- Middle school:Wilson
- Elementary school:Sendera Ranch
Finances and disclosures
- Price:$345,000
- Price per sq. ft.:$140.24
- Tax amount:$8,892
New listings near 1401 Ancer Way
- New
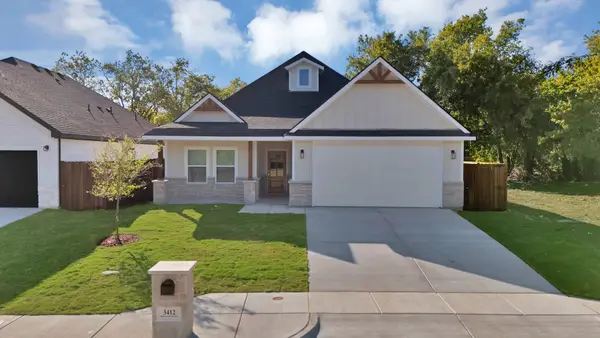 $360,000Active4 beds 3 baths1,893 sq. ft.
$360,000Active4 beds 3 baths1,893 sq. ft.3412 Mount Horum Way, Fort Worth, TX 76105
MLS# 21086162Listed by: KELLER WILLIAMS REALTY - New
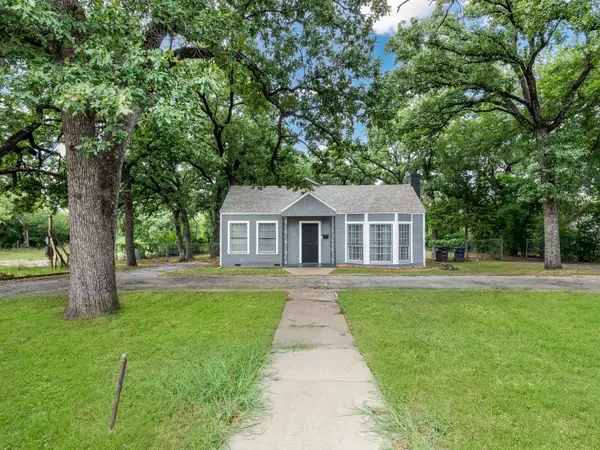 $390,000Active3 beds 2 baths1,362 sq. ft.
$390,000Active3 beds 2 baths1,362 sq. ft.3029 Mecca, Fort Worth, TX 76119
MLS# 21069520Listed by: UNITED REAL ESTATE - New
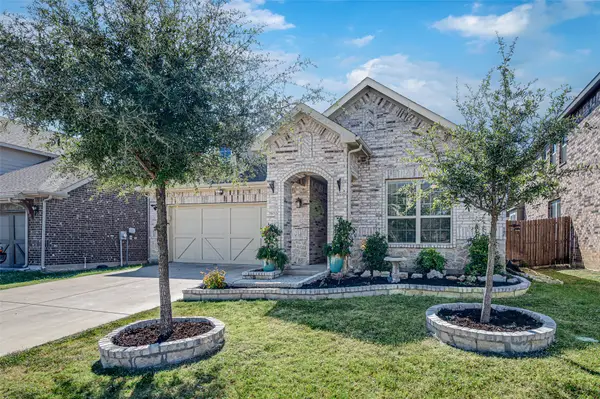 $383,500Active3 beds 2 baths1,788 sq. ft.
$383,500Active3 beds 2 baths1,788 sq. ft.3716 Fossil Tree Lane, Fort Worth, TX 76244
MLS# 21083459Listed by: WHITE LABEL REALTY - New
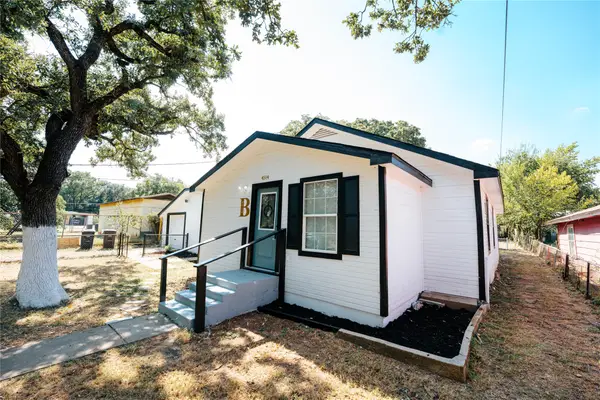 $250,000Active4 beds 1 baths1,536 sq. ft.
$250,000Active4 beds 1 baths1,536 sq. ft.4514 Erath Street, Fort Worth, TX 76119
MLS# 21086082Listed by: FISHTAIL REALTY LC - New
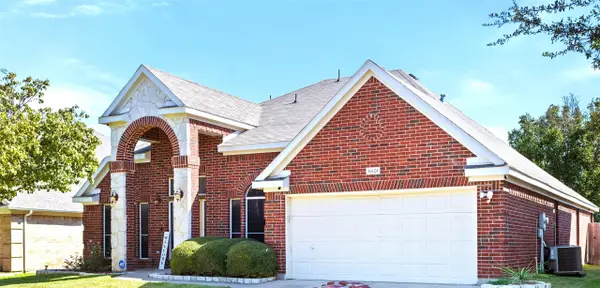 $325,000Active3 beds 2 baths2,170 sq. ft.
$325,000Active3 beds 2 baths2,170 sq. ft.8401 Rock Canyon Court, Fort Worth, TX 76123
MLS# 21085919Listed by: JPAR - New
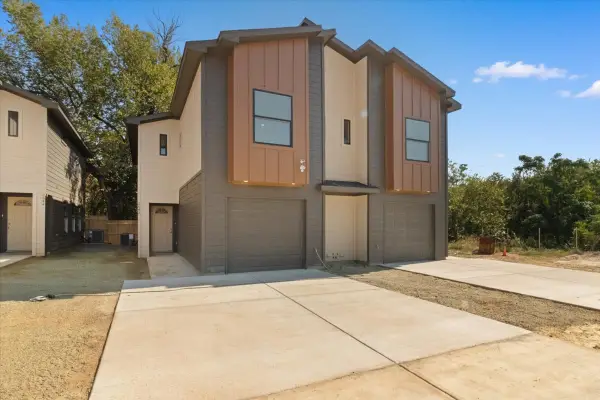 $549,000Active3 beds 3 baths1,400 sq. ft.
$549,000Active3 beds 3 baths1,400 sq. ft.2640-2642 Hutchinson Street, Fort Worth, TX 76106
MLS# 21084846Listed by: EXP REALTY LLC 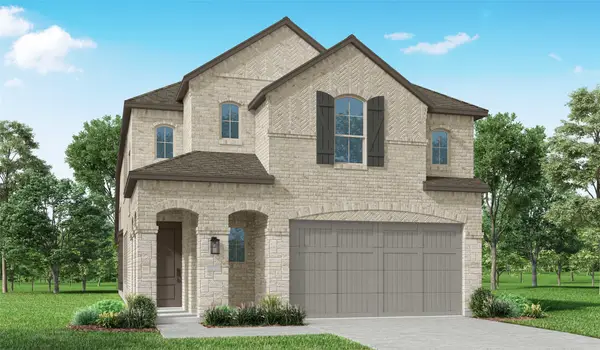 $529,888Pending5 beds 4 baths2,795 sq. ft.
$529,888Pending5 beds 4 baths2,795 sq. ft.1922 Lone Pine Lane, Lavon, TX 75166
MLS# 21085902Listed by: DINA VERTERAMO- New
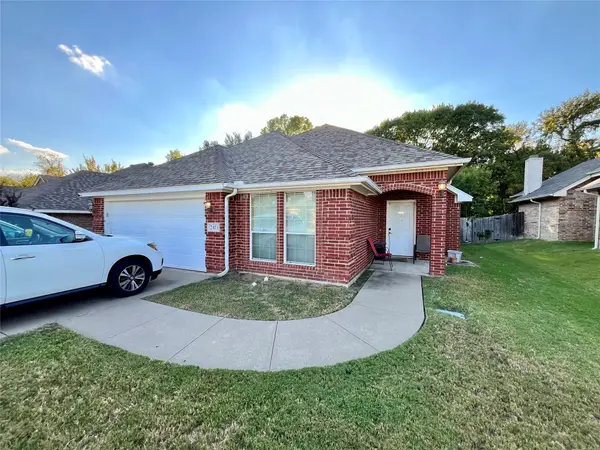 $270,000Active3 beds 2 baths1,958 sq. ft.
$270,000Active3 beds 2 baths1,958 sq. ft.2413 Rivers Edge Drive, Fort Worth, TX 76118
MLS# 21084423Listed by: TX LIFE REALTY - New
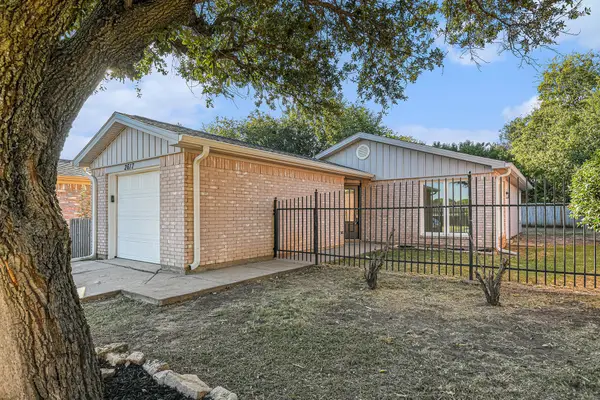 $215,000Active2 beds 2 baths997 sq. ft.
$215,000Active2 beds 2 baths997 sq. ft.2617 Whitehurst Drive, Fort Worth, TX 76133
MLS# 21085363Listed by: MARK SPAIN REAL ESTATE - New
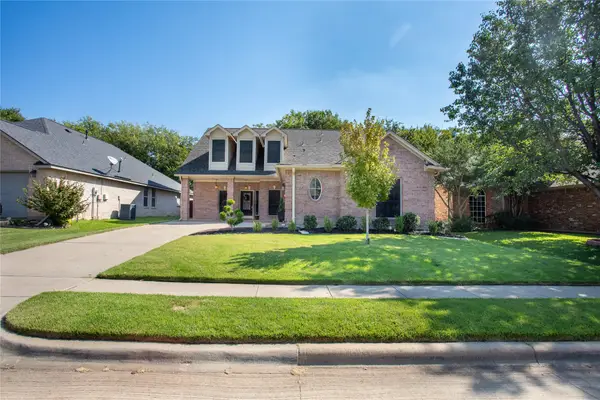 $529,900Active5 beds 4 baths3,094 sq. ft.
$529,900Active5 beds 4 baths3,094 sq. ft.10520 Stoneside Trail, Fort Worth, TX 76244
MLS# 21085813Listed by: LUGARY, LLC
