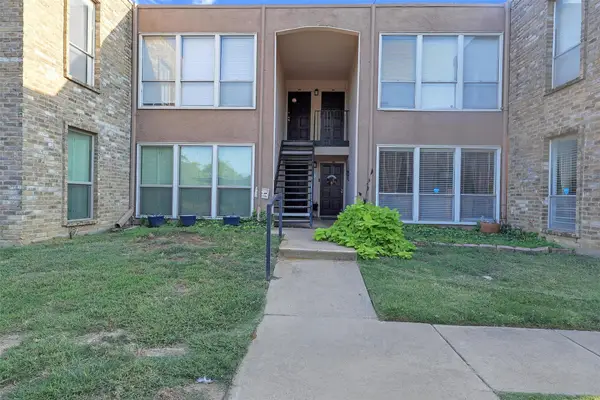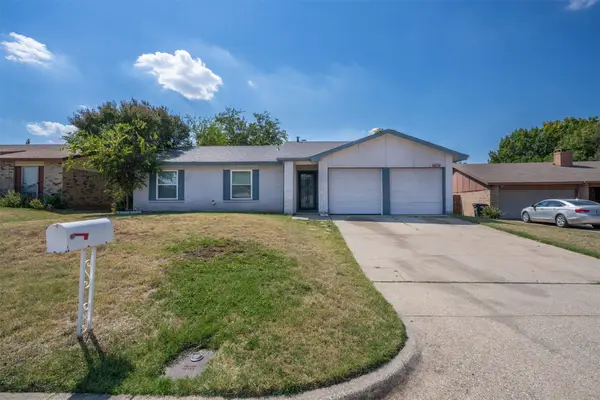1412 N Riverside Drive, Fort Worth, TX 76111
Local realty services provided by:ERA Courtyard Real Estate
Listed by:amy quimby817-564-3878,817-564-3878
Office:century 21 judge fite co.
MLS#:21016712
Source:GDAR
Price summary
- Price:$331,000
- Price per sq. ft.:$178.82
About this home
Built in 1931, this charming single-story home blends timeless character with thoughtful updates, offering a warm and inviting space that feels light, bright, and full of life. Natural light pours in through an abundance of windows, creating a cheerful atmosphere in every room while highlighting the home's original architectural details. The kitchen is designed for both function and style, complete with granite countertops, stainless steel appliances, and a gas range that makes cooking a joy. A full-size laundry area is located just off the kitchen, providing everyday convenience. For meals, you'll find a formal dining room that's perfect for hosting special occasions, as well as a cozy breakfast room‹”an ideal spot for quiet mornings with a cup of coffee. Sitting on a large corner lot, the home offers generous outdoor living space. A patio comfortably seats six, making it an excellent place to unwind or entertain family and friends. The detached garage includes a built-in work area, perfect for hobbies, storage, or tackling weekend projects. One of the most unique features of this property lies just beyond the garage: a separate efficiency apartment that adds flexibility and value. With its own fireplace, spacious closet, and oversized walk-in shower, this space can serve as a private guest suite, a rental opportunity, or even a personal retreat. It's a true game-changer that sets this property apart. From its vintage charm and natural light to its versatile bonus spaces and generous outdoor areas, this 1930s gem delivers the perfect balance of character and practicality. Whether you're drawn to its history, its functionality, or the potential of the efficiency apartment, this home offers something special for every lifestyle.
Contact an agent
Home facts
- Year built:1931
- Listing ID #:21016712
- Added:65 day(s) ago
- Updated:October 04, 2025 at 11:42 AM
Rooms and interior
- Bedrooms:3
- Total bathrooms:3
- Full bathrooms:2
- Half bathrooms:1
- Living area:1,851 sq. ft.
Heating and cooling
- Cooling:Ceiling Fans, Central Air
Structure and exterior
- Year built:1931
- Building area:1,851 sq. ft.
- Lot area:0.16 Acres
Schools
- High school:Carter Riv
- Middle school:Riverside
- Elementary school:Oakhurst
Finances and disclosures
- Price:$331,000
- Price per sq. ft.:$178.82
- Tax amount:$5,560
New listings near 1412 N Riverside Drive
- New
 $920,000Active4 beds 7 baths4,306 sq. ft.
$920,000Active4 beds 7 baths4,306 sq. ft.12317 Bella Colina Drive, Fort Worth, TX 76126
MLS# 21074246Listed by: LOCAL REALTY AGENCY FORT WORTH - New
 $129,900Active2 beds 2 baths1,069 sq. ft.
$129,900Active2 beds 2 baths1,069 sq. ft.5624 Boca Raton Boulevard #133, Fort Worth, TX 76112
MLS# 21077744Listed by: CENTURY 21 MIKE BOWMAN, INC. - New
 $250,000Active4 beds 2 baths1,855 sq. ft.
$250,000Active4 beds 2 baths1,855 sq. ft.6824 Westglen Drive, Fort Worth, TX 76133
MLS# 21078242Listed by: REALTY OF AMERICA, LLC - New
 $449,990Active5 beds 3 baths2,850 sq. ft.
$449,990Active5 beds 3 baths2,850 sq. ft.14500 Antlia Drive, Haslet, TX 76052
MLS# 21078213Listed by: PEAK REALTY AND ASSOCIATES LLC - New
 $475,000Active4 beds 3 baths2,599 sq. ft.
$475,000Active4 beds 3 baths2,599 sq. ft.11852 Toppell Trail, Fort Worth, TX 76052
MLS# 21077600Listed by: ALLIE BETH ALLMAN & ASSOCIATES - New
 $300,000Active3 beds 2 baths1,756 sq. ft.
$300,000Active3 beds 2 baths1,756 sq. ft.6701 Gary Lane, Fort Worth, TX 76112
MLS# 21077954Listed by: FATHOM REALTY, LLC - New
 $335,000Active4 beds 2 baths1,728 sq. ft.
$335,000Active4 beds 2 baths1,728 sq. ft.1964 Kachina Lodge Road, Fort Worth, TX 76131
MLS# 21078008Listed by: VASTU REALTY INC. - New
 $127,474Active2 beds 1 baths768 sq. ft.
$127,474Active2 beds 1 baths768 sq. ft.4313 Wabash Avenue, Fort Worth, TX 76133
MLS# 21078169Listed by: IP REALTY, LLC - New
 $1,280,000Active4 beds 4 baths3,186 sq. ft.
$1,280,000Active4 beds 4 baths3,186 sq. ft.4109 Bellaire Drive S, Fort Worth, TX 76109
MLS# 21076943Listed by: LEAGUE REAL ESTATE - New
 $272,500Active3 beds 2 baths1,410 sq. ft.
$272,500Active3 beds 2 baths1,410 sq. ft.405 Emerald Creek Drive, Fort Worth, TX 76131
MLS# 21077219Listed by: PHELPS REALTY GROUP, LLC
