14124 Rodeo Daze Drive, Fort Worth, TX 76052
Local realty services provided by:ERA Courtyard Real Estate
Listed by: edith verastegui817-697-3141
Office: martin realty group
MLS#:20856941
Source:GDAR
Price summary
- Price:$435,000
- Price per sq. ft.:$132.7
- Monthly HOA dues:$52.67
About this home
****Price Reduced & Motivated Seller – Don’t Miss Out!*****
Welcome to 14124 Rodeo Daze Dr. in Haslet, TX, where space, style, and comfort come together beautifully. This 4-bedroom, 3.5-bath, 2-story home offers over 3,200 sq. ft. of living space, soaring ceilings, and modern updates throughout.
Inside, you’ll find fresh interior paint, updated light fixtures, and tile flooring in all main areas for easy maintenance. The gourmet kitchen opens seamlessly to the spacious living and dining areas, perfect for hosting family and friends.
Need a dedicated workspace? The home office includes private outdoor access to a cozy side patio — perfect for morning coffee or client visits. The downstairs primary suite features a luxurious walk-in shower with multiple showerheads, a separate soaking tub, and dual vanities.
Upstairs offers a second living area with a wet bar, two additional bedrooms, and a mother-in-law-style suite with a private bath — ideal for guests or multi-generational living.
Step outside to enjoy the brand-new garage door, refreshed exterior, and a location that’s hard to beat — right across from the elementary school and minutes from shopping, dining, and community amenities.
***Seller is motivated and the price has just been reduced — come see the value and make this home yours today.***
Contact an agent
Home facts
- Year built:2011
- Listing ID #:20856941
- Added:292 day(s) ago
- Updated:December 25, 2025 at 12:36 PM
Rooms and interior
- Bedrooms:4
- Total bathrooms:4
- Full bathrooms:3
- Half bathrooms:1
- Living area:3,278 sq. ft.
Heating and cooling
- Cooling:Ceiling Fans, Central Air, Electric
- Heating:Central, Natural Gas
Structure and exterior
- Roof:Composition
- Year built:2011
- Building area:3,278 sq. ft.
- Lot area:0.19 Acres
Schools
- High school:Eaton
- Middle school:Wilson
- Elementary school:Sendera Ranch
Finances and disclosures
- Price:$435,000
- Price per sq. ft.:$132.7
- Tax amount:$10,263
New listings near 14124 Rodeo Daze Drive
- New
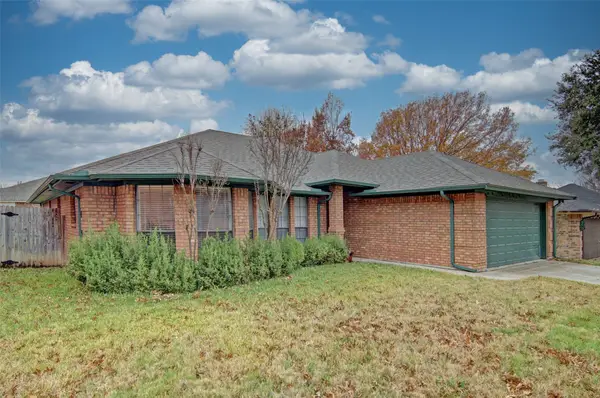 $287,000Active3 beds 2 baths1,643 sq. ft.
$287,000Active3 beds 2 baths1,643 sq. ft.5029 Barberry Drive, Fort Worth, TX 76133
MLS# 21138233Listed by: CENTURY 21 JUDGE FITE CO. - New
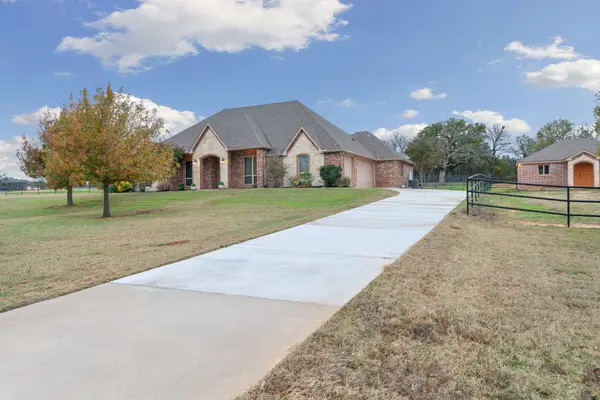 $690,000Active3 beds 3 baths3,007 sq. ft.
$690,000Active3 beds 3 baths3,007 sq. ft.135 N Boyce Lane, Fort Worth, TX 76108
MLS# 21124216Listed by: THE ASHTON AGENCY - New
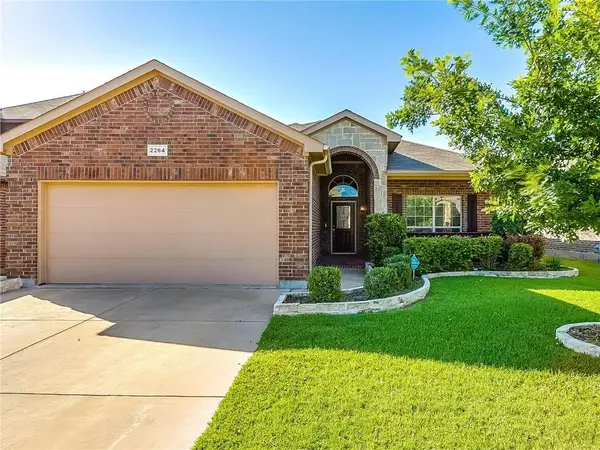 $329,000Active4 beds 2 baths1,803 sq. ft.
$329,000Active4 beds 2 baths1,803 sq. ft.2264 Laurel Forest Drive, Fort Worth, TX 76177
MLS# 21134920Listed by: REKONNECTION, LLC - New
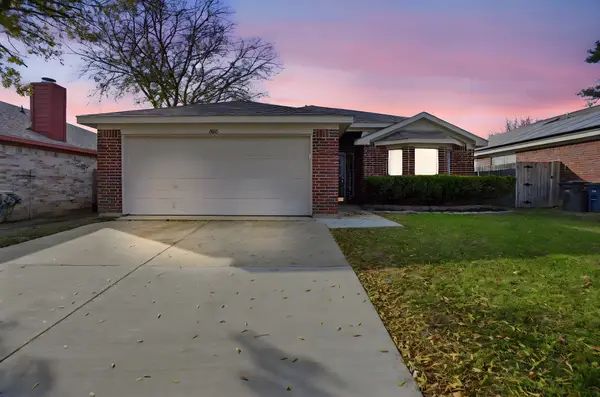 $296,000Active3 beds 2 baths1,534 sq. ft.
$296,000Active3 beds 2 baths1,534 sq. ft.8065 Cannonwood Drive, Fort Worth, TX 76137
MLS# 21138090Listed by: EXP REALTY - Open Sat, 1 to 4pmNew
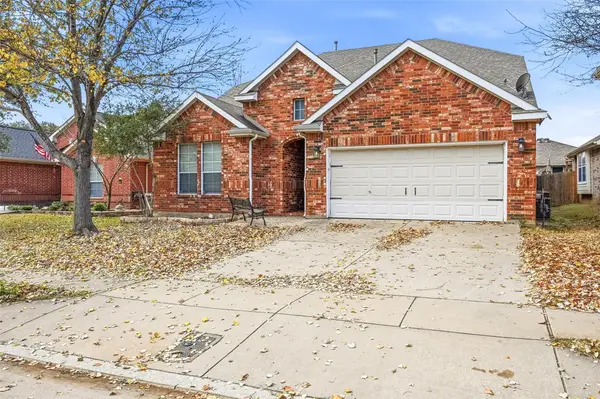 $385,000Active3 beds 2 baths2,790 sq. ft.
$385,000Active3 beds 2 baths2,790 sq. ft.8609 Corral Circle, Fort Worth, TX 76244
MLS# 21138197Listed by: HOMESMART - New
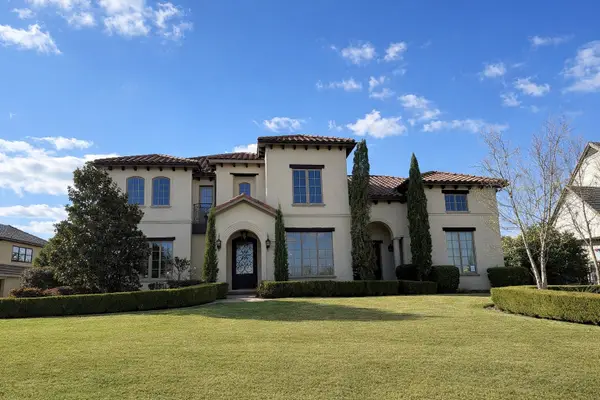 $2,395,000Active5 beds 7 baths6,342 sq. ft.
$2,395,000Active5 beds 7 baths6,342 sq. ft.4648 Palencia Drive, Fort Worth, TX 76126
MLS# 21137611Listed by: COMPASS RE TEXAS, LLC. - New
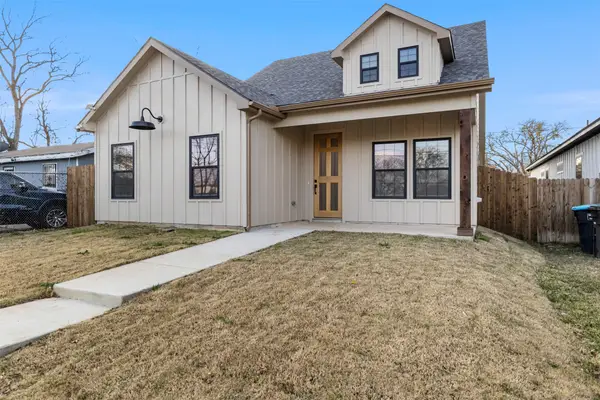 $339,000Active3 beds 2 baths1,738 sq. ft.
$339,000Active3 beds 2 baths1,738 sq. ft.1804 Vincennes Street, Fort Worth, TX 76105
MLS# 21137648Listed by: TDREALTY - Open Sat, 1 to 2pmNew
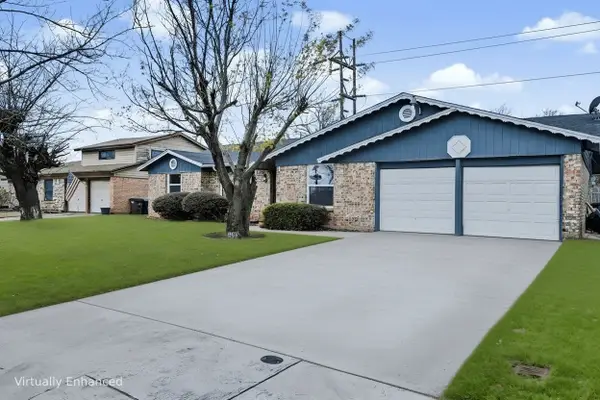 $248,750Active3 beds 2 baths1,372 sq. ft.
$248,750Active3 beds 2 baths1,372 sq. ft.4512 Fair Park Boulevard, Fort Worth, TX 76115
MLS# 21134525Listed by: TRUHOME REAL ESTATE - New
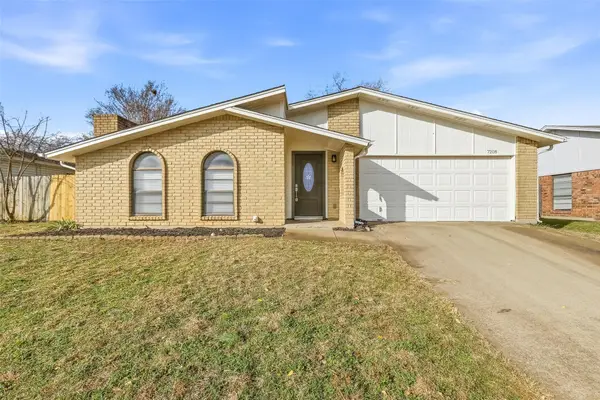 $279,550Active3 beds 2 baths1,848 sq. ft.
$279,550Active3 beds 2 baths1,848 sq. ft.7208 Baird Drive, Fort Worth, TX 76134
MLS# 21138050Listed by: PINNACLE REALTY ADVISORS - New
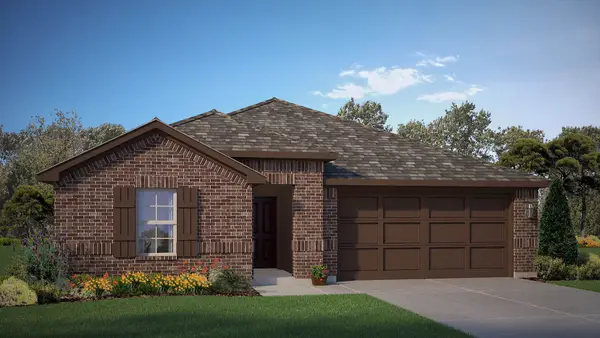 $345,685Active4 beds 3 baths2,045 sq. ft.
$345,685Active4 beds 3 baths2,045 sq. ft.1700 Gillens Avenue, Fort Worth, TX 76140
MLS# 21137193Listed by: CENTURY 21 MIKE BOWMAN, INC.
