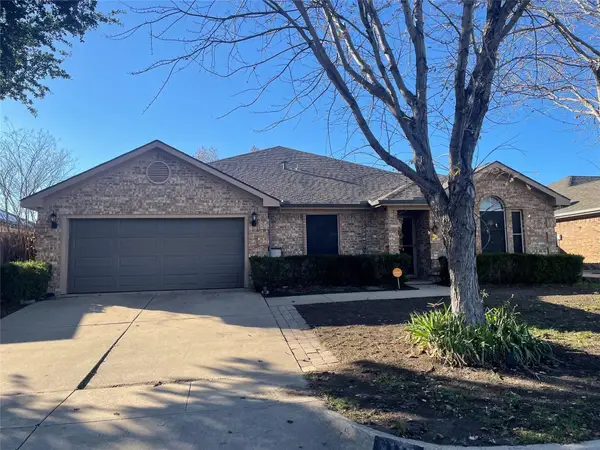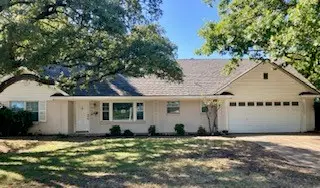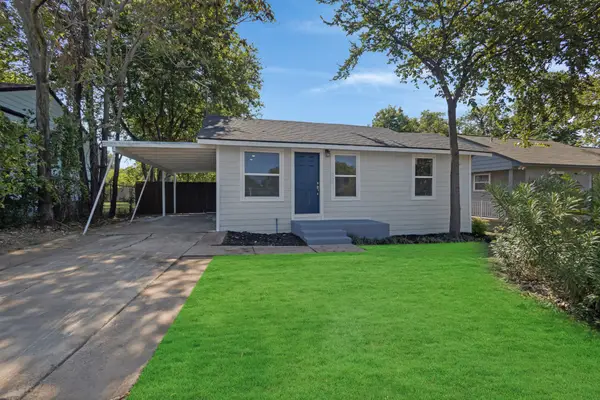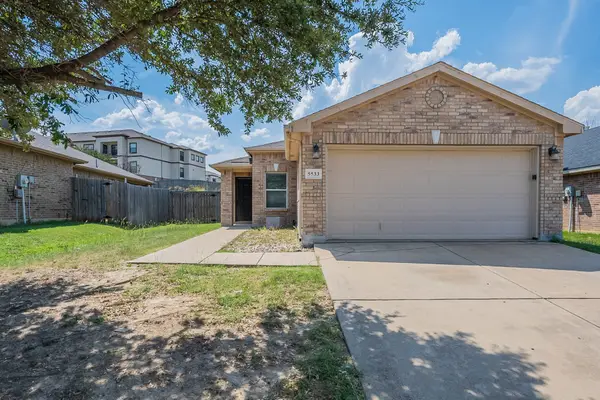1416 Silent Springs Drive, Fort Worth, TX 76052
Local realty services provided by:ERA Steve Cook & Co, Realtors
Listed by:ashley hanson321-624-9502
Office:williams trew real estate
MLS#:20999595
Source:GDAR
Price summary
- Price:$529,999
- Price per sq. ft.:$211.32
- Monthly HOA dues:$52.08
About this home
From the moment you step inside, this thoughtfully crafted home feels like the one. Designed with intention and filled with natural light, it blends everyday functionality with elevated finishes across more than 2,500 square feet. Whether you're hosting weekend get-togethers or enjoying a quiet evening under the expansive vaulted patio, this home offers the space, flow, and charm to match your lifestyle.
Located in Northwest ISD, the home features 4 spacious bedrooms, 2.5 baths, a dedicated home office, and a versatile bonus room for added flexibility. The open living area is warm and inviting with a wood-burning fireplace, while the kitchen impresses with a large center island, walk-in pantry, ample cabinetry, and an eat-in dining area overlooking the backyard.
The primary suite is a relaxing retreat with dual vanities, a soaking tub, walk-in shower, and spacious closet. Split guest bedrooms and a well-appointed laundry room with built-ins make the layout both smart and convenient. Outside, the extended covered patio with vaulted ceilings creates a perfect year-round gathering spot, with a generous backyard offering plenty of room to play or entertain, or add a pool! Welcome to your dream home! 1% BUYER CREDIT - Property financing incentive offered through preferred lender!
Contact an agent
Home facts
- Year built:2020
- Listing ID #:20999595
- Added:82 day(s) ago
- Updated:October 05, 2025 at 11:45 AM
Rooms and interior
- Bedrooms:4
- Total bathrooms:3
- Full bathrooms:2
- Half bathrooms:1
- Living area:2,508 sq. ft.
Heating and cooling
- Cooling:Ceiling Fans, Central Air, Electric
- Heating:Central, Electric
Structure and exterior
- Roof:Composition
- Year built:2020
- Building area:2,508 sq. ft.
- Lot area:0.24 Acres
Schools
- High school:Eaton
- Middle school:CW Worthington
- Elementary school:Haslet
Finances and disclosures
- Price:$529,999
- Price per sq. ft.:$211.32
- Tax amount:$12,493
New listings near 1416 Silent Springs Drive
- New
 $357,990Active4 beds 2 baths2,026 sq. ft.
$357,990Active4 beds 2 baths2,026 sq. ft.2236 White Buffalo Way, Fort Worth, TX 76036
MLS# 21077344Listed by: CENTURY 21 MIKE BOWMAN, INC. - New
 $366,990Active4 beds 3 baths2,037 sq. ft.
$366,990Active4 beds 3 baths2,037 sq. ft.2233 White Bufalo Way, Fort Worth, TX 76036
MLS# 21077494Listed by: CENTURY 21 MIKE BOWMAN, INC. - New
 $376,485Active4 beds 2 baths2,163 sq. ft.
$376,485Active4 beds 2 baths2,163 sq. ft.2237 White Buffalo Way, Fort Worth, TX 76036
MLS# 21077571Listed by: CENTURY 21 MIKE BOWMAN, INC. - New
 $375,000Active5 beds 2 baths2,230 sq. ft.
$375,000Active5 beds 2 baths2,230 sq. ft.8117 Jolie Drive, Fort Worth, TX 76137
MLS# 21078632Listed by: C21 PREFERRED PROPERTIES - New
 $310,000Active3 beds 2 baths1,445 sq. ft.
$310,000Active3 beds 2 baths1,445 sq. ft.10236 Cypress Hills Drive, Fort Worth, TX 76108
MLS# 21078619Listed by: STRIDE REAL ESTATE, LLC - New
 $435,000Active4 beds 2 baths2,563 sq. ft.
$435,000Active4 beds 2 baths2,563 sq. ft.3708 Burgee Court, Fort Worth, TX 76244
MLS# 21074306Listed by: EXP REALTY LLC - Open Sun, 12 to 2pmNew
 $325,000Active4 beds 2 baths1,846 sq. ft.
$325,000Active4 beds 2 baths1,846 sq. ft.6525 Willow Oak Court, Fort Worth, TX 76112
MLS# 21076549Listed by: ONDEMAND REALTY - New
 $309,000Active5 beds 2 baths3,216 sq. ft.
$309,000Active5 beds 2 baths3,216 sq. ft.3609 Wedghill Way, Fort Worth, TX 76133
MLS# 21077793Listed by: EXP REALTY LLC - New
 $277,000Active2 beds 2 baths908 sq. ft.
$277,000Active2 beds 2 baths908 sq. ft.4367 Alamo Avenue, Fort Worth, TX 76107
MLS# 21077988Listed by: JEFF BROWN REALTY GROUP - New
 $230,000Active3 beds 2 baths1,408 sq. ft.
$230,000Active3 beds 2 baths1,408 sq. ft.5533 Venera Court, Fort Worth, TX 76106
MLS# 21067495Listed by: MAINSTAY BROKERAGE LLC
