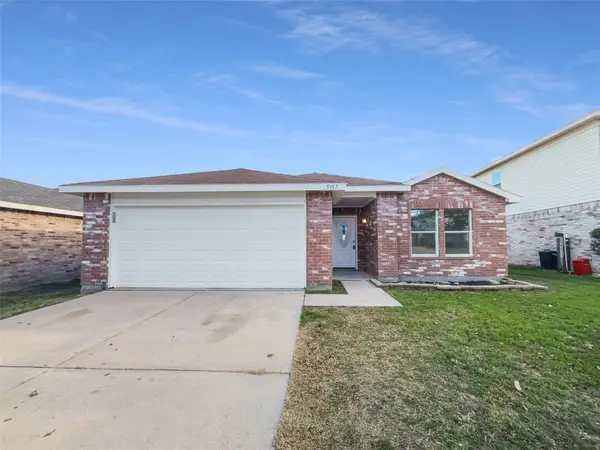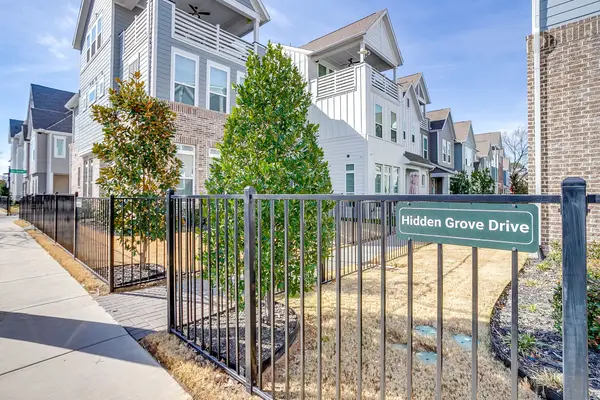14205 Bay Mare Way, Fort Worth, TX 76052
Local realty services provided by:ERA Newlin & Company
Listed by: bridgett smith817-829-9020
Office: ready real estate llc.
MLS#:20853530
Source:GDAR
Price summary
- Price:$259,900
- Price per sq. ft.:$144.31
- Monthly HOA dues:$46
About this home
Fantastic Home in a Cul de Sac! Wonderful 3 Bedroom Home with a Study and 2 Living Areas! Wonderful Open Concept of the Kitchen and Living Room! Granite Countertops! Breakfast Bar! Split Bedroom Concept! Northwest ISD! The Home is in a Master Planned Community that Has 3 Pools, many Playgrounds, Sports Fields, Jogging Paths, Community Ponds, and More! Roof new in 2020.
Contact an agent
Home facts
- Year built:2013
- Listing ID #:20853530
- Added:362 day(s) ago
- Updated:February 23, 2026 at 12:38 PM
Rooms and interior
- Bedrooms:3
- Total bathrooms:2
- Full bathrooms:2
- Living area:1,801 sq. ft.
Structure and exterior
- Roof:Composition
- Year built:2013
- Building area:1,801 sq. ft.
- Lot area:0.16 Acres
Schools
- High school:Eaton
- Middle school:Wilson
- Elementary school:JC Thompson
Finances and disclosures
- Price:$259,900
- Price per sq. ft.:$144.31
- Tax amount:$7,012
New listings near 14205 Bay Mare Way
 $899,000Active5 beds 3 baths3,553 sq. ft.
$899,000Active5 beds 3 baths3,553 sq. ft.9008 Crosswind Drive, Saginaw, TX 76179
MLS# 21055458Listed by: COMPASS RE TEXAS, LLC- Open Tue, 9am to 7pm
 $248,000Active3 beds 1 baths1,339 sq. ft.
$248,000Active3 beds 1 baths1,339 sq. ft.6132 Sundown Drive, River Oaks, TX 76114
MLS# 21145848Listed by: OPENDOOR BROKERAGE, LLC - Open Tue, 9am to 7pm
 $259,000Active3 beds 2 baths1,617 sq. ft.
$259,000Active3 beds 2 baths1,617 sq. ft.5357 Royal Birkdale Drive, Lakeside, TX 76135
MLS# 21155291Listed by: OPENDOOR BROKERAGE, LLC - Open Tue, 9am to 7pm
 $411,000Active4 beds 4 baths3,141 sq. ft.
$411,000Active4 beds 4 baths3,141 sq. ft.8925 Brook Hill Lane, Fort Worth, TX 76244
MLS# 21169473Listed by: OPENDOOR BROKERAGE, LLC - Open Tue, 9am to 7pm
 $281,000Active3 beds 2 baths1,710 sq. ft.
$281,000Active3 beds 2 baths1,710 sq. ft.509 Stone Crossing Lane, Fort Worth, TX 76140
MLS# 21169501Listed by: OPENDOOR BROKERAGE, LLC - Open Tue, 9am to 7pm
 $383,000Active5 beds 3 baths2,416 sq. ft.
$383,000Active5 beds 3 baths2,416 sq. ft.4604 Vista Meadows Drive, Fort Worth, TX 76244
MLS# 21169894Listed by: OPENDOOR BROKERAGE, LLC  $380,000Active5 beds 3 baths3,494 sq. ft.
$380,000Active5 beds 3 baths3,494 sq. ft.5237 Bedfordshire Drive, Lakeside, TX 76135
MLS# 20865981Listed by: UNITED COUNTRY REAL ESTATE TEXAS ACRES AND AVENUES $269,000Active3 beds 3 baths1,340 sq. ft.
$269,000Active3 beds 3 baths1,340 sq. ft.1501 Sierra Estate Trail, Forest Hill, TX 76119
MLS# 21091324Listed by: WILLIAMS TREW REAL ESTATE $250,000Active4 beds 1 baths1,480 sq. ft.
$250,000Active4 beds 1 baths1,480 sq. ft.4545 Reaford Drive, Fort Worth, TX 76117
MLS# 21115509Listed by: LEWIS REAL ESTATE GROUP $549,900Active3 beds 4 baths2,905 sq. ft.
$549,900Active3 beds 4 baths2,905 sq. ft.4913 Hidden Grove Drive, River Oaks, TX 76114
MLS# 21173540Listed by: LEAGUE REAL ESTATE

