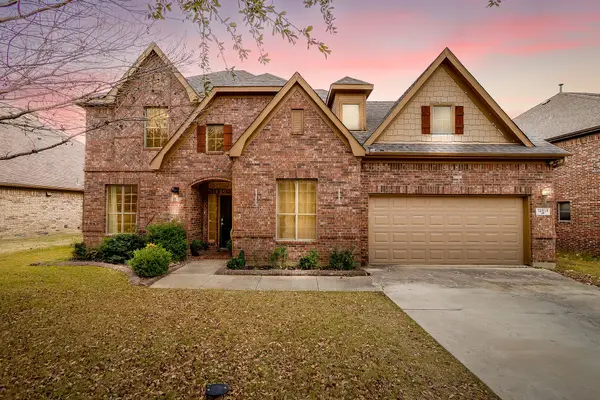1425 Creosote Drive, Fort Worth, TX 76177
Local realty services provided by:ERA Steve Cook & Co, Realtors
Listed by: ruth mclaurin817-703-8200
Office: testa realty
MLS#:21094223
Source:GDAR
Price summary
- Price:$469,900
- Price per sq. ft.:$172.69
- Monthly HOA dues:$30.25
About this home
Location, location, location. This 4 bed, 2.5 bath home is located minutes off I35 and 820 in Presidio West neighborhood in North Fort Worth and NW ISD. Beautiful home that welcomes you in with a curved staircase, formal dining room and extra large living room. The kitchen is the heart of the home and a cooks dream with gas stove, large island, breakfast nook, walk-in pantry and butlers pantry. It's an entertaining home with plenty of room for all. The living room features a floor to ceiling rock fireplace and large windows that overlook the backyard. Primary bedroom, an ensuite spa like bathroom with separate vanities with sinks, garden tub, separate shower and walk in closet. Fourth bedroom would make a great office, located on first floor next to laundry room and half bath. Upstairs welcomes you with an open game room, media room, 2 bedrooms with a full bath, great for kids hangout. This home has been maintained with love from original owners. Solar panels are owned and will be transferred at closing so buyers can enjoy lower utility cost. Solar screen on all front windows.
Contact an agent
Home facts
- Year built:2014
- Listing ID #:21094223
- Added:56 day(s) ago
- Updated:December 19, 2025 at 12:48 PM
Rooms and interior
- Bedrooms:4
- Total bathrooms:3
- Full bathrooms:2
- Half bathrooms:1
- Living area:2,721 sq. ft.
Heating and cooling
- Cooling:Ceiling Fans, Central Air, Electric
- Heating:Central, Electric
Structure and exterior
- Roof:Composition
- Year built:2014
- Building area:2,721 sq. ft.
- Lot area:0.14 Acres
Schools
- High school:Eaton
- Middle school:CW Worthington
- Elementary school:Lizzie Curtis
Finances and disclosures
- Price:$469,900
- Price per sq. ft.:$172.69
- Tax amount:$10,672
New listings near 1425 Creosote Drive
- New
 $325,000Active3 beds 2 baths1,844 sq. ft.
$325,000Active3 beds 2 baths1,844 sq. ft.6545 Longhorn Herd Lane, Fort Worth, TX 76123
MLS# 21135732Listed by: MERSAL REALTY - Open Sat, 12 to 2pmNew
 $525,000Active3 beds 2 baths2,134 sq. ft.
$525,000Active3 beds 2 baths2,134 sq. ft.6308 Kenwick Avenue, Fort Worth, TX 76116
MLS# 21098649Listed by: KELLER WILLIAMS REALTY-FM - New
 $175,000Active5 beds 3 baths1,304 sq. ft.
$175,000Active5 beds 3 baths1,304 sq. ft.2940 Hunter Street, Fort Worth, TX 76112
MLS# 21135727Listed by: COLDWELL BANKER REALTY - New
 $560,000Active4 beds 4 baths3,081 sq. ft.
$560,000Active4 beds 4 baths3,081 sq. ft.12813 Travers Trail, Fort Worth, TX 76244
MLS# 21134631Listed by: REAL BROKER, LLC - New
 $434,900Active3 beds 2 baths2,589 sq. ft.
$434,900Active3 beds 2 baths2,589 sq. ft.8917 Saddle Free Trail, Fort Worth, TX 76123
MLS# 21132868Listed by: BERKSHIRE HATHAWAYHS PENFED TX - New
 $315,000Active4 beds 2 baths1,838 sq. ft.
$315,000Active4 beds 2 baths1,838 sq. ft.761 Key Deer Drive, Fort Worth, TX 76028
MLS# 21134953Listed by: PREMIER REALTY GROUP, LLC - New
 $330,000Active3 beds 2 baths1,911 sq. ft.
$330,000Active3 beds 2 baths1,911 sq. ft.11816 Anna Grace Drive, Fort Worth, TX 76028
MLS# 21133745Listed by: KELLER WILLIAMS LONESTAR DFW - New
 $157,000Active3 beds 1 baths900 sq. ft.
$157,000Active3 beds 1 baths900 sq. ft.6525 Truman Drive, Fort Worth, TX 76112
MLS# 21134044Listed by: FATHOM REALTY - Open Sat, 12:30 to 3:30pmNew
 $370,000Active3 beds 2 baths2,082 sq. ft.
$370,000Active3 beds 2 baths2,082 sq. ft.8900 Weller Lane, Fort Worth, TX 76244
MLS# 21135272Listed by: REAL BROKER, LLC - New
 $331,990Active3 beds 2 baths1,622 sq. ft.
$331,990Active3 beds 2 baths1,622 sq. ft.2229 White Buffalo Way, Fort Worth, TX 76036
MLS# 21135603Listed by: CENTURY 21 MIKE BOWMAN, INC.
