1425 Pheasant Run Trail, Fort Worth, TX 76131
Local realty services provided by:ERA Courtyard Real Estate
Listed by: scott mcnabb972-836-9295
Office: jpar west metro
MLS#:21051843
Source:GDAR
Price summary
- Price:$355,000
- Price per sq. ft.:$118.02
- Monthly HOA dues:$45
About this home
Wow, Seller is very motivated with improved Price to 355K!!!! Also, Seller has installed new kitchen tile with new paint in kitchen and Primary Bedroom!!!
This outstanding 5-bedroom, 3-bathroom, 2-dining, 2-living room family residence, situated in a desirable neighborhood, boasts a thoughtfully designed, open split-bedroom floor plan. The first floor presents a private primary bedroom suite, two dining spaces, office, guest bedroom, and bathroom. A game room, three additional bedrooms, and an additional bathroom are located on the second floor. The expansive eat in kitchen flows seamlessly into a large living room with a bar separating the rooms. A large utility room with walk-in pantry offers additional storage. This home also boasts many updates, including HVACs and fresh paint. Residents can enjoy nearby parks and an elementary school within walking distance.
Contact an agent
Home facts
- Year built:2004
- Listing ID #:21051843
- Added:163 day(s) ago
- Updated:February 16, 2026 at 08:17 AM
Rooms and interior
- Bedrooms:5
- Total bathrooms:3
- Full bathrooms:3
- Living area:3,008 sq. ft.
Heating and cooling
- Cooling:Ceiling Fans, Central Air, Electric, Roof Turbines, Zoned
- Heating:Central, Fireplaces, Natural Gas, Zoned
Structure and exterior
- Roof:Composition
- Year built:2004
- Building area:3,008 sq. ft.
- Lot area:0.16 Acres
Schools
- High school:Saginaw
- Middle school:Highland
- Elementary school:Chisholm Ridge
Finances and disclosures
- Price:$355,000
- Price per sq. ft.:$118.02
- Tax amount:$9,225
New listings near 1425 Pheasant Run Trail
- New
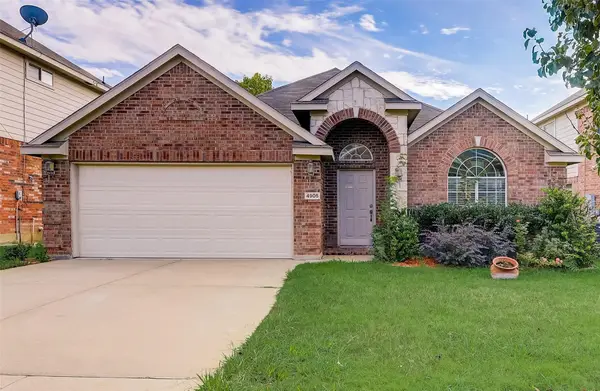 $315,000Active3 beds 2 baths1,788 sq. ft.
$315,000Active3 beds 2 baths1,788 sq. ft.4905 Summer Oaks Lane, Fort Worth, TX 76123
MLS# 21180990Listed by: VYLLA HOME - New
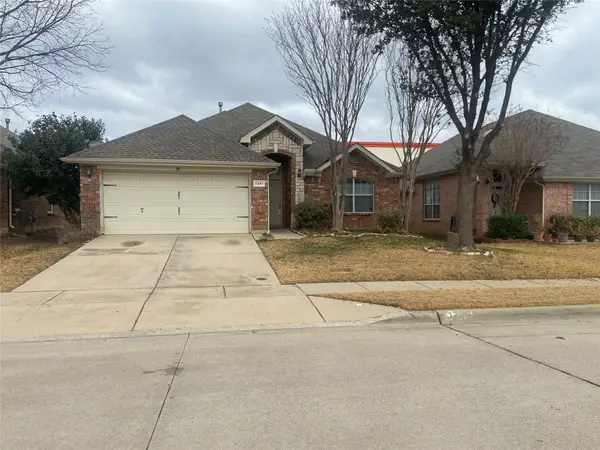 $320,000Active3 beds 2 baths1,803 sq. ft.
$320,000Active3 beds 2 baths1,803 sq. ft.7247 Kentish Drive, Fort Worth, TX 76137
MLS# 21181010Listed by: KELLER WILLIAMS LONESTAR DFW - New
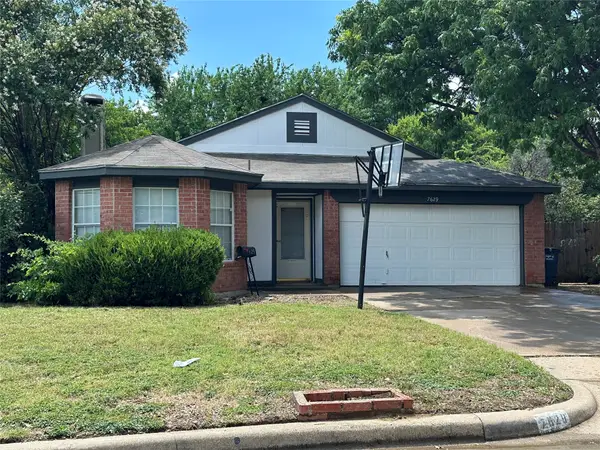 $259,900Active3 beds 2 baths1,471 sq. ft.
$259,900Active3 beds 2 baths1,471 sq. ft.7629 Misty Ridge Drive N, Fort Worth, TX 76137
MLS# 21169105Listed by: JPAR WEST METRO - New
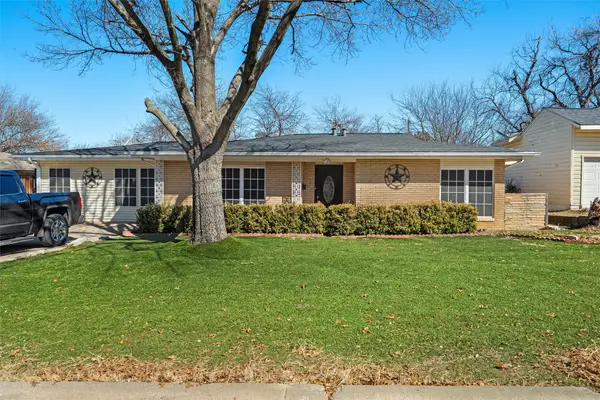 $280,000Active4 beds 2 baths2,051 sq. ft.
$280,000Active4 beds 2 baths2,051 sq. ft.3816 Cornish Avenue, Fort Worth, TX 76133
MLS# 21175628Listed by: EXP REALTY, LLC - New
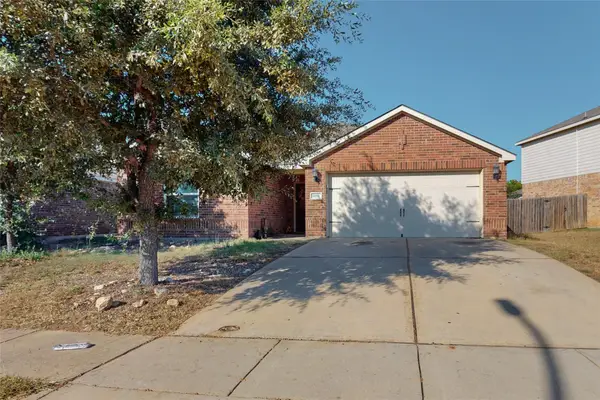 $280,000Active4 beds 2 baths1,623 sq. ft.
$280,000Active4 beds 2 baths1,623 sq. ft.6133 Chalk Hollow Drive, Fort Worth, TX 76179
MLS# 21180987Listed by: REFIND REALTY INC. - New
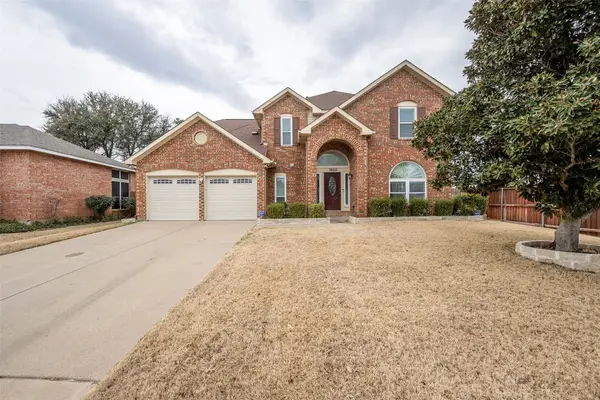 $449,000Active5 beds 4 baths3,244 sq. ft.
$449,000Active5 beds 4 baths3,244 sq. ft.7600 Greengage Drive, Fort Worth, TX 76133
MLS# 21177934Listed by: LEAGUE REAL ESTATE - New
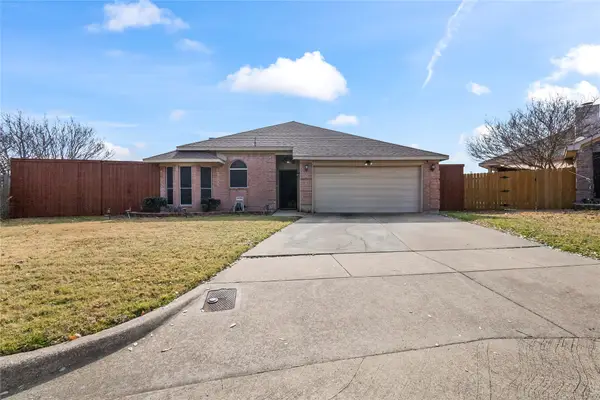 $280,000Active4 beds 2 baths1,772 sq. ft.
$280,000Active4 beds 2 baths1,772 sq. ft.8625 Cotton Creek Lane, Fort Worth, TX 76123
MLS# 21178132Listed by: ORCHARD BROKERAGE - New
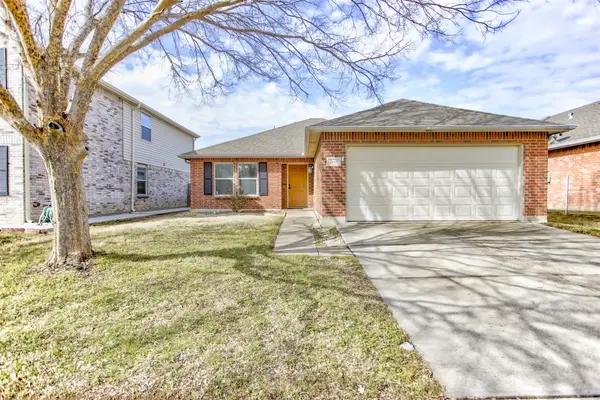 $295,000Active3 beds 2 baths1,374 sq. ft.
$295,000Active3 beds 2 baths1,374 sq. ft.7445 Sienna Ridge Lane, Fort Worth, TX 76131
MLS# 21178313Listed by: DALE ERWIN & ASSOCIATES - New
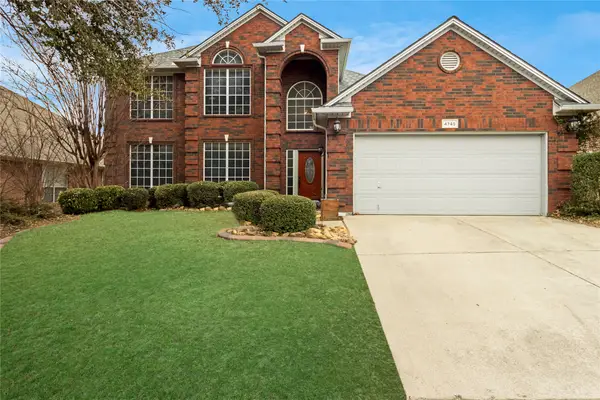 $449,500Active4 beds 3 baths2,925 sq. ft.
$449,500Active4 beds 3 baths2,925 sq. ft.4745 Eagle Trace Drive, Fort Worth, TX 76244
MLS# 21180898Listed by: WHITE ROCK REALTY - New
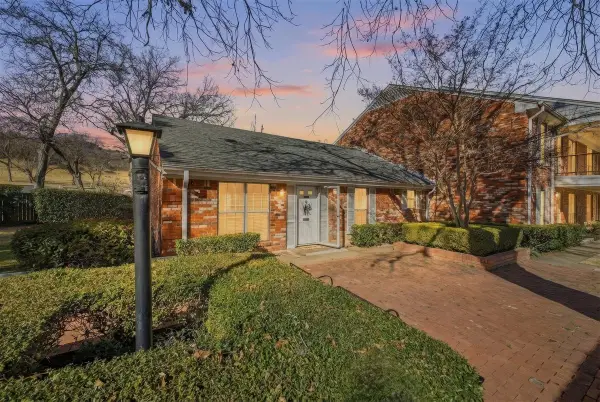 $240,000Active2 beds 2 baths1,333 sq. ft.
$240,000Active2 beds 2 baths1,333 sq. ft.907 Roaring Springs Road, Fort Worth, TX 76114
MLS# 21173398Listed by: HOMESMART

