1428 Soaptree Lane, Fort Worth, TX 76177
Local realty services provided by:ERA Steve Cook & Co, Realtors
Listed by:dan stafford817-861-6565
Office:re/max associates of arlington
MLS#:21052451
Source:GDAR
Price summary
- Price:$489,900
- Price per sq. ft.:$152.28
- Monthly HOA dues:$31.67
About this home
Spectacular home in coveted Harmon Ranch on an oversized corner lot, kept to perfection and totally updated including brand new wood look, easy-care LVP flooring downstairs and new carpet up, and completely refreshed paint throughout to meet the most discerning buyer’s expectations! Easy access to I35 for your morning commute!! Covered patio greets your arrival leading through the front door to the two story grand foyer featuring a winding iron balustered staircase, with a French door’d study, perfect for the work from home professional, and a large formal dining area to your left and taking you to the oversized family room with soaring ceilings, a wall of windows overlooking the privacy backyard and a corner wood burning fireplace. Gourmet kitchen opens to the family room across a spacious breakfast bar-island and features granite c’tops, an abundance of cabinet and counter space, a walk in pantry and a serving bar opening to the formal dining room perfect for holiday gatherings at your home! Split primary suite is downstairs featuring a huge walk in closet, separate vanity areas, a glass enclosed stand up shower and a soaking tub perfect for those precious few moments of peaceful solitude. At the top of the landing is an oversized game-play room, perfect for the kids toys or study area, three more split bedrooms, two additional full baths and a tiered media room perfect for family movie night or Sunday afternoon football games! Spacious backyard retreat features a beautiful covered patio and plenty of room for the kids to run and play! Don’t miss this completely updated home ready for immediate occupancy!!
Contact an agent
Home facts
- Year built:2014
- Listing ID #:21052451
- Added:1 day(s) ago
- Updated:September 08, 2025 at 03:55 AM
Rooms and interior
- Bedrooms:4
- Total bathrooms:4
- Full bathrooms:3
- Half bathrooms:1
- Living area:3,217 sq. ft.
Heating and cooling
- Cooling:Ceiling Fans, Central Air, Electric
- Heating:Central, Natural Gas
Structure and exterior
- Roof:Composition
- Year built:2014
- Building area:3,217 sq. ft.
- Lot area:0.14 Acres
Schools
- High school:Eaton
- Middle school:CW Worthington
- Elementary school:Lizzie Curtis
Finances and disclosures
- Price:$489,900
- Price per sq. ft.:$152.28
- Tax amount:$10,229
New listings near 1428 Soaptree Lane
- New
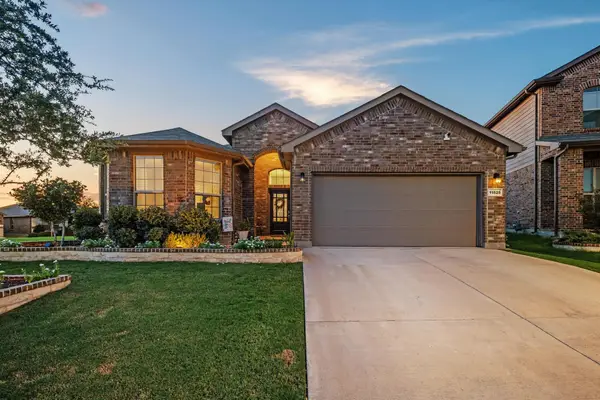 $460,000Active4 beds 2 baths1,801 sq. ft.
$460,000Active4 beds 2 baths1,801 sq. ft.11525 Milltown Drive, Fort Worth, TX 76052
MLS# 21051145Listed by: EXP REALTY LLC - New
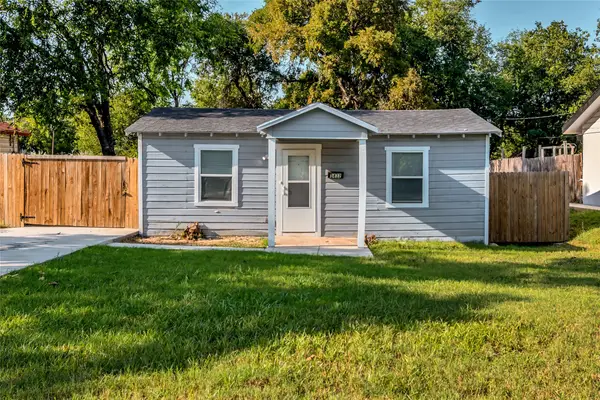 $199,900Active4 beds 2 baths1,300 sq. ft.
$199,900Active4 beds 2 baths1,300 sq. ft.5432 Houghton Avenue, Fort Worth, TX 76107
MLS# 21053326Listed by: BEEM REALTY, LLC - New
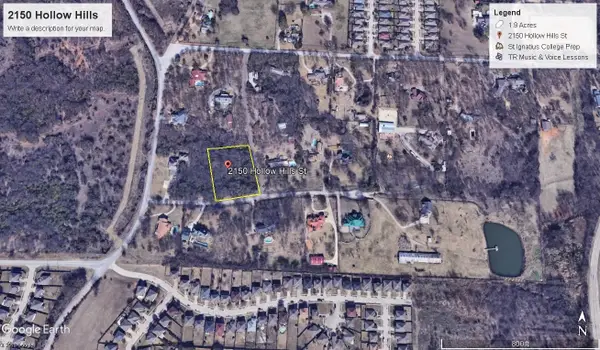 $265,000Active1.9 Acres
$265,000Active1.9 Acres2150 Hollow Hills Street, Fort Worth, TX 76120
MLS# 21052791Listed by: DYNAMIC REAL ESTATE GROUP - New
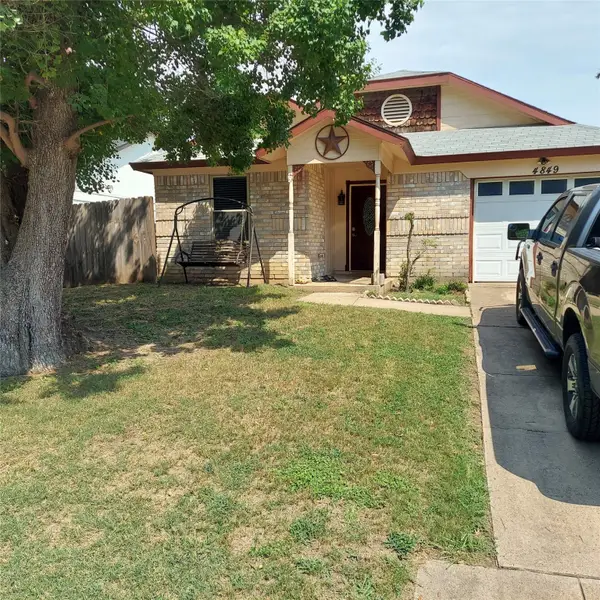 $179,900Active2 beds 1 baths987 sq. ft.
$179,900Active2 beds 1 baths987 sq. ft.4849 Thistledown Drive, Fort Worth, TX 76137
MLS# 21053313Listed by: PERK REAL ESTATE LLC - New
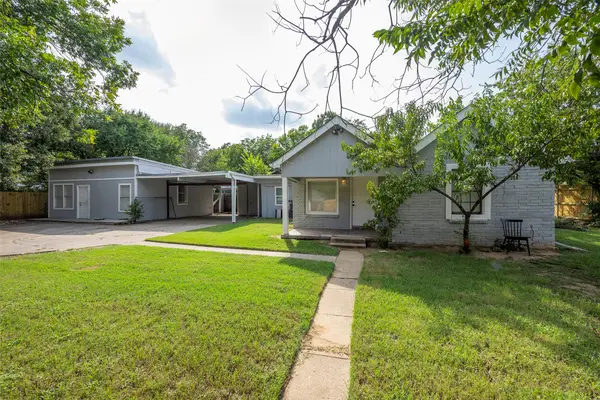 $270,000Active4 beds 2 baths1,200 sq. ft.
$270,000Active4 beds 2 baths1,200 sq. ft.2800 Walker Street, Fort Worth, TX 76105
MLS# 21053426Listed by: EXP REALTY LLC - New
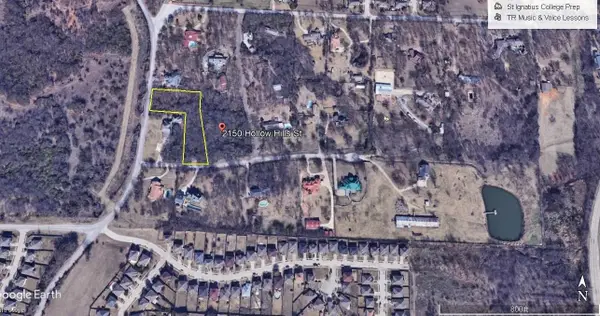 $110,000Active1.08 Acres
$110,000Active1.08 AcresTBD Cooks Lane, Fort Worth, TX 76120
MLS# 21052795Listed by: DYNAMIC REAL ESTATE GROUP - New
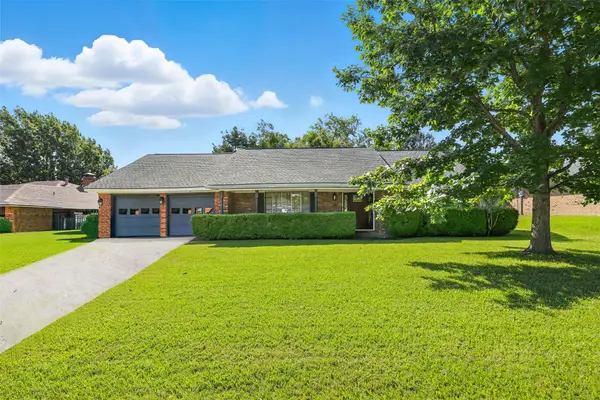 $250,000Active4 beds 3 baths2,035 sq. ft.
$250,000Active4 beds 3 baths2,035 sq. ft.6413 Winn Street, Fort Worth, TX 76133
MLS# 21053122Listed by: WE SELL TEXAS - New
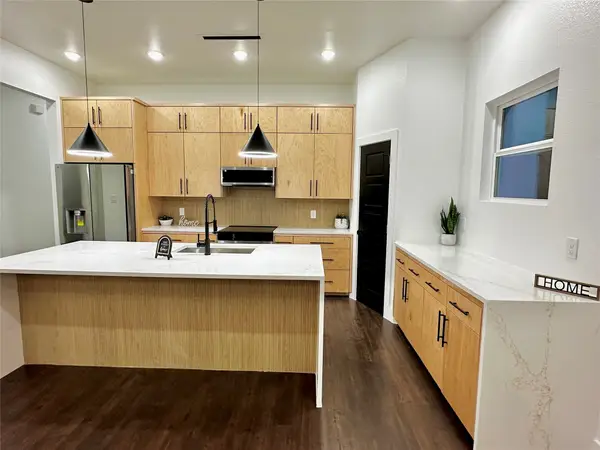 $349,900Active4 beds 3 baths1,762 sq. ft.
$349,900Active4 beds 3 baths1,762 sq. ft.921 Bessie Street, Fort Worth, TX 76104
MLS# 21053416Listed by: CITIHOMES REALTY GROUP - New
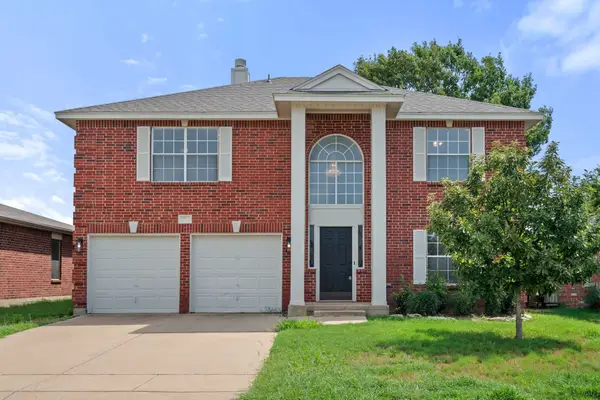 $350,000Active3 beds 3 baths2,296 sq. ft.
$350,000Active3 beds 3 baths2,296 sq. ft.8712 Limestone Drive, Fort Worth, TX 76244
MLS# 21053332Listed by: ROWE REAL ESTATE GROUP, LLC
