14316 Mariposa Lily Lane, Fort Worth, TX 76052
Local realty services provided by:ERA Courtyard Real Estate
Listed by: aarti sharma214-777-3616
Office: united real estate insight
MLS#:21027483
Source:GDAR
Price summary
- Price:$390,000
- Price per sq. ft.:$152.28
- Monthly HOA dues:$52.75
About this home
Northwest ISD. Huge price break, Motivated seller. This amazing 2 story traditional home will be at the top of your list from the moment you drive up! Situated on a cul-de-sac street with fantastic curb appeal & custom upgrades that reflect today's custom color palette & stylings! Upon entering, you are welcomed by a double story entry, an abundance of natural lighting, and a private office with a custom accent wall that create tons of warmth and character! The spacious large open living room & kitchen area makes entertaining a breeze! Equipped with stainless appliances, gas burner stove, recessed lighting, breakfast bar, pantry, plus rich dark cabinets balanced by beautiful granite countertops! The main level primary retreat has a private en-suite that features a walk-in closet, walk-in shower, and soaking tub perfect for relaxing after a long day! The 2nd floor offers 3 additional bedrooms all with WIC, 2 full baths, and a game room! Fully fenced yard with covered patio & plenty of space for trampolines, playscape, and awesome summer parties!
Public Driving Directions: Head south on John Day Rd. Turn right onto Rancho Canyon Way. Turn right onto Serrano Ridge Rd. Turn left onto Bromeliad Dr. Turn left at the 1st cross street onto Mariposa Lily Ln. Property is on the left
Private Rmks: Information provided is deemed reliable but is not guaranteed and should be independently verified. Buyer or Buyer's agent to verify measurements, schools, tax, etc. Please note video and or audio equipment by seller may or may not in use
Contact an agent
Home facts
- Year built:2012
- Listing ID #:21027483
- Added:137 day(s) ago
- Updated:December 25, 2025 at 12:50 PM
Rooms and interior
- Bedrooms:4
- Total bathrooms:4
- Full bathrooms:3
- Half bathrooms:1
- Living area:2,561 sq. ft.
Heating and cooling
- Cooling:Ceiling Fans, Central Air
- Heating:Central, Fireplaces, Natural Gas
Structure and exterior
- Roof:Composition
- Year built:2012
- Building area:2,561 sq. ft.
- Lot area:0.13 Acres
Schools
- High school:Byron Nelson
- Middle school:Wilson
- Elementary school:Sendera Ranch
Finances and disclosures
- Price:$390,000
- Price per sq. ft.:$152.28
- Tax amount:$8,636
New listings near 14316 Mariposa Lily Lane
- New
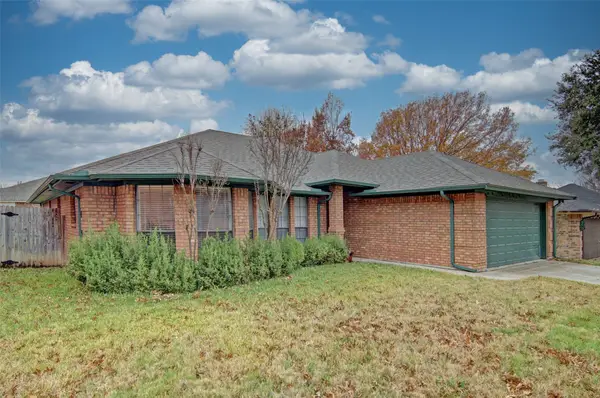 $287,000Active3 beds 2 baths1,643 sq. ft.
$287,000Active3 beds 2 baths1,643 sq. ft.5029 Barberry Drive, Fort Worth, TX 76133
MLS# 21138233Listed by: CENTURY 21 JUDGE FITE CO. - New
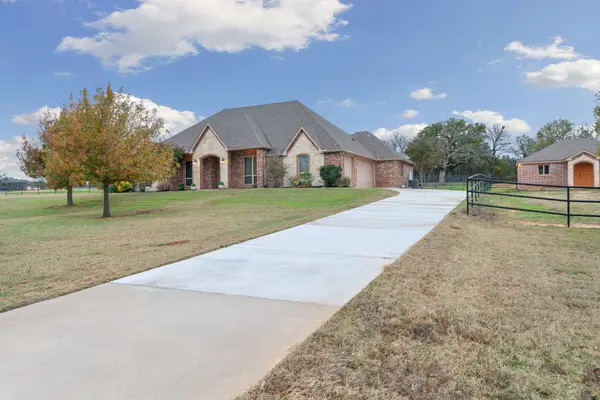 $690,000Active3 beds 3 baths3,007 sq. ft.
$690,000Active3 beds 3 baths3,007 sq. ft.135 N Boyce Lane, Fort Worth, TX 76108
MLS# 21124216Listed by: THE ASHTON AGENCY - New
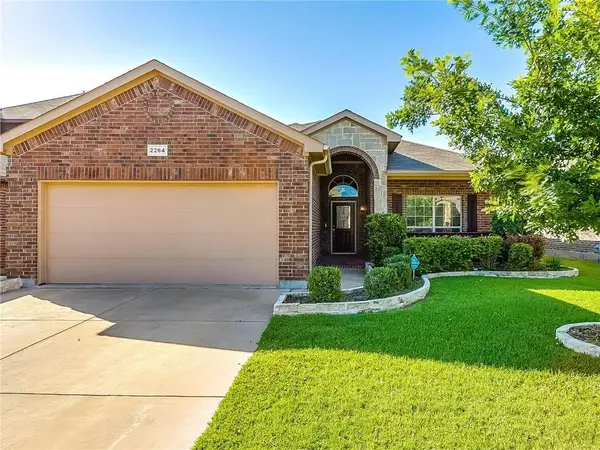 $329,000Active4 beds 2 baths1,803 sq. ft.
$329,000Active4 beds 2 baths1,803 sq. ft.2264 Laurel Forest Drive, Fort Worth, TX 76177
MLS# 21134920Listed by: REKONNECTION, LLC - New
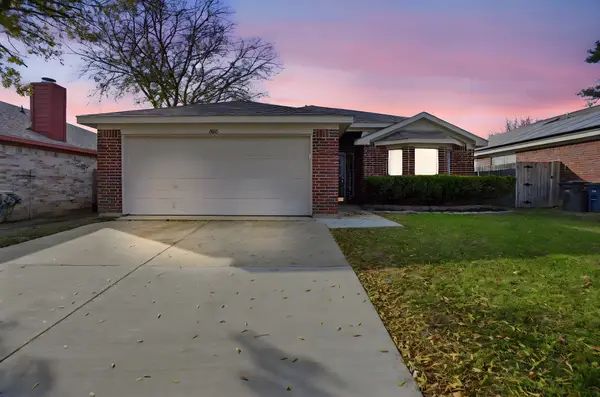 $296,000Active3 beds 2 baths1,534 sq. ft.
$296,000Active3 beds 2 baths1,534 sq. ft.8065 Cannonwood Drive, Fort Worth, TX 76137
MLS# 21138090Listed by: EXP REALTY - Open Sat, 1 to 4pmNew
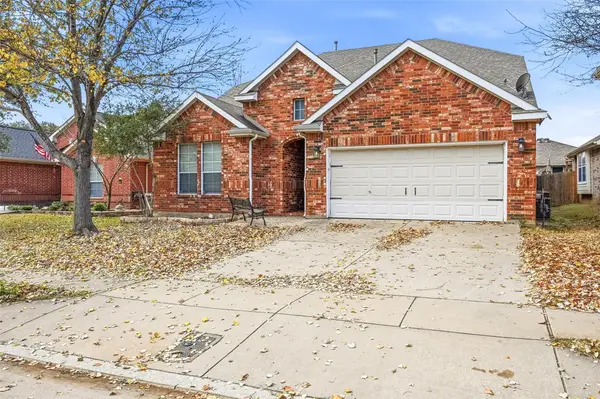 $385,000Active3 beds 2 baths2,790 sq. ft.
$385,000Active3 beds 2 baths2,790 sq. ft.8609 Corral Circle, Fort Worth, TX 76244
MLS# 21138197Listed by: HOMESMART - New
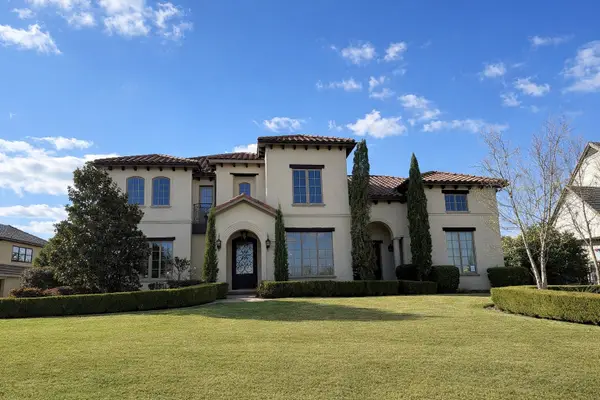 $2,395,000Active5 beds 7 baths6,342 sq. ft.
$2,395,000Active5 beds 7 baths6,342 sq. ft.4648 Palencia Drive, Fort Worth, TX 76126
MLS# 21137611Listed by: COMPASS RE TEXAS, LLC. - New
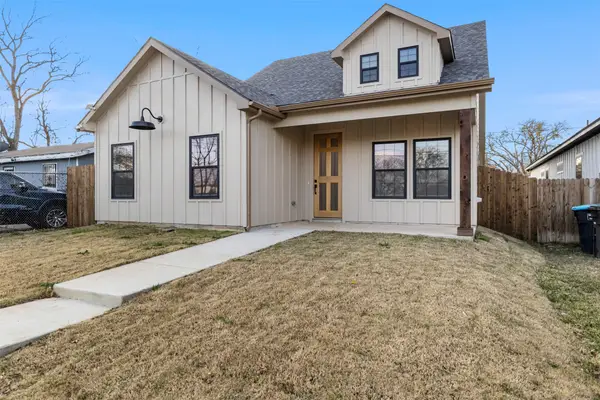 $339,000Active3 beds 2 baths1,738 sq. ft.
$339,000Active3 beds 2 baths1,738 sq. ft.1804 Vincennes Street, Fort Worth, TX 76105
MLS# 21137648Listed by: TDREALTY - Open Sat, 1 to 2pmNew
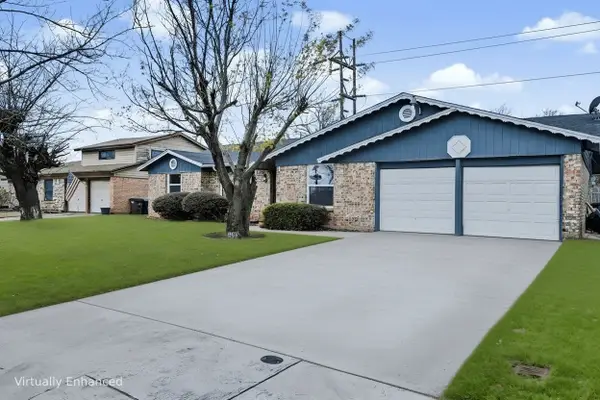 $248,750Active3 beds 2 baths1,372 sq. ft.
$248,750Active3 beds 2 baths1,372 sq. ft.4512 Fair Park Boulevard, Fort Worth, TX 76115
MLS# 21134525Listed by: TRUHOME REAL ESTATE - New
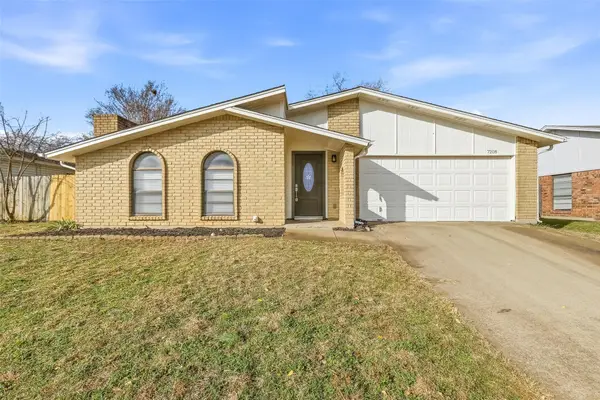 $279,550Active3 beds 2 baths1,848 sq. ft.
$279,550Active3 beds 2 baths1,848 sq. ft.7208 Baird Drive, Fort Worth, TX 76134
MLS# 21138050Listed by: PINNACLE REALTY ADVISORS - New
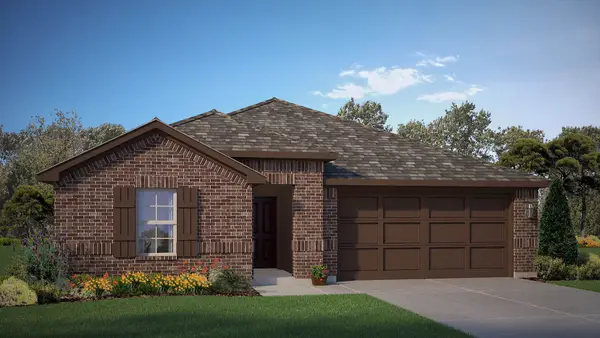 $345,685Active4 beds 3 baths2,045 sq. ft.
$345,685Active4 beds 3 baths2,045 sq. ft.1700 Gillens Avenue, Fort Worth, TX 76140
MLS# 21137193Listed by: CENTURY 21 MIKE BOWMAN, INC.
