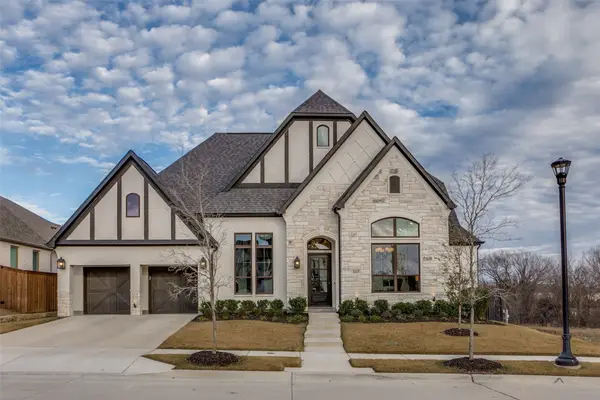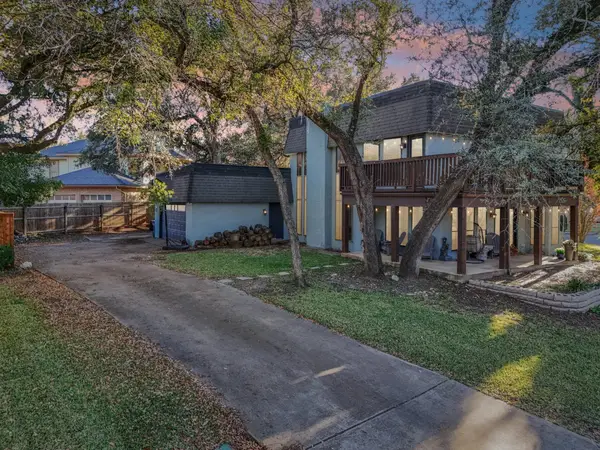14436 Walsh Avenue, Fort Worth, TX 76008
Local realty services provided by:ERA Courtyard Real Estate
Listed by: carley moore817-523-9113
Office: league real estate
MLS#:21125316
Source:GDAR
Price summary
- Price:$569,900
- Price per sq. ft.:$231.38
- Monthly HOA dues:$209
About this home
Priced to Sell!! Welcome to the only floorplan of its kind in Walsh! Built in 2024 and featuring 4 bedrooms, 3.5 bathrooms, and a rear entry 2-car garage. Several favorite upgrades include the beautiful light oak engineered hardwood flooring, pocket office, and gold light fixtures, plus additional upgrades that include custom-automated window shades, garage storage, and a reverse osmosis drinking water system in the stunning kitchen with picture window! Did you know? Walsh has an HOA that includes 2 GBPS internet, front yard maintenance, pools, fitness center with classes, multiple parks, a lake, a spectacular elementary school within walking distance, a daycare, a creative maker space, plus a Village convenient store with gas station all for you to enjoy! The downstairs primary suite is a private retreat with a spacious bathroom with double sinks, soaking tub and walk-in frameless glass shower with an attached oversized, walk-in closet. Upstairs you’ll find 3 nice size bedrooms with walk-in closets and 2 full bathrooms, along with a 2nd living room! There is so much to enjoy outside too with 2 covered patios along with a large, side yard. Take a tour and fall in love with this move-in ready home!
Contact an agent
Home facts
- Year built:2024
- Listing ID #:21125316
- Added:176 day(s) ago
- Updated:January 02, 2026 at 12:46 PM
Rooms and interior
- Bedrooms:4
- Total bathrooms:4
- Full bathrooms:3
- Half bathrooms:1
- Living area:2,463 sq. ft.
Heating and cooling
- Cooling:Ceiling Fans, Central Air, Electric, Zoned
- Heating:Central, Fireplaces, Natural Gas, Zoned
Structure and exterior
- Roof:Composition
- Year built:2024
- Building area:2,463 sq. ft.
- Lot area:0.14 Acres
Schools
- High school:Aledo
- Middle school:McAnally
- Elementary school:Walsh
Finances and disclosures
- Price:$569,900
- Price per sq. ft.:$231.38
- Tax amount:$1,910
New listings near 14436 Walsh Avenue
- Open Sat, 1 to 3pmNew
 $1,050,000Active4 beds 5 baths3,594 sq. ft.
$1,050,000Active4 beds 5 baths3,594 sq. ft.2217 Winding Creek Circle, Fort Worth, TX 76008
MLS# 21139120Listed by: EXP REALTY - New
 $340,000Active4 beds 3 baths1,730 sq. ft.
$340,000Active4 beds 3 baths1,730 sq. ft.3210 Hampton Drive, Fort Worth, TX 76118
MLS# 21140985Listed by: KELLER WILLIAMS REALTY - New
 $240,000Active4 beds 1 baths1,218 sq. ft.
$240,000Active4 beds 1 baths1,218 sq. ft.7021 Newberry Court E, Fort Worth, TX 76120
MLS# 21142423Listed by: ELITE REAL ESTATE TEXAS - New
 $449,900Active4 beds 3 baths2,436 sq. ft.
$449,900Active4 beds 3 baths2,436 sq. ft.9140 Westwood Shores Drive, Fort Worth, TX 76179
MLS# 21138870Listed by: GRIFFITH REALTY GROUP - New
 $765,000Active5 beds 6 baths2,347 sq. ft.
$765,000Active5 beds 6 baths2,347 sq. ft.3205 Waits Avenue, Fort Worth, TX 76109
MLS# 21141988Listed by: BLACK TIE REAL ESTATE - New
 $79,000Active1 beds 1 baths708 sq. ft.
$79,000Active1 beds 1 baths708 sq. ft.5634 Boca Raton Boulevard #108, Fort Worth, TX 76112
MLS# 21139261Listed by: BETTER HOMES & GARDENS, WINANS - New
 $447,700Active2 beds 2 baths1,643 sq. ft.
$447,700Active2 beds 2 baths1,643 sq. ft.3211 Rosemeade Drive #1313, Fort Worth, TX 76116
MLS# 21141989Listed by: BHHS PREMIER PROPERTIES - New
 $195,000Active2 beds 3 baths1,056 sq. ft.
$195,000Active2 beds 3 baths1,056 sq. ft.9999 Boat Club Road #103, Fort Worth, TX 76179
MLS# 21131965Listed by: REAL BROKER, LLC - New
 $365,000Active3 beds 2 baths2,094 sq. ft.
$365,000Active3 beds 2 baths2,094 sq. ft.729 Red Elm Lane, Fort Worth, TX 76131
MLS# 21141503Listed by: POINT REALTY - Open Sun, 1 to 3pmNew
 $290,000Active3 beds 1 baths1,459 sq. ft.
$290,000Active3 beds 1 baths1,459 sq. ft.2325 Halbert Street, Fort Worth, TX 76112
MLS# 21133468Listed by: BRIGGS FREEMAN SOTHEBY'S INT'L
