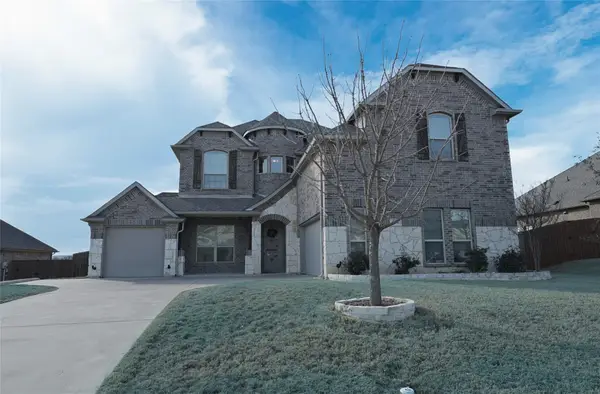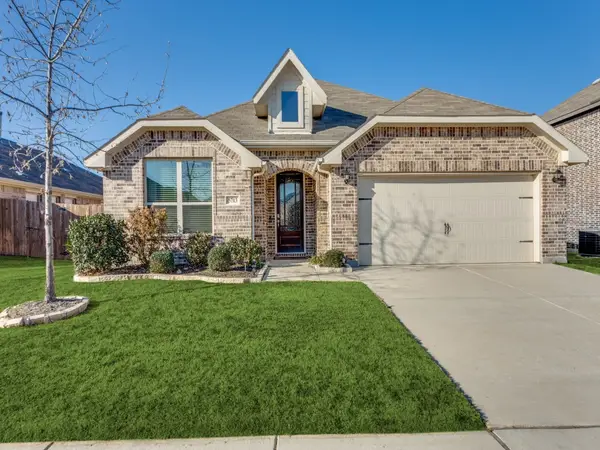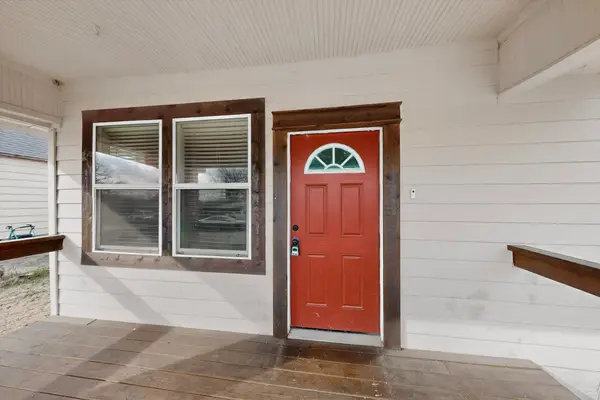14740 Rocky Face Lane, Fort Worth, TX 76052
Local realty services provided by:ERA Courtyard Real Estate
14740 Rocky Face Lane,Fort Worth, TX 76052
$430,000
- 4 Beds
- 4 Baths
- 3,007 sq. ft.
- Single family
- Active
Listed by: griselda marin bustos817-783-4605
Office: redfin corporation
MLS#:21077523
Source:GDAR
Price summary
- Price:$430,000
- Price per sq. ft.:$143
- Monthly HOA dues:$14.33
About this home
PRICE IMPROVEMENT! Plus mortgage savings may be available for buyers of this listing. This magazine worthy residence has great curb appeal and guaranteed to impress! Once inside, you are welcomed by a grand spaciousness, light-filled interior featuring soft neutral tones and upgraded wood-look tile flooring that flows seamlessly throughout the main living areas. The elegant formal dining room connects effortlessly to the kitchen and breakfast area, creating an open, airy layout perfect for large gatherings and holiday entertaining.
The chef’s kitchen is equipped with a gas range and anchored by a large center island overlooking the family room and cozy fireplace — the ideal setup for hosting or everyday living. The main-level split primary retreat is tucked away at the back of the home for ultimate privacy and features a luxurious ensuite with a walk-in shower, spacious walk-in closet, and large soaking tub to unwind after a long day.
A versatile first-floor bedroom and full bathroom on the opposite side of the home are perfect for guests or a home office. Upstairs, you’ll find multiple entertainment spaces, including a game room and theatre room, along with two generously sized bedrooms — each with walk-in closets — plus a Jack-and-Jill bathroom and an additional half bath.
Step outside to a covered patio overlooking a large backyard with ample space for a trampoline, playscape, or garden area for green-thumb enthusiasts. Located in the highly sought-after master-planned community of Sendera Ranch, residents enjoy resort-style amenities that offer fun for the whole family. Easy access to major routes, DFW Airport, Fort Worth Stockyards, Eagle Mountain Lake, and an array of entertainment, and dining options to enjoy!
Contact an agent
Home facts
- Year built:2017
- Listing ID #:21077523
- Added:127 day(s) ago
- Updated:February 15, 2026 at 12:41 PM
Rooms and interior
- Bedrooms:4
- Total bathrooms:4
- Full bathrooms:3
- Half bathrooms:1
- Living area:3,007 sq. ft.
Heating and cooling
- Cooling:Ceiling Fans, Central Air
- Heating:Central
Structure and exterior
- Year built:2017
- Building area:3,007 sq. ft.
- Lot area:0.15 Acres
Schools
- High school:Northwest
- Middle school:Wilson
- Elementary school:JC Thompson
Finances and disclosures
- Price:$430,000
- Price per sq. ft.:$143
- Tax amount:$5,678
New listings near 14740 Rocky Face Lane
- New
 $499,000Active4 beds 4 baths3,151 sq. ft.
$499,000Active4 beds 4 baths3,151 sq. ft.12141 Yarmouth Lane, Fort Worth, TX 76108
MLS# 21176299Listed by: CENTURY 21 MIKE BOWMAN, INC.  $285,000Pending3 beds 2 baths1,515 sq. ft.
$285,000Pending3 beds 2 baths1,515 sq. ft.6729 Dove Chase Lane, Fort Worth, TX 76123
MLS# 21178373Listed by: LOCAL REALTY AGENCY- New
 $264,200Active3 beds 2 baths1,756 sq. ft.
$264,200Active3 beds 2 baths1,756 sq. ft.2508 Prospect Hill Drive, Fort Worth, TX 76123
MLS# 21171006Listed by: EXP REALTY LLC - New
 $555,000Active4 beds 3 baths2,927 sq. ft.
$555,000Active4 beds 3 baths2,927 sq. ft.7541 Pondview Lane, Fort Worth, TX 76123
MLS# 21180604Listed by: EXP REALTY LLC - New
 $338,000Active4 beds 2 baths2,484 sq. ft.
$338,000Active4 beds 2 baths2,484 sq. ft.4345 Willow Way Road, Fort Worth, TX 76133
MLS# 21180331Listed by: EXP REALTY LLC - New
 $415,000Active4 beds 2 baths2,229 sq. ft.
$415,000Active4 beds 2 baths2,229 sq. ft.5713 Broad Bay Lane, Fort Worth, TX 76179
MLS# 21180544Listed by: SCOUT RE TEXAS - New
 $209,000Active3 beds 2 baths1,553 sq. ft.
$209,000Active3 beds 2 baths1,553 sq. ft.4807 Penrose Avenue, Fort Worth, TX 76116
MLS# 21180573Listed by: REGAL, REALTORS - New
 $214,999Active3 beds 3 baths1,352 sq. ft.
$214,999Active3 beds 3 baths1,352 sq. ft.1315 E Arlington Avenue, Fort Worth, TX 76104
MLS# 21180524Listed by: GREGORIO REAL ESTATE COMPANY - Open Tue, 11:30am to 1pmNew
 $894,999Active2 beds 2 baths1,546 sq. ft.
$894,999Active2 beds 2 baths1,546 sq. ft.1301 Throckmorton Street #2705, Fort Worth, TX 76102
MLS# 21168012Listed by: BRIGGS FREEMAN SOTHEBY'S INT'L - New
 $349,999Active3 beds 2 baths1,658 sq. ft.
$349,999Active3 beds 2 baths1,658 sq. ft.5617 Odessa Avenue, Fort Worth, TX 76133
MLS# 21176804Listed by: POWER HOUSE REAL ESTATE

