- ERA
- Texas
- Justin Roanoke
- 14808 Hester Trail
14808 Hester Trail, Justin Roanoke, TX 76052
Local realty services provided by:ERA Empower
Listed by: tanya endicott469-450-2566
Office: exp realty
MLS#:21100898
Source:GDAR
Price summary
- Price:$297,000
- Price per sq. ft.:$161.94
- Monthly HOA dues:$52
About this home
Stunning 1-Story Home In Like New Condition! There Are A Lot Of Bonus Features In This Home Including Luxury Vinyl Plank Flooring Throughout And A Light And Bright Color Palette That Creates A Welcoming Atmosphere. Fabulous Open Floorplan Seamlessly Connects The Living, Dining, And Kitchen Areas, Making It Perfect For Entertaining Or Family Gatherings. Speaking Of Kitchens....The Spacious Kitchen Is A Chef’s Dream, Boasting An Extended Island Complete With Breakfast Seating, Gorgeous Granite Countertops, Gas Cooking, And Sleek Stainless Steel Appliances Plus A Large Walk-In Pantry. The Secondary Bedrooms Are Incredibly Spacious, Offering Ample Space For Family Or Guests. This Home Also Features A Significant Amount Of Storage From The Large Walk-In Master Bedroom Closet To The Linnen Closet And Even Good Size Secondary Bedroom Closet Space. Step Outside To The Beautiful Covered Patio, Overlooking A Serene Backyard, The Perfect Retreat For Outdoor Relaxation Or Entertainment. This Home Truly Offers Comfort, Style, And Functionality For Modern Living. 2-1 Buydown Available Through JVM Mortgage.
Contact an agent
Home facts
- Year built:2022
- Listing ID #:21100898
- Added:316 day(s) ago
- Updated:January 29, 2026 at 12:54 PM
Rooms and interior
- Bedrooms:4
- Total bathrooms:2
- Full bathrooms:2
- Living area:1,834 sq. ft.
Heating and cooling
- Cooling:Ceiling Fans, Central Air, Electric
- Heating:Central, Natural Gas
Structure and exterior
- Roof:Composition
- Year built:2022
- Building area:1,834 sq. ft.
- Lot area:0.13 Acres
Schools
- High school:Northwest
- Middle school:Wilson
- Elementary school:JC Thompson
Finances and disclosures
- Price:$297,000
- Price per sq. ft.:$161.94
- Tax amount:$4,365
New listings near 14808 Hester Trail
- New
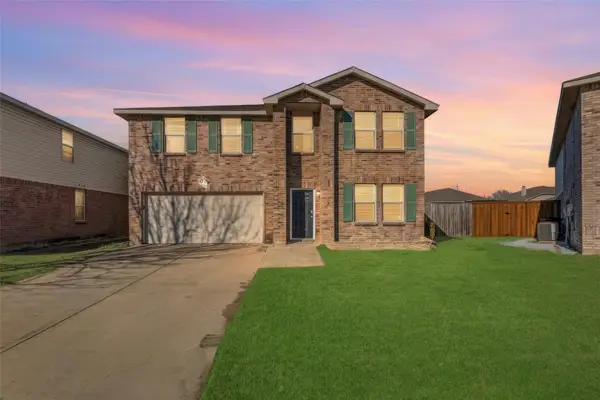 $315,000Active3 beds 3 baths2,318 sq. ft.
$315,000Active3 beds 3 baths2,318 sq. ft.1741 Baxter Springs Drive, Fort Worth, TX 76247
MLS# 21168835Listed by: SU KAZA REALTY, LLC - New
 $520,000Active1 Acres
$520,000Active1 Acres718 Sutton Lane, Copper Canyon, TX 76226
MLS# 21168341Listed by: COMPASS RE TEXAS, LLC - New
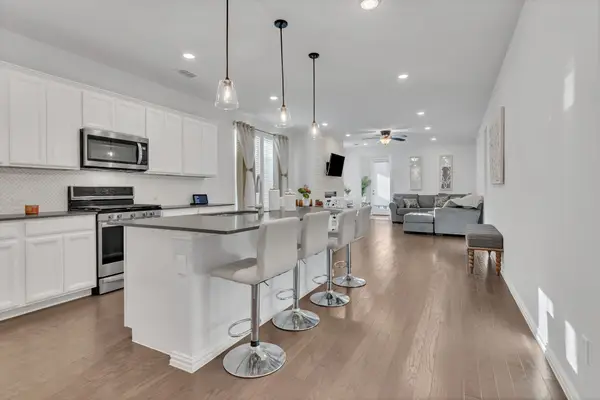 $385,000Active3 beds 2 baths1,613 sq. ft.
$385,000Active3 beds 2 baths1,613 sq. ft.2529 Stella Lane, Northlake, TX 76247
MLS# 21149533Listed by: CMT REALTY - New
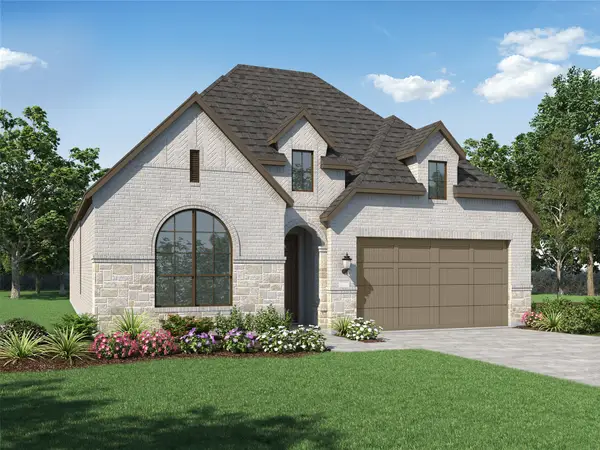 $540,110Active4 beds 3 baths2,263 sq. ft.
$540,110Active4 beds 3 baths2,263 sq. ft.9824 Oak Glade Drive, Denton, TX 76207
MLS# 21167706Listed by: HIGHLAND HOMES REALTY - New
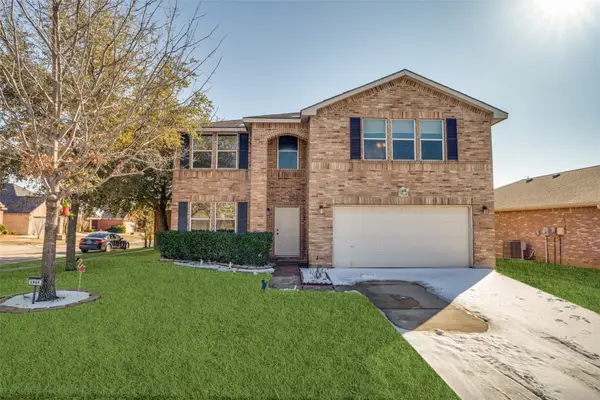 $385,000Active5 beds 3 baths3,448 sq. ft.
$385,000Active5 beds 3 baths3,448 sq. ft.1964 Copper Mountain Drive, Fort Worth, TX 76247
MLS# 21168343Listed by: HOMESMART - Open Sat, 12 to 2pmNew
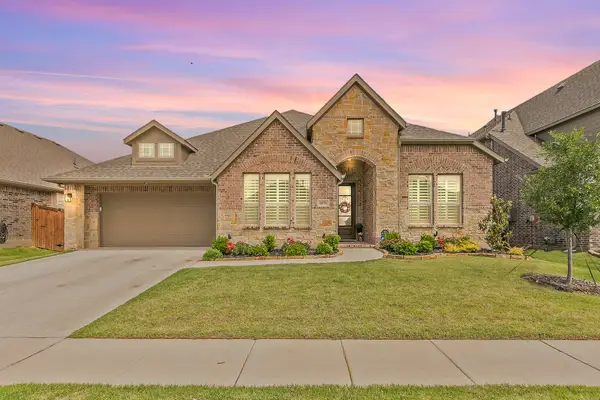 $515,000Active4 beds 3 baths2,521 sq. ft.
$515,000Active4 beds 3 baths2,521 sq. ft.1076 Fleetwood Drive, Justin, TX 76247
MLS# 21152497Listed by: KELLER WILLIAMS REALTY - New
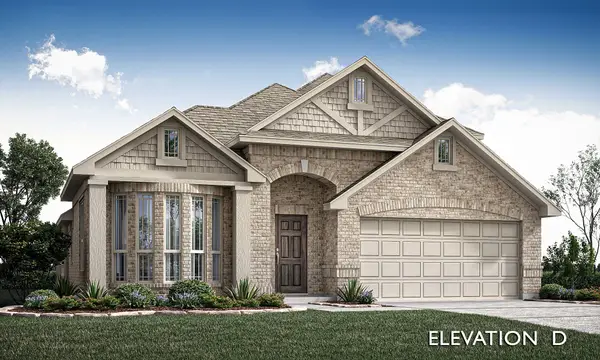 $542,990Active4 beds 3 baths2,454 sq. ft.
$542,990Active4 beds 3 baths2,454 sq. ft.9020 New Ballinger Drive, Denton, TX 76226
MLS# 21166581Listed by: VISIONS REALTY & INVESTMENTS - New
 $660,990Active5 beds 4 baths3,478 sq. ft.
$660,990Active5 beds 4 baths3,478 sq. ft.8912 Cisco Drive, Denton, TX 76226
MLS# 21166664Listed by: VISIONS REALTY & INVESTMENTS - New
 $613,990Active4 beds 3 baths3,187 sq. ft.
$613,990Active4 beds 3 baths3,187 sq. ft.8909 Athens Drive, Denton, TX 76226
MLS# 21166743Listed by: VISIONS REALTY & INVESTMENTS - New
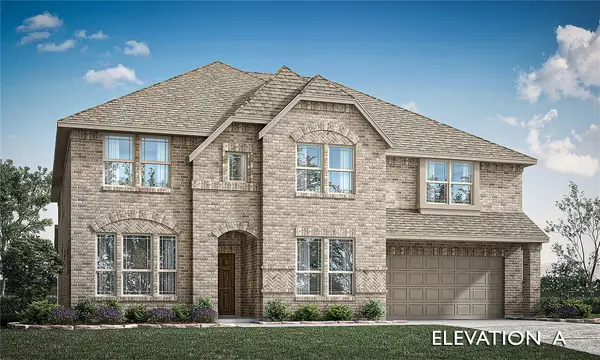 $753,990Active5 beds 4 baths4,233 sq. ft.
$753,990Active5 beds 4 baths4,233 sq. ft.8913 Cisco Drive, Denton, TX 76226
MLS# 21166786Listed by: VISIONS REALTY & INVESTMENTS

