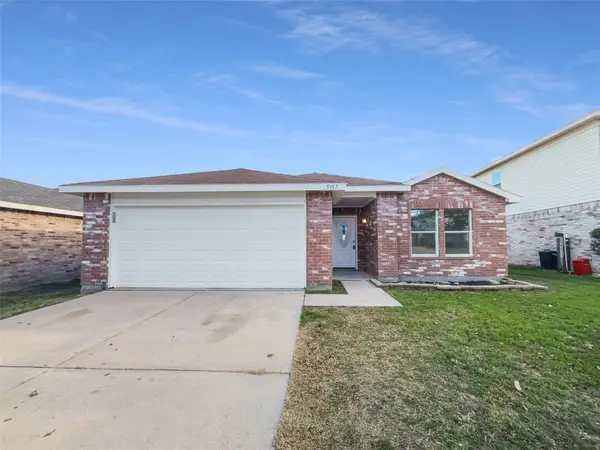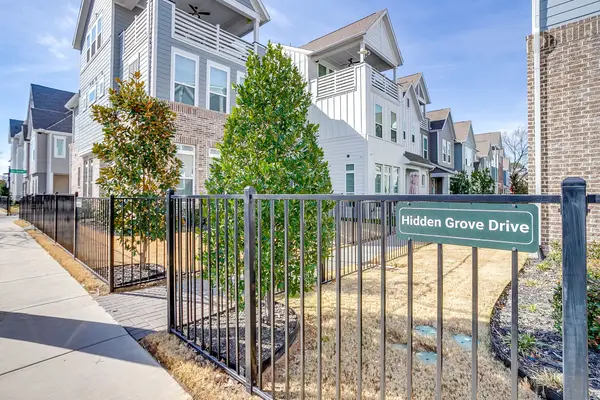14928 Bull Wagon Way, Fort Worth, TX 76052
Local realty services provided by:ERA Myers & Myers Realty
Listed by: lauren webb940-389-2636
Office: bridgeway realty, pllc
MLS#:21015805
Source:GDAR
Price summary
- Price:$295,000
- Price per sq. ft.:$225.19
- Monthly HOA dues:$52.67
About this home
Discover this nearly new 3-bedroom, 2-bathroom home in Rancho Canyon, part of the amenity rich Sendera Ranch community! Sendera Ranch offers three pools, four playgrounds, basketball courts, a clubhouse, two soccer fields, a sports field, a hockey rink, a gazebo, ponds, and scenic walking trails.
It sits on a HUGE, oversized lot with an extended patio—perfect for entertaining—while still offering plenty of yard space. Inside, modern finishes create a sleek, stylish feel, and the primary bedroom features a massive walk-in closet. Enjoy the efficiency of a tankless water heater and the convenience of a full sprinkler system and a gas community. Upgrades include a water softener system for the home and distilled water system installed with kitchen sink.
Zoned for the highly-sought after Northwest ISD.
ASSUMABLE FHA LOAN at 4.875%.
Don’t miss this incredible opportunity!
Contact an agent
Home facts
- Year built:2023
- Listing ID #:21015805
- Added:160 day(s) ago
- Updated:February 23, 2026 at 12:48 PM
Rooms and interior
- Bedrooms:3
- Total bathrooms:2
- Full bathrooms:2
- Living area:1,310 sq. ft.
Heating and cooling
- Cooling:Central Air
- Heating:Central
Structure and exterior
- Roof:Composition
- Year built:2023
- Building area:1,310 sq. ft.
- Lot area:0.22 Acres
Schools
- High school:Northwest
- Middle school:Wilson
- Elementary school:Molly Livengood Carter
Finances and disclosures
- Price:$295,000
- Price per sq. ft.:$225.19
- Tax amount:$3,723
New listings near 14928 Bull Wagon Way
 $899,000Active5 beds 3 baths3,553 sq. ft.
$899,000Active5 beds 3 baths3,553 sq. ft.9008 Crosswind Drive, Saginaw, TX 76179
MLS# 21055458Listed by: COMPASS RE TEXAS, LLC- Open Tue, 9am to 7pm
 $248,000Active3 beds 1 baths1,339 sq. ft.
$248,000Active3 beds 1 baths1,339 sq. ft.6132 Sundown Drive, River Oaks, TX 76114
MLS# 21145848Listed by: OPENDOOR BROKERAGE, LLC - Open Tue, 9am to 7pm
 $259,000Active3 beds 2 baths1,617 sq. ft.
$259,000Active3 beds 2 baths1,617 sq. ft.5357 Royal Birkdale Drive, Lakeside, TX 76135
MLS# 21155291Listed by: OPENDOOR BROKERAGE, LLC - Open Tue, 9am to 7pm
 $411,000Active4 beds 4 baths3,141 sq. ft.
$411,000Active4 beds 4 baths3,141 sq. ft.8925 Brook Hill Lane, Fort Worth, TX 76244
MLS# 21169473Listed by: OPENDOOR BROKERAGE, LLC - Open Tue, 9am to 7pm
 $281,000Active3 beds 2 baths1,710 sq. ft.
$281,000Active3 beds 2 baths1,710 sq. ft.509 Stone Crossing Lane, Fort Worth, TX 76140
MLS# 21169501Listed by: OPENDOOR BROKERAGE, LLC - Open Tue, 9am to 7pm
 $383,000Active5 beds 3 baths2,416 sq. ft.
$383,000Active5 beds 3 baths2,416 sq. ft.4604 Vista Meadows Drive, Fort Worth, TX 76244
MLS# 21169894Listed by: OPENDOOR BROKERAGE, LLC  $380,000Active5 beds 3 baths3,494 sq. ft.
$380,000Active5 beds 3 baths3,494 sq. ft.5237 Bedfordshire Drive, Lakeside, TX 76135
MLS# 20865981Listed by: UNITED COUNTRY REAL ESTATE TEXAS ACRES AND AVENUES $269,000Active3 beds 3 baths1,340 sq. ft.
$269,000Active3 beds 3 baths1,340 sq. ft.1501 Sierra Estate Trail, Forest Hill, TX 76119
MLS# 21091324Listed by: WILLIAMS TREW REAL ESTATE $250,000Active4 beds 1 baths1,480 sq. ft.
$250,000Active4 beds 1 baths1,480 sq. ft.4545 Reaford Drive, Fort Worth, TX 76117
MLS# 21115509Listed by: LEWIS REAL ESTATE GROUP $549,900Active3 beds 4 baths2,905 sq. ft.
$549,900Active3 beds 4 baths2,905 sq. ft.4913 Hidden Grove Drive, River Oaks, TX 76114
MLS# 21173540Listed by: LEAGUE REAL ESTATE

