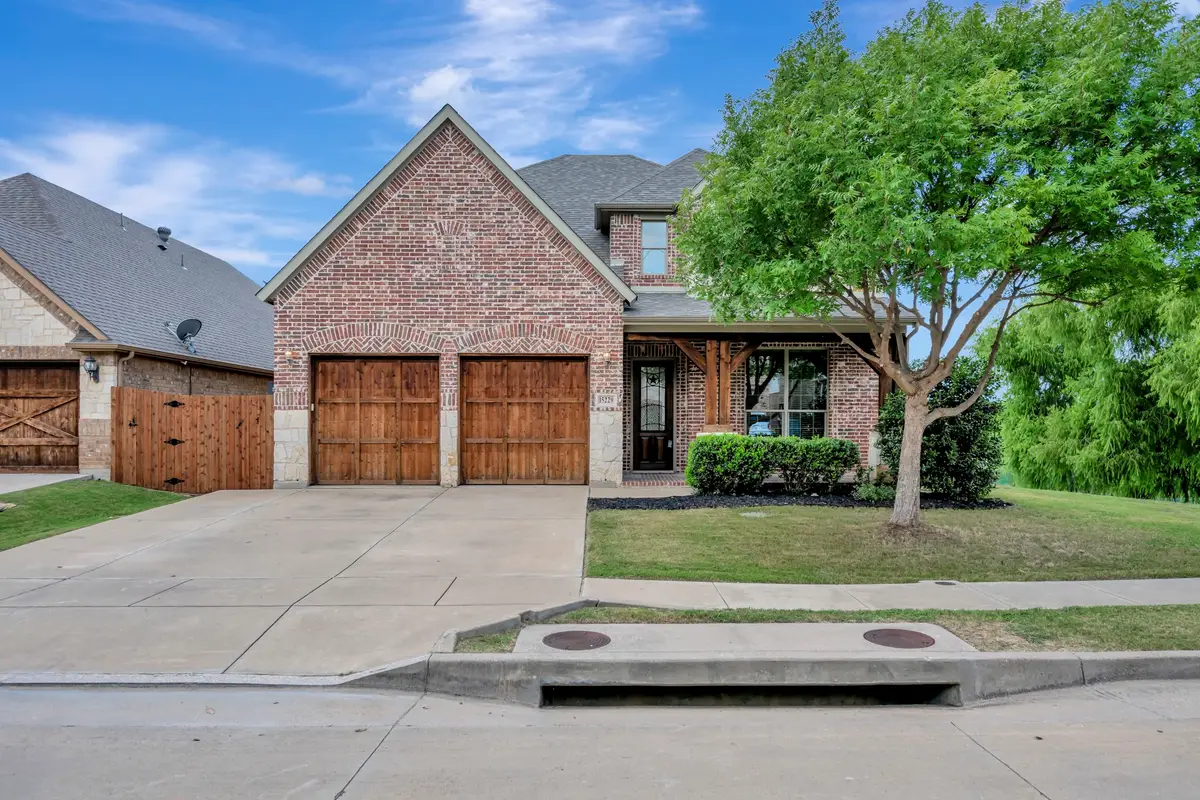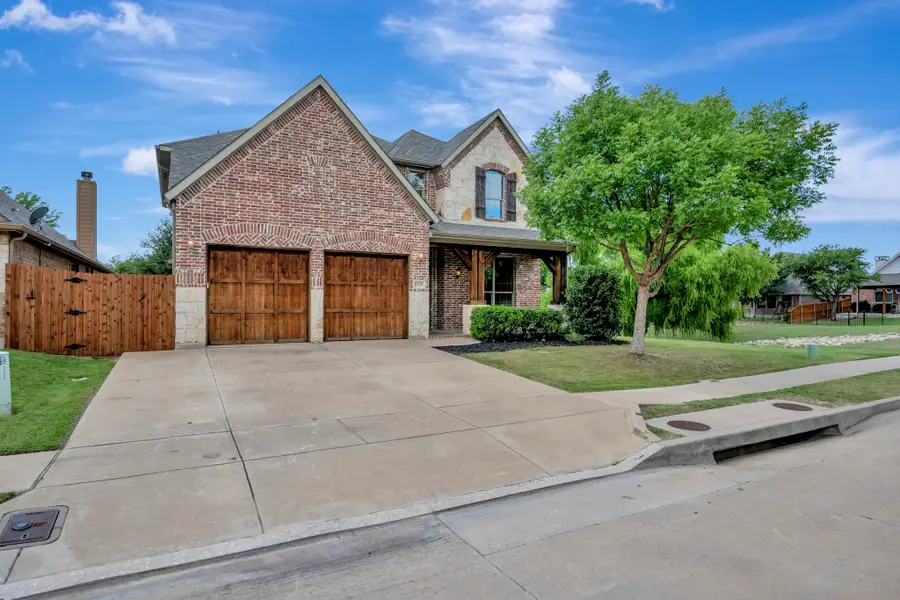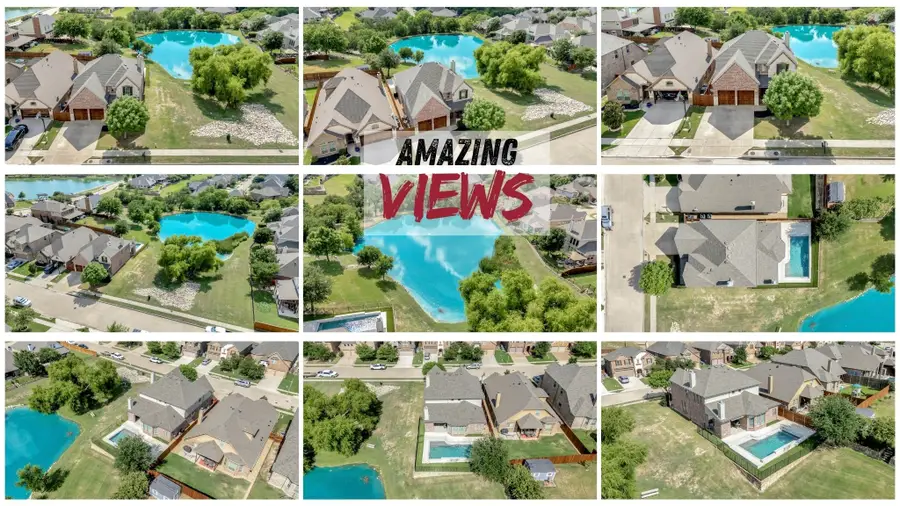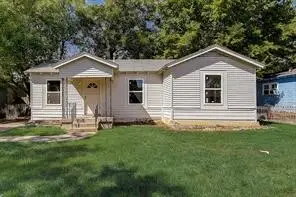15229 Mallard Creek Street, Fort Worth, TX 76262
Local realty services provided by:ERA Steve Cook & Co, Realtors



Listed by:brad cunningham972-768-7207
Office:dfw fine properties
MLS#:20953667
Source:GDAR
Price summary
- Price:$665,000
- Price per sq. ft.:$204.05
- Monthly HOA dues:$70.83
About this home
*** Open House Sat 7.26 & Sun 7.27 1PM to 3PM *** Why vacation when you can live like you're on one? This stunning Drees-built home in the highly sought-after Seventeen Lakes community (Northwest ISD) offers a private backyard retreat w a heated & chilled chlorine pool, low-maintenance turf, & an incredible view of the pond that makes every day feel like a getaway. Inside, the open concept layout is ideal for both entertaining & daily living. The kitchen is the centerpiece of the home, featuring granite countertops, stainless steel appliances, an island, breakfast bar, & decorative lighting. A wide foyer welcomes guests w a dedicated office & formal dining room, flowing into a spacious living area filled w natural light. The primary suite is privately located on the main level w peaceful views of the pool & pond. Upstairs includes a large game room, separate media room, two secondary bedrooms w a shared full bath, & a fourth bedroom w a private en suite bath. Step outside to your personal oasis, complete w a large covered patio, wood-burning fireplace, motorized awning, & professionally landscaped backyard. Whether it’s a morning swim, sunset dinner, or cozy evening by the fire, this space is built to enjoy year-round. Recent updates include a new roof (Aug 2024), water heaters (Feb 2025), wood fence (Mar 2025), HVAC service (May 2025), plus new interior paint, carpet, & blinds (June 2025). Enjoy all that Seventeen Lakes has to offer, including stocked fishing ponds, walking trails, two community pools, playgrounds, & family friendly neighborhood events, all in a golf cart friendly environment. Conveniently located near 114, 170, 377, & 35W, & just minutes from Old Town Roanoke, Texas Motor Speedway, Hawaiian Falls, Alliance Town Center, & Southlake Town Square.
Contact an agent
Home facts
- Year built:2012
- Listing Id #:20953667
- Added:46 day(s) ago
- Updated:August 20, 2025 at 07:09 AM
Rooms and interior
- Bedrooms:4
- Total bathrooms:4
- Full bathrooms:3
- Half bathrooms:1
- Living area:3,259 sq. ft.
Heating and cooling
- Cooling:Attic Fan, Ceiling Fans, Central Air, Electric, Humidity Control
- Heating:Central, Fireplaces, Heat Pump
Structure and exterior
- Roof:Composition
- Year built:2012
- Building area:3,259 sq. ft.
- Lot area:0.13 Acres
Schools
- High school:Byron Nelson
- Middle school:John M Tidwell
- Elementary school:Wayne A Cox
Finances and disclosures
- Price:$665,000
- Price per sq. ft.:$204.05
- Tax amount:$7,413
New listings near 15229 Mallard Creek Street
- New
 $455,000Active4 beds 3 baths2,063 sq. ft.
$455,000Active4 beds 3 baths2,063 sq. ft.1651 E Overton Street, Dallas, TX 75216
MLS# 21025007Listed by: MERSAL REALTY - New
 $324,900Active3 beds 2 baths1,600 sq. ft.
$324,900Active3 beds 2 baths1,600 sq. ft.4316 Oak Trail, Dallas, TX 75232
MLS# 21037197Listed by: JPAR - PLANO - New
 $499,000Active5 beds 4 baths3,361 sq. ft.
$499,000Active5 beds 4 baths3,361 sq. ft.7058 Belteau Lane, Dallas, TX 75227
MLS# 21037250Listed by: CENTURY 21 MIKE BOWMAN, INC. - New
 $465,000Active-- beds -- baths2,640 sq. ft.
$465,000Active-- beds -- baths2,640 sq. ft.4205 Metropolitan Avenue, Dallas, TX 75210
MLS# 21028195Listed by: ONEPLUS REALTY GROUP, LLC - New
 $76,000Active1 beds 1 baths600 sq. ft.
$76,000Active1 beds 1 baths600 sq. ft.6108 Abrams Road #103, Dallas, TX 75231
MLS# 21037212Listed by: INFINITY REALTY GROUP OF TEXAS - New
 $129,000Active1 beds 1 baths647 sq. ft.
$129,000Active1 beds 1 baths647 sq. ft.7126 Holly Hill Drive #311, Dallas, TX 75231
MLS# 21035540Listed by: KELLER WILLIAMS REALTY - New
 $210,000Active3 beds 1 baths1,060 sq. ft.
$210,000Active3 beds 1 baths1,060 sq. ft.7729 Hillard Drive, Dallas, TX 75217
MLS# 21037181Listed by: WHITE ROCK REALTY - New
 $675,000Active3 beds 3 baths1,826 sq. ft.
$675,000Active3 beds 3 baths1,826 sq. ft.1537 Cedar Hill Avenue, Dallas, TX 75208
MLS# 21006349Listed by: ALLIE BETH ALLMAN & ASSOC. - Open Sun, 1 to 3pmNew
 $817,000Active3 beds 2 baths1,793 sq. ft.
$817,000Active3 beds 2 baths1,793 sq. ft.7024 Irongate Lane, Dallas, TX 75214
MLS# 21032042Listed by: EXP REALTY - Open Sun, 2am to 4pmNew
 $449,000Active3 beds 2 baths1,578 sq. ft.
$449,000Active3 beds 2 baths1,578 sq. ft.1630 Ramsey Avenue, Dallas, TX 75216
MLS# 21036888Listed by: DAVE PERRY MILLER REAL ESTATE
