15236 Mallard Creek Street, Fort Worth, TX 76262
Local realty services provided by:ERA Steve Cook & Co, Realtors



Listed by:vicky bennett214-923-0976
Office:real broker, llc.
MLS#:21013138
Source:GDAR
Price summary
- Price:$635,000
- Price per sq. ft.:$197.63
- Monthly HOA dues:$70.83
About this home
Discover this stunning Drees-built home in the desirable Seventeen Lakes community of Roanoke, located in highly rated Northwest ISD. With 4 bedrooms, 3.5 bathrooms, 3,213 sq. ft., this property offers the perfect blend of charm & functionality. From the moment you enter, you’ll notice the unique designer touches, starting with a wide foyer accented by brick herringbone flooring. That same custom brickwork ties seamlessly into the living room fireplace and kitchen island, creating a cohesive look throughout the main level. Hardwood floors add warmth & elegance. The open-concept floor plan is ideal for both everyday living & entertaining. The kitchen features granite countertops, stainless steel appliances, an island & a high bar with seating, plus a breakfast area. A dedicated office & formal dining room offer flexibility for work & gatherings. Adding to the home’s custom feel, the stair risers are finished with decorative herringbone tile, a unique detail that brings extra character to the transition upstairs. The primary suite is privately located on the main floor & features a bay window sitting area & a spa-like ensuite bath. Upstairs includes a large game room, separate media room, two secondary bedrooms with a Jack & Jill bath, & a fourth bedroom with a dedicated full bathroom. Outside, enjoy a tiered backyard retreat with a heated saltwater pool on the middle level & a tanning ledge on the upper tier that backs to a peaceful greenbelt. On occasion, you may even spot grazing cattle at the fence. A large covered patio with a pergola & wood-burning fireplace creates a cozy setting perfect for year-round outdoor living. Seventeen Lakes offers a welcoming, family-friendly lifestyle with two community pools, stocked fishing ponds, walking trails & playgrounds. Just minutes from Old Town Roanoke, Texas Motor Speedway, Hawaiian Falls, Alliance Town Center, & Southlake Town Square. This home has it all - style, upgrades, & a backyard oasis you’ll never want to leave.
Contact an agent
Home facts
- Year built:2011
- Listing Id #:21013138
- Added:17 day(s) ago
- Updated:August 17, 2025 at 08:39 PM
Rooms and interior
- Bedrooms:4
- Total bathrooms:4
- Full bathrooms:3
- Half bathrooms:1
- Living area:3,213 sq. ft.
Heating and cooling
- Cooling:Ceiling Fans, Central Air, Electric
- Heating:Central, Electric, Fireplaces, Propane
Structure and exterior
- Roof:Composition
- Year built:2011
- Building area:3,213 sq. ft.
- Lot area:0.16 Acres
Schools
- High school:Byron Nelson
- Middle school:John M Tidwell
- Elementary school:Wayne A Cox
Finances and disclosures
- Price:$635,000
- Price per sq. ft.:$197.63
- Tax amount:$7,286
New listings near 15236 Mallard Creek Street
- New
 $495,000Active4 beds 3 baths2,900 sq. ft.
$495,000Active4 beds 3 baths2,900 sq. ft.3532 Gallant Trail, Fort Worth, TX 76244
MLS# 21035500Listed by: CENTURY 21 MIKE BOWMAN, INC. - New
 $380,000Active4 beds 3 baths1,908 sq. ft.
$380,000Active4 beds 3 baths1,908 sq. ft.3058 Hardy Street, Fort Worth, TX 76106
MLS# 21035600Listed by: LPT REALTY - New
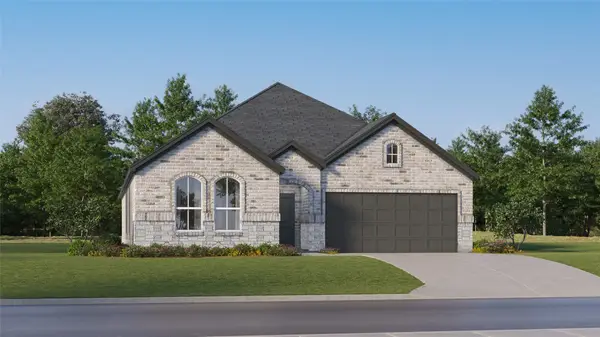 $343,599Active4 beds 2 baths2,062 sq. ft.
$343,599Active4 beds 2 baths2,062 sq. ft.2641 Wispy Creek Drive, Fort Worth, TX 76108
MLS# 21035797Listed by: TURNER MANGUM LLC - New
 $313,649Active3 beds 2 baths1,801 sq. ft.
$313,649Active3 beds 2 baths1,801 sq. ft.2637 Wispy Creek Drive, Fort Worth, TX 76108
MLS# 21035802Listed by: TURNER MANGUM LLC - New
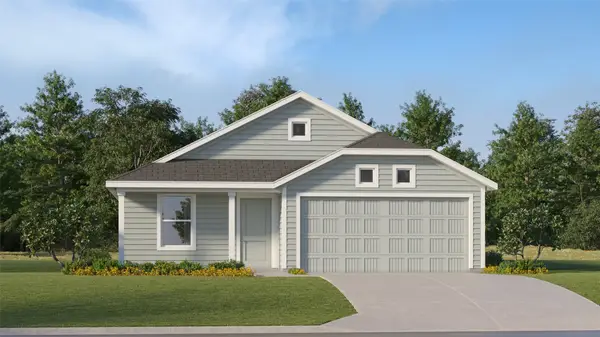 $278,349Active3 beds 2 baths1,474 sq. ft.
$278,349Active3 beds 2 baths1,474 sq. ft.10716 Dusty Ranch Road, Fort Worth, TX 76108
MLS# 21035807Listed by: TURNER MANGUM LLC - New
 $243,949Active3 beds 2 baths1,402 sq. ft.
$243,949Active3 beds 2 baths1,402 sq. ft.1673 Crested Way, Fort Worth, TX 76140
MLS# 21035827Listed by: TURNER MANGUM LLC - New
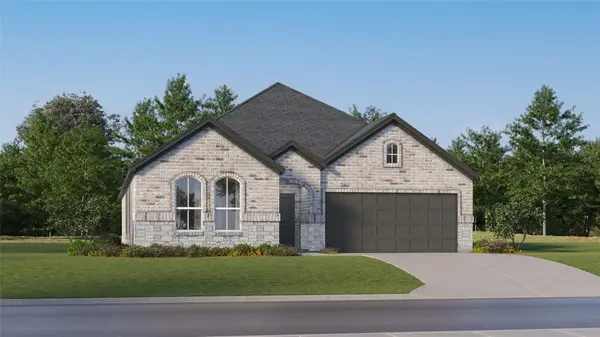 $352,999Active4 beds 2 baths2,062 sq. ft.
$352,999Active4 beds 2 baths2,062 sq. ft.2921 Neshkoro Road, Fort Worth, TX 76179
MLS# 21035851Listed by: TURNER MANGUM LLC - New
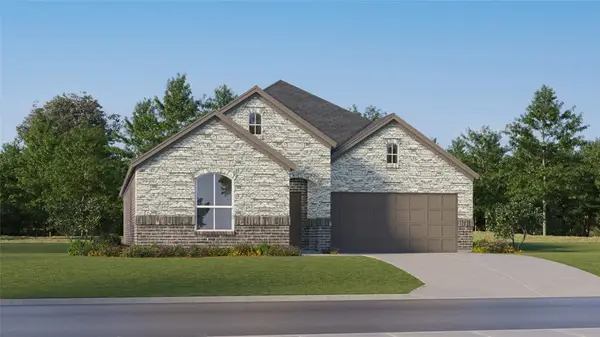 $342,999Active4 beds 2 baths1,902 sq. ft.
$342,999Active4 beds 2 baths1,902 sq. ft.2925 Neshkoro Road, Fort Worth, TX 76179
MLS# 21035861Listed by: TURNER MANGUM LLC - New
 $415,999Active5 beds 5 baths2,939 sq. ft.
$415,999Active5 beds 5 baths2,939 sq. ft.9305 Laneyvale Drive, Fort Worth, TX 76179
MLS# 21035873Listed by: TURNER MANGUM LLC - New
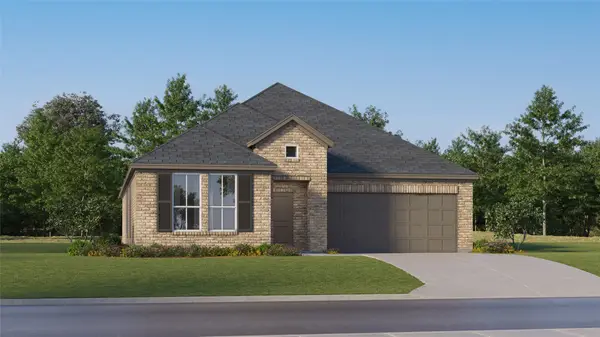 $352,999Active3 beds 2 baths1,952 sq. ft.
$352,999Active3 beds 2 baths1,952 sq. ft.2909 Neshkoro Road, Fort Worth, TX 76179
MLS# 21035878Listed by: TURNER MANGUM LLC
