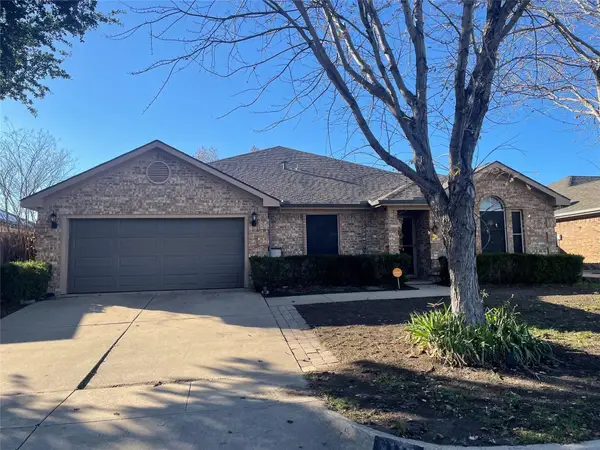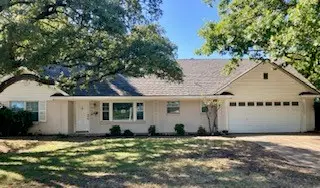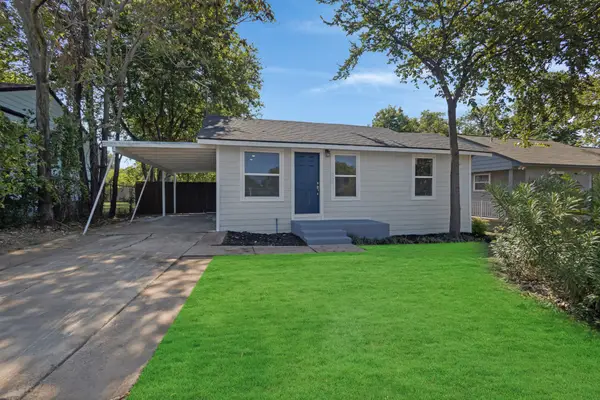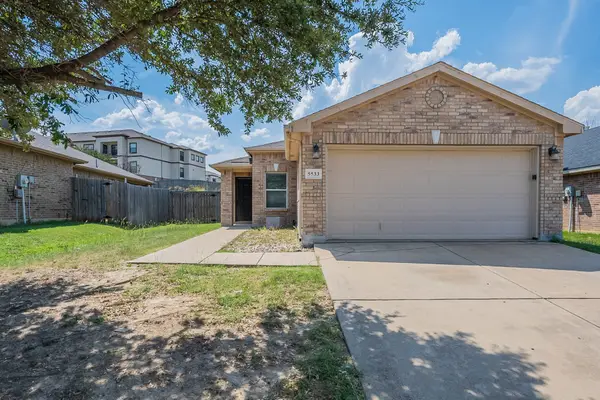1524 Quails Nest Drive, Fort Worth, TX 76177
Local realty services provided by:ERA Courtyard Real Estate
Listed by:chelsie synatschk817-989-6520
Office:fort worth focused real estate
MLS#:20969275
Source:GDAR
Price summary
- Price:$363,000
- Price per sq. ft.:$162.05
- Monthly HOA dues:$66
About this home
Impeccably maintained 4-bedroom, 2.5-bath home in the Alliance area offers the perfect blend of style and functionality. The open-concept main floor features durable tile flooring throughout the common areas, flowing seamlessly from the spacious living room to the inviting kitchen, ideal for entertaining or everyday life. A custom reclaimed-wood barn door adds character to the cleverly finished under-stair storage nook. All bedrooms are located upstairs, including a generously sized primary suite with walk-in closet and an en suite bathroom featuring a separate tub and shower. Outside, enjoy evenings under the expansive cedar-covered patio, complete with a statement hangar-style ceiling fan. The 2021 roof includes solar panels—buyers may assume the payments or sellers will have them removed at closing. Located in the Quail Grove neighborhood with low HOA fees, within walking distance to the playground and minutes from major roads, shopping, and dining.
Contact an agent
Home facts
- Year built:2013
- Listing ID #:20969275
- Added:100 day(s) ago
- Updated:October 05, 2025 at 11:45 AM
Rooms and interior
- Bedrooms:4
- Total bathrooms:3
- Full bathrooms:2
- Half bathrooms:1
- Living area:2,240 sq. ft.
Heating and cooling
- Cooling:Ceiling Fans, Central Air, Electric
- Heating:Central, Electric
Structure and exterior
- Year built:2013
- Building area:2,240 sq. ft.
- Lot area:0.13 Acres
Schools
- High school:Saginaw
- Middle school:Prairie Vista
- Elementary school:Copper Creek
Finances and disclosures
- Price:$363,000
- Price per sq. ft.:$162.05
- Tax amount:$7,375
New listings near 1524 Quails Nest Drive
- New
 $357,990Active4 beds 2 baths2,026 sq. ft.
$357,990Active4 beds 2 baths2,026 sq. ft.2236 White Buffalo Way, Fort Worth, TX 76036
MLS# 21077344Listed by: CENTURY 21 MIKE BOWMAN, INC. - New
 $366,990Active4 beds 3 baths2,037 sq. ft.
$366,990Active4 beds 3 baths2,037 sq. ft.2233 White Bufalo Way, Fort Worth, TX 76036
MLS# 21077494Listed by: CENTURY 21 MIKE BOWMAN, INC. - New
 $376,485Active4 beds 2 baths2,163 sq. ft.
$376,485Active4 beds 2 baths2,163 sq. ft.2237 White Buffalo Way, Fort Worth, TX 76036
MLS# 21077571Listed by: CENTURY 21 MIKE BOWMAN, INC. - New
 $375,000Active5 beds 2 baths2,230 sq. ft.
$375,000Active5 beds 2 baths2,230 sq. ft.8117 Jolie Drive, Fort Worth, TX 76137
MLS# 21078632Listed by: C21 PREFERRED PROPERTIES - New
 $310,000Active3 beds 2 baths1,445 sq. ft.
$310,000Active3 beds 2 baths1,445 sq. ft.10236 Cypress Hills Drive, Fort Worth, TX 76108
MLS# 21078619Listed by: STRIDE REAL ESTATE, LLC - New
 $435,000Active4 beds 2 baths2,563 sq. ft.
$435,000Active4 beds 2 baths2,563 sq. ft.3708 Burgee Court, Fort Worth, TX 76244
MLS# 21074306Listed by: EXP REALTY LLC - Open Sun, 12 to 2pmNew
 $325,000Active4 beds 2 baths1,846 sq. ft.
$325,000Active4 beds 2 baths1,846 sq. ft.6525 Willow Oak Court, Fort Worth, TX 76112
MLS# 21076549Listed by: ONDEMAND REALTY - New
 $309,000Active5 beds 2 baths3,216 sq. ft.
$309,000Active5 beds 2 baths3,216 sq. ft.3609 Wedghill Way, Fort Worth, TX 76133
MLS# 21077793Listed by: EXP REALTY LLC - New
 $277,000Active2 beds 2 baths908 sq. ft.
$277,000Active2 beds 2 baths908 sq. ft.4367 Alamo Avenue, Fort Worth, TX 76107
MLS# 21077988Listed by: JEFF BROWN REALTY GROUP - New
 $230,000Active3 beds 2 baths1,408 sq. ft.
$230,000Active3 beds 2 baths1,408 sq. ft.5533 Venera Court, Fort Worth, TX 76106
MLS# 21067495Listed by: MAINSTAY BROKERAGE LLC
