15428 Adlong Drive, Fort Worth, TX 76262
Local realty services provided by:ERA Newlin & Company
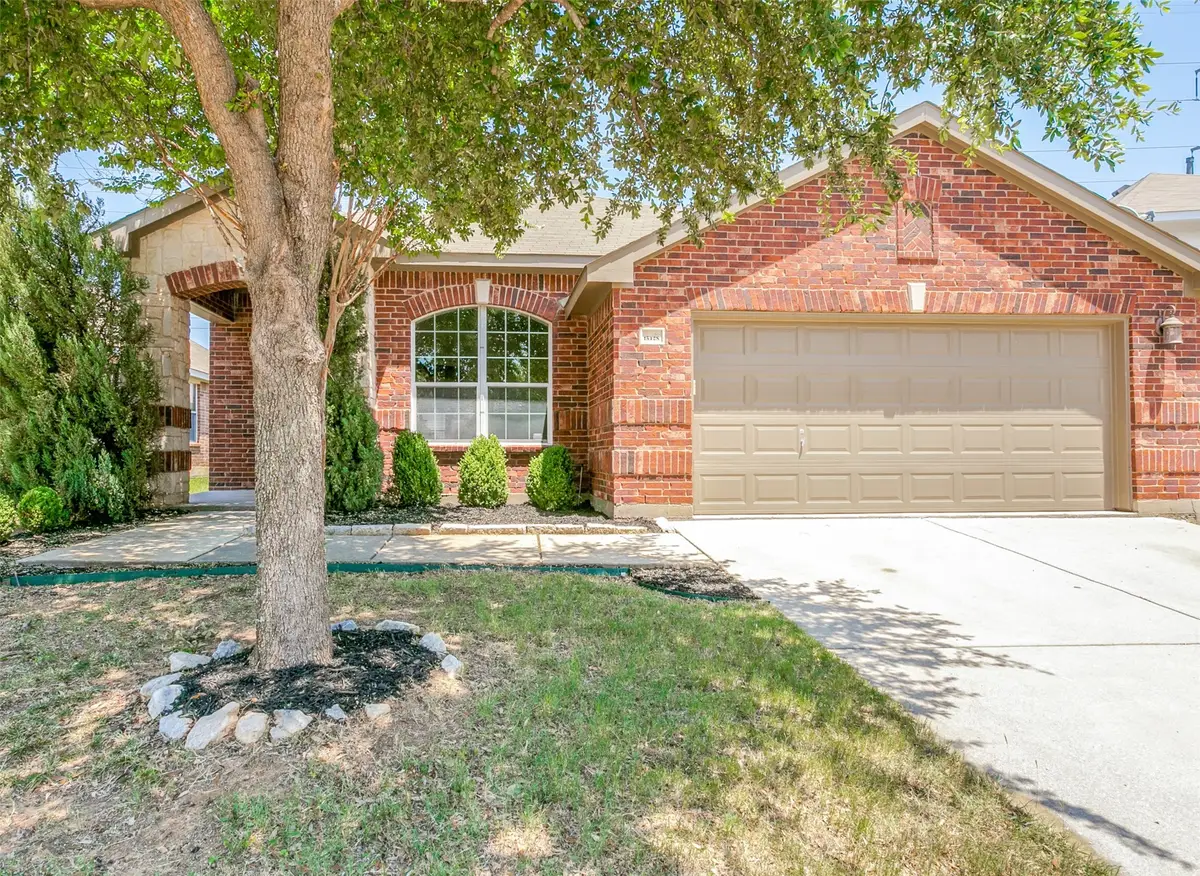
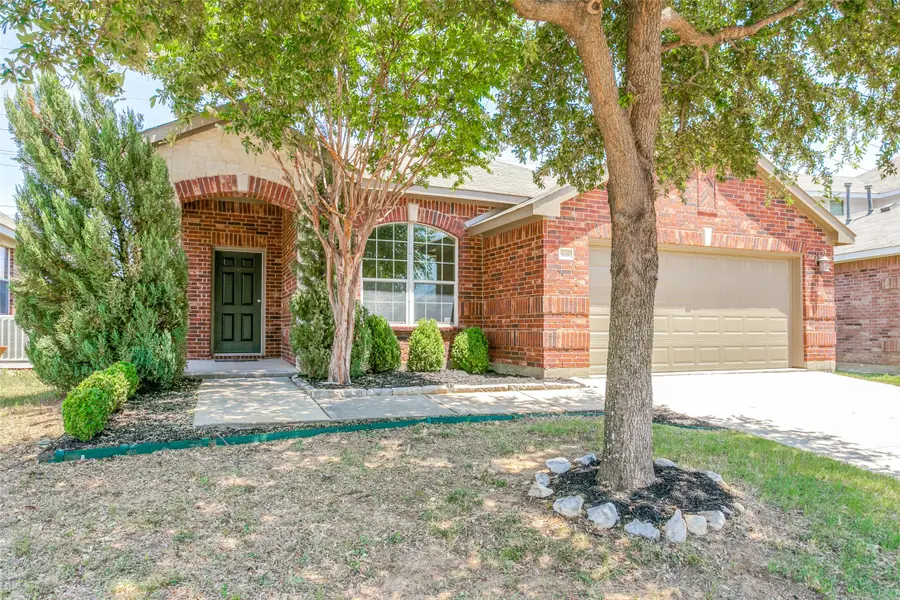

Listed by:rita seeholzer817-310-5200
Office:re/max trinity
MLS#:20805542
Source:GDAR
Price summary
- Price:$385,000
- Price per sq. ft.:$194.15
- Monthly HOA dues:$50.42
About this home
Nestled in the sought-after Chadwick Farms subdivision, this beautiful home offers wonderful curb appeal and is situated in a prime location near downtown Roanoke. With desirable schools and easy access to Hwy 114, this property is perfect for families and professionals alike.
Step inside to find a spacious family room featuring a gas log fireplace and fresh paint inside and out. The wood laminate floors in the family room, study, and hallways add a touch of elegance, while the new carpet in all the bedrooms ensures comfort.
The large kitchen boasts an island and ample space for cooking and entertaining. The adjacent eating area overlooks the patio and greenbelt, providing a serene view for your meals. The master bedroom includes an ensuite bathroom with a huge closet, a vanity with dual sinks, and an oversized shower equipped with a shower head and body sprays.
Additional features include a nice-size study with French doors, a sprinkler system, and access to greenbelt jogging and bike trails. The community amenities are outstanding, with a pool, playground, and trails for residents to enjoy.
The refrigerator stays, adding convenience for the new owners. As a bonus, the seller will contribute $5000 towards the buyer's closing costs with an acceptable offer. Don't miss the opportunity to own this charming home in a great location! Seller will put on a new roof before closing.
Contact an agent
Home facts
- Year built:2006
- Listing Id #:20805542
- Added:779 day(s) ago
- Updated:August 09, 2025 at 11:31 AM
Rooms and interior
- Bedrooms:3
- Total bathrooms:2
- Full bathrooms:2
- Living area:1,983 sq. ft.
Heating and cooling
- Cooling:Ceiling Fans, Central Air, Electric
- Heating:Central, Natural Gas
Structure and exterior
- Roof:Composition
- Year built:2006
- Building area:1,983 sq. ft.
- Lot area:0.13 Acres
Schools
- High school:Byron Nelson
- Middle school:John M Tidwell
- Elementary school:Wayne A Cox
Finances and disclosures
- Price:$385,000
- Price per sq. ft.:$194.15
- Tax amount:$5,255
New listings near 15428 Adlong Drive
- Open Sun, 2 to 4pmNew
 $495,000Active4 beds 3 baths2,900 sq. ft.
$495,000Active4 beds 3 baths2,900 sq. ft.3532 Gallant Trail, Fort Worth, TX 76244
MLS# 21035500Listed by: CENTURY 21 MIKE BOWMAN, INC. - New
 $380,000Active4 beds 3 baths1,908 sq. ft.
$380,000Active4 beds 3 baths1,908 sq. ft.3058 Hardy Street, Fort Worth, TX 76106
MLS# 21035600Listed by: LPT REALTY - New
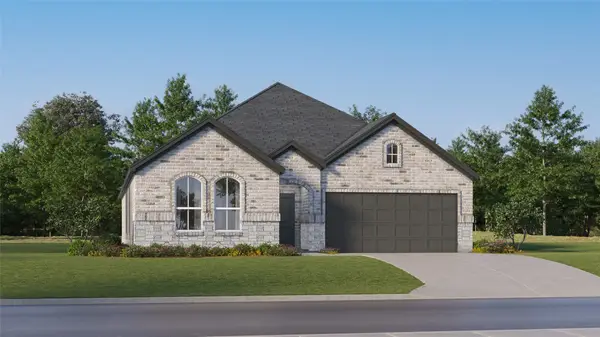 $343,599Active4 beds 2 baths2,062 sq. ft.
$343,599Active4 beds 2 baths2,062 sq. ft.2641 Wispy Creek Drive, Fort Worth, TX 76108
MLS# 21035797Listed by: TURNER MANGUM LLC - New
 $313,649Active3 beds 2 baths1,801 sq. ft.
$313,649Active3 beds 2 baths1,801 sq. ft.2637 Wispy Creek Drive, Fort Worth, TX 76108
MLS# 21035802Listed by: TURNER MANGUM LLC - New
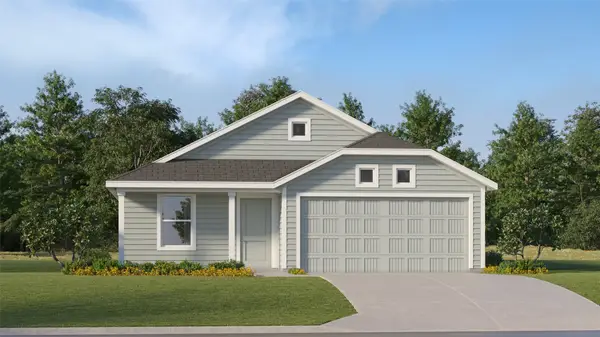 $278,349Active3 beds 2 baths1,474 sq. ft.
$278,349Active3 beds 2 baths1,474 sq. ft.10716 Dusty Ranch Road, Fort Worth, TX 76108
MLS# 21035807Listed by: TURNER MANGUM LLC - New
 $243,949Active3 beds 2 baths1,402 sq. ft.
$243,949Active3 beds 2 baths1,402 sq. ft.1673 Crested Way, Fort Worth, TX 76140
MLS# 21035827Listed by: TURNER MANGUM LLC - New
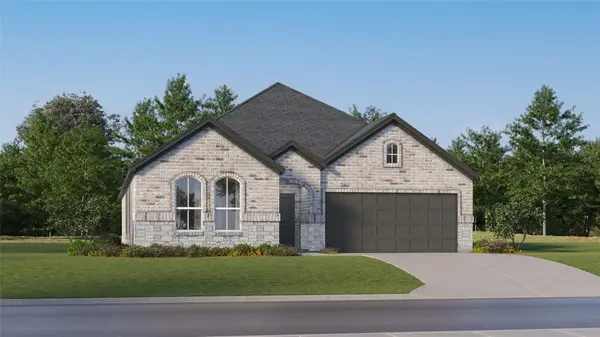 $352,999Active4 beds 2 baths2,062 sq. ft.
$352,999Active4 beds 2 baths2,062 sq. ft.2921 Neshkoro Road, Fort Worth, TX 76179
MLS# 21035851Listed by: TURNER MANGUM LLC - New
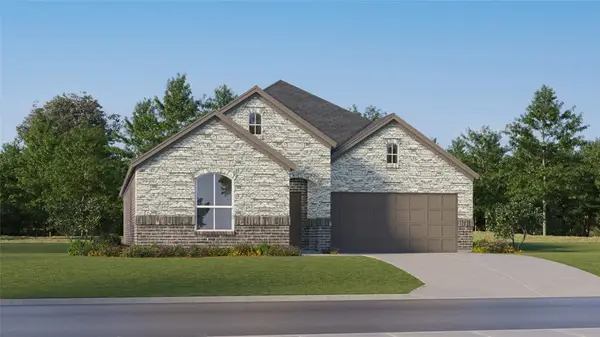 $342,999Active4 beds 2 baths1,902 sq. ft.
$342,999Active4 beds 2 baths1,902 sq. ft.2925 Neshkoro Road, Fort Worth, TX 76179
MLS# 21035861Listed by: TURNER MANGUM LLC - New
 $415,999Active5 beds 5 baths2,939 sq. ft.
$415,999Active5 beds 5 baths2,939 sq. ft.9305 Laneyvale Drive, Fort Worth, TX 76179
MLS# 21035873Listed by: TURNER MANGUM LLC - New
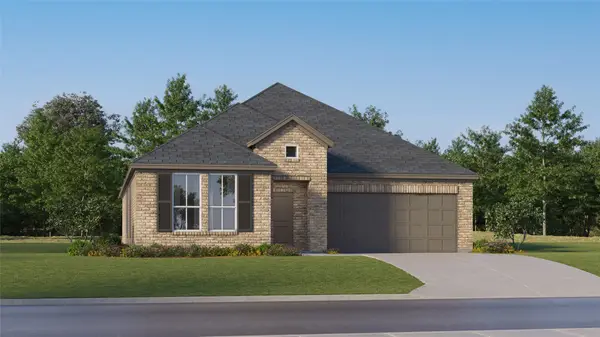 $352,999Active3 beds 2 baths1,952 sq. ft.
$352,999Active3 beds 2 baths1,952 sq. ft.2909 Neshkoro Road, Fort Worth, TX 76179
MLS# 21035878Listed by: TURNER MANGUM LLC
