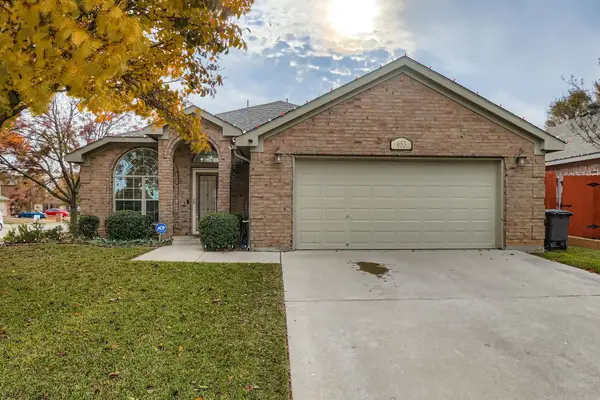1545 Shadow Hawk Drive, Fort Worth, TX 76052
Local realty services provided by:ERA Courtyard Real Estate
Listed by: brandon faidley817-917-9036
Office: bray real estate-ft worth
MLS#:21025003
Source:GDAR
Price summary
- Price:$305,000
- Price per sq. ft.:$188.27
- Monthly HOA dues:$50
About this home
Stylish 3-Bedroom Home in Master-Planned Willow Springs
Discover this beautifully maintained 3-bedroom, 2-bath home in the desirable Willow Springs community, zoned to top-rated Northwest ISD. Designed for modern living, the open-concept floorplan is highlighted by luxury vinyl plank flooring, a bright and inviting living space, and a contemporary kitchen featuring quartz countertops, a brand-new Samsung dishwasher, and a Frigidaire refrigerator.
Tech-savvy upgrades include USB outlets in every room, ceiling fans throughout, and a smart garage door opener for added convenience. The private primary suite boasts an oversized combo walk-in shower and bath and a generous walk-in closet, creating a perfect personal retreat. All Bedrooms will have window treatments.
Enjoy added peace of mind with FOUR years remaining on the structural warranty.
This move-in-ready home offers both style and functionality in a master-planned community with access to amenities, shopping, and major highways.
Contact an agent
Home facts
- Year built:2023
- Listing ID #:21025003
- Added:132 day(s) ago
- Updated:December 18, 2025 at 12:42 PM
Rooms and interior
- Bedrooms:3
- Total bathrooms:2
- Full bathrooms:2
- Living area:1,620 sq. ft.
Heating and cooling
- Cooling:Ceiling Fans, Central Air
- Heating:Central, Electric
Structure and exterior
- Year built:2023
- Building area:1,620 sq. ft.
- Lot area:0.13 Acres
Schools
- High school:Eaton
- Middle school:Wilson
- Elementary school:Sendera Ranch
Finances and disclosures
- Price:$305,000
- Price per sq. ft.:$188.27
New listings near 1545 Shadow Hawk Drive
- New
 $330,000Active3 beds 2 baths1,911 sq. ft.
$330,000Active3 beds 2 baths1,911 sq. ft.11816 Anna Grace Drive, Fort Worth, TX 76028
MLS# 21133745Listed by: KELLER WILLIAMS LONESTAR DFW - New
 $157,000Active3 beds 1 baths900 sq. ft.
$157,000Active3 beds 1 baths900 sq. ft.6525 Truman Drive, Fort Worth, TX 76112
MLS# 21134044Listed by: FATHOM REALTY - Open Sat, 12:30 to 3:30pmNew
 $370,000Active3 beds 2 baths2,082 sq. ft.
$370,000Active3 beds 2 baths2,082 sq. ft.8900 Weller Lane, Fort Worth, TX 76244
MLS# 21135272Listed by: REAL BROKER, LLC - New
 $331,990Active3 beds 2 baths1,622 sq. ft.
$331,990Active3 beds 2 baths1,622 sq. ft.2229 White Buffalo Way, Fort Worth, TX 76036
MLS# 21135603Listed by: CENTURY 21 MIKE BOWMAN, INC. - New
 $335,000Active3 beds 2 baths2,048 sq. ft.
$335,000Active3 beds 2 baths2,048 sq. ft.5709 Fair Wind Street, Fort Worth, TX 76135
MLS# 21128932Listed by: BRIGGS FREEMAN SOTHEBY'S INT'L - New
 $249,900Active3 beds 2 baths1,652 sq. ft.
$249,900Active3 beds 2 baths1,652 sq. ft.4528 Moorview Avenue, Fort Worth, TX 76119
MLS# 21131464Listed by: GILCHRIST & COMPANY - New
 $490,000Active3 beds 2 baths2,255 sq. ft.
$490,000Active3 beds 2 baths2,255 sq. ft.5301 W Caylor Road, Fort Worth, TX 76244
MLS# 21135113Listed by: NAN & COMPANY PROPERTIES - New
 $355,000Active3 beds 2 baths1,955 sq. ft.
$355,000Active3 beds 2 baths1,955 sq. ft.653 Mistymoor Lane, Fort Worth, TX 76052
MLS# 21133223Listed by: KELLER WILLIAMS REALTY DPR - New
 $425,000Active3 beds 3 baths2,172 sq. ft.
$425,000Active3 beds 3 baths2,172 sq. ft.5120 Gaucho Trail, Fort Worth, TX 76126
MLS# 21135197Listed by: CENTURY 21 JUDGE FITE CO. - New
 $450,000Active6 beds 4 baths2,773 sq. ft.
$450,000Active6 beds 4 baths2,773 sq. ft.2909 Avenue B, Fort Worth, TX 76105
MLS# 21132764Listed by: UNITED REAL ESTATE DFW
