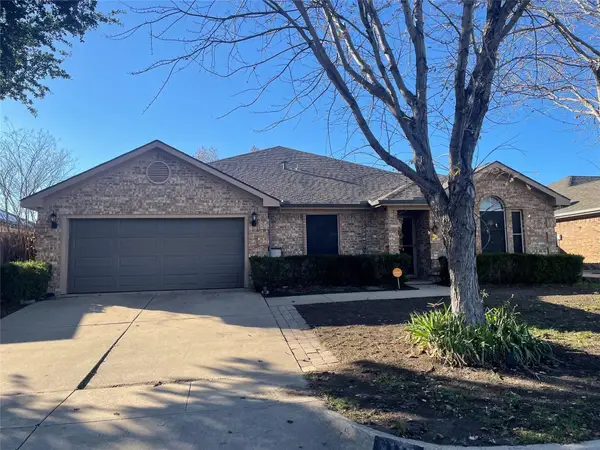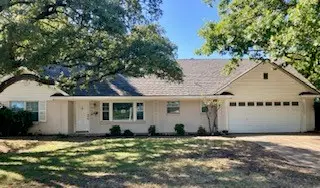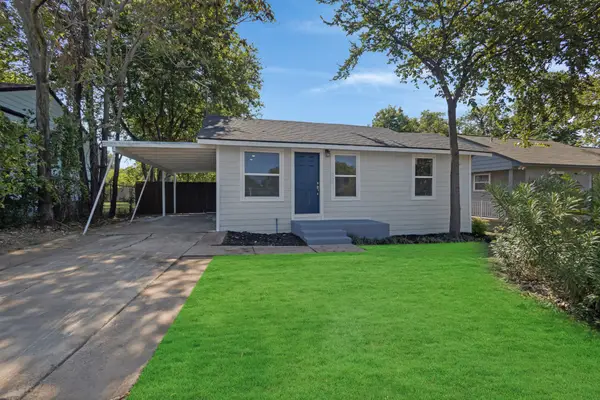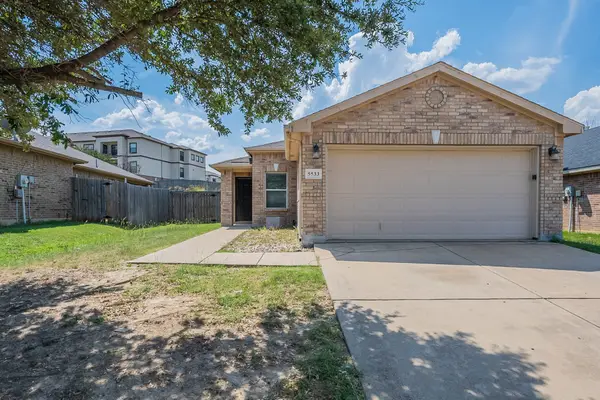1620 Eleanor Drive, Fort Worth, TX 76052
Local realty services provided by:ERA Steve Cook & Co, Realtors
1620 Eleanor Drive,Fort Worth, TX 76052
$515,000
- 4 Beds
- 3 Baths
- 3,162 sq. ft.
- Single family
- Active
Listed by:robin glaysher817-783-4605
Office:redfin corporation
MLS#:21008019
Source:GDAR
Price summary
- Price:$515,000
- Price per sq. ft.:$162.87
- Monthly HOA dues:$74
About this home
Mortgage savings may be available for buyers of this listing. Exceptionally maintained and filled with natural light, this stunning 4-bedroom, 2.5-bath contemporary brick home in Haslet offers style, comfort, and function in every detail—plus a waterfront view! Enter to soaring high ceilings, white tile flooring, and a modern open-concept layout that welcomes you with warmth and elegance. The spacious living room sits at the center of the home, featuring a cozy fireplace and a wall of windows. A beautiful open staircase adds architectural interest and charm. The extended eat-in kitchen is a true showstopper, boasting a huge island with seating, designer cabinets, eye-catching backsplash, quartz countertops, built-in appliances, walk-in pantry, and smart light switches for modern convenience. A spacious dining room and bright breakfast nook offer ample space for meals and entertaining. The downstairs primary suite is a tranquil retreat with a seating area and spa-like ensuite bath, complete with dual sinks, large soaking tub, separate shower, and walk-in closet. Upstairs, a large game room and three roomy secondary bedrooms with a full bath provide flexible space for guests. Enjoy outdoor living at its finest with a generous covered patio and beautifully landscaped front and back yards. Located in a sought-after area close to parks, shopping, and dining, this home offers the best of both comfort and convenience. Don’t miss your chance to own this move-in-ready gem with luxury touches throughout! 3D tour is available online.
Contact an agent
Home facts
- Year built:2019
- Listing ID #:21008019
- Added:72 day(s) ago
- Updated:October 05, 2025 at 11:45 AM
Rooms and interior
- Bedrooms:4
- Total bathrooms:3
- Full bathrooms:2
- Half bathrooms:1
- Living area:3,162 sq. ft.
Structure and exterior
- Year built:2019
- Building area:3,162 sq. ft.
- Lot area:0.18 Acres
Schools
- High school:Eaton
- Middle school:Leo Adams
- Elementary school:Carl E. Schluter
Finances and disclosures
- Price:$515,000
- Price per sq. ft.:$162.87
- Tax amount:$11,814
New listings near 1620 Eleanor Drive
- New
 $357,990Active4 beds 2 baths2,026 sq. ft.
$357,990Active4 beds 2 baths2,026 sq. ft.2236 White Buffalo Way, Fort Worth, TX 76036
MLS# 21077344Listed by: CENTURY 21 MIKE BOWMAN, INC. - New
 $366,990Active4 beds 3 baths2,037 sq. ft.
$366,990Active4 beds 3 baths2,037 sq. ft.2233 White Bufalo Way, Fort Worth, TX 76036
MLS# 21077494Listed by: CENTURY 21 MIKE BOWMAN, INC. - New
 $376,485Active4 beds 2 baths2,163 sq. ft.
$376,485Active4 beds 2 baths2,163 sq. ft.2237 White Buffalo Way, Fort Worth, TX 76036
MLS# 21077571Listed by: CENTURY 21 MIKE BOWMAN, INC. - New
 $375,000Active5 beds 2 baths2,230 sq. ft.
$375,000Active5 beds 2 baths2,230 sq. ft.8117 Jolie Drive, Fort Worth, TX 76137
MLS# 21078632Listed by: C21 PREFERRED PROPERTIES - New
 $310,000Active3 beds 2 baths1,445 sq. ft.
$310,000Active3 beds 2 baths1,445 sq. ft.10236 Cypress Hills Drive, Fort Worth, TX 76108
MLS# 21078619Listed by: STRIDE REAL ESTATE, LLC - New
 $435,000Active4 beds 2 baths2,563 sq. ft.
$435,000Active4 beds 2 baths2,563 sq. ft.3708 Burgee Court, Fort Worth, TX 76244
MLS# 21074306Listed by: EXP REALTY LLC - Open Sun, 12 to 2pmNew
 $325,000Active4 beds 2 baths1,846 sq. ft.
$325,000Active4 beds 2 baths1,846 sq. ft.6525 Willow Oak Court, Fort Worth, TX 76112
MLS# 21076549Listed by: ONDEMAND REALTY - New
 $309,000Active5 beds 2 baths3,216 sq. ft.
$309,000Active5 beds 2 baths3,216 sq. ft.3609 Wedghill Way, Fort Worth, TX 76133
MLS# 21077793Listed by: EXP REALTY LLC - New
 $277,000Active2 beds 2 baths908 sq. ft.
$277,000Active2 beds 2 baths908 sq. ft.4367 Alamo Avenue, Fort Worth, TX 76107
MLS# 21077988Listed by: JEFF BROWN REALTY GROUP - New
 $230,000Active3 beds 2 baths1,408 sq. ft.
$230,000Active3 beds 2 baths1,408 sq. ft.5533 Venera Court, Fort Worth, TX 76106
MLS# 21067495Listed by: MAINSTAY BROKERAGE LLC
