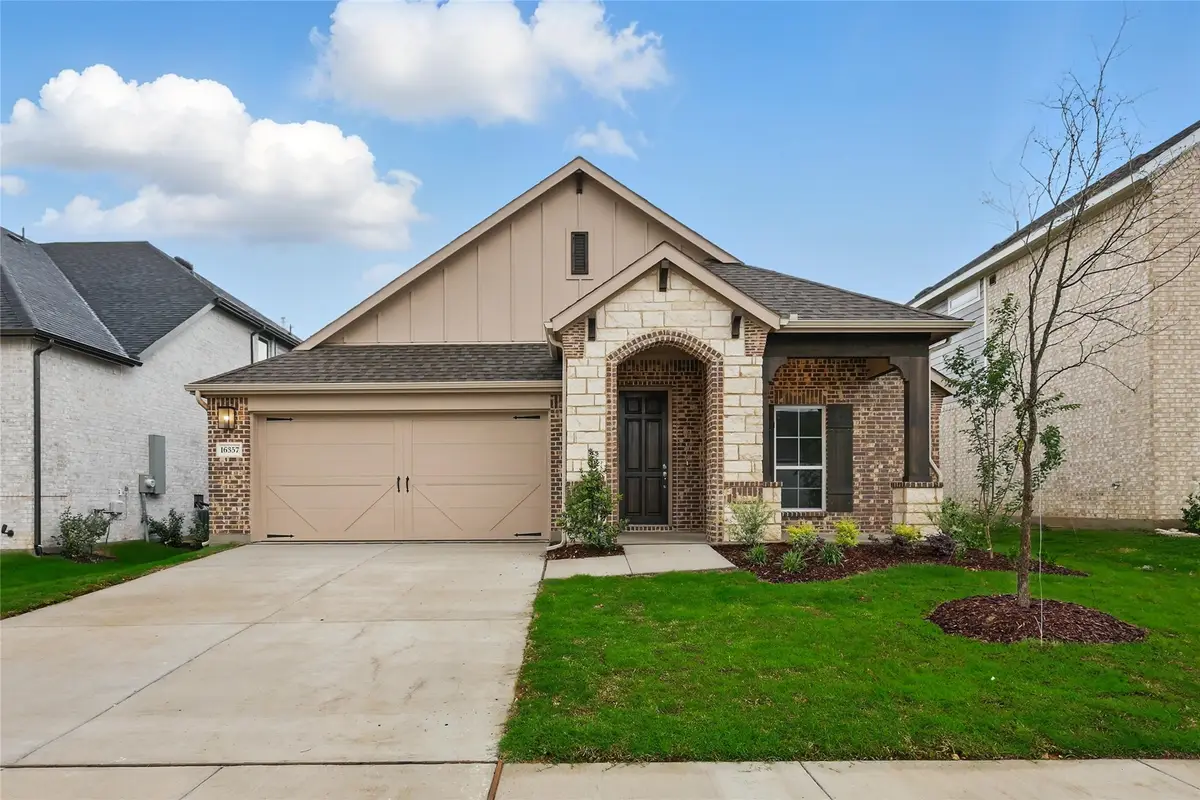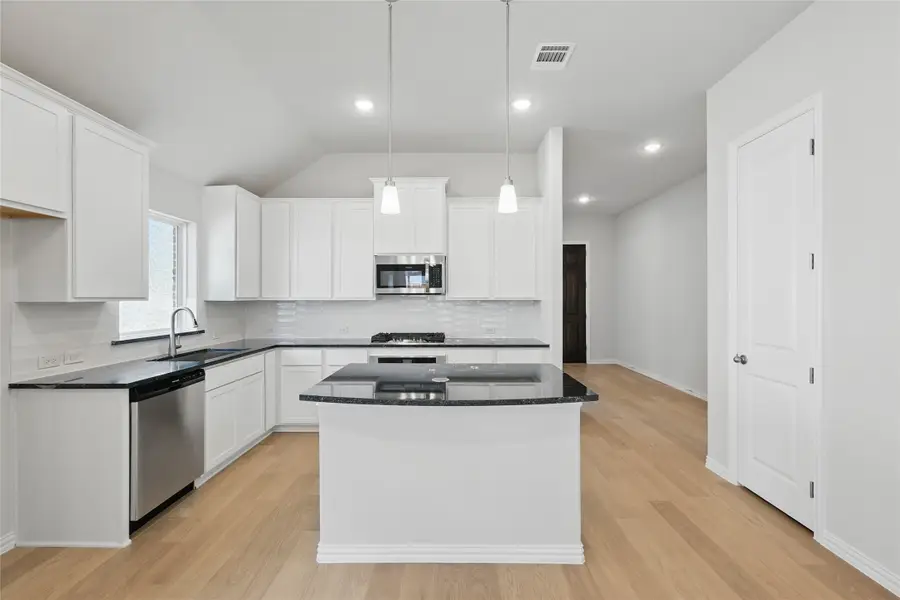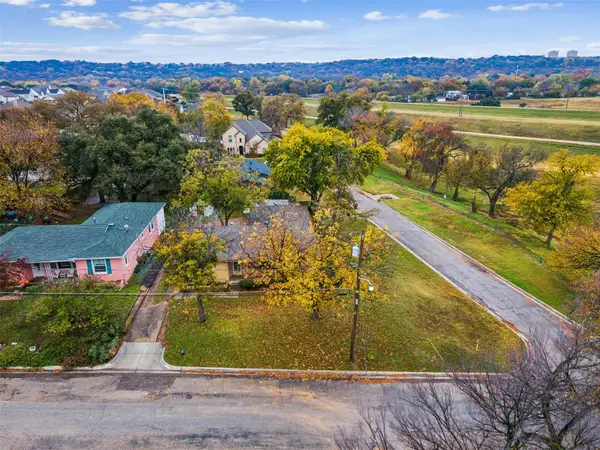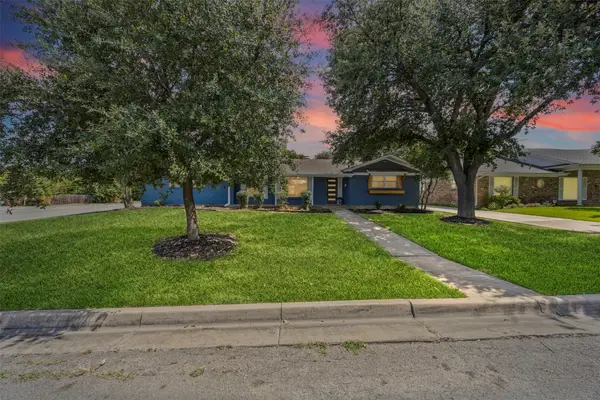16357 Renault Street, Fort Worth, TX 76247
Local realty services provided by:ERA Courtyard Real Estate



16357 Renault Street,Fort Worth, TX 76247
$409,990
- 3 Beds
- 2 Baths
- 2,016 sq. ft.
- Single family
- Pending
Listed by:april maki(512) 364-5196
Office:brightland homes brokerage, llc.
MLS#:20796302
Source:GDAR
Price summary
- Price:$409,990
- Price per sq. ft.:$203.37
- Monthly HOA dues:$68.75
About this home
Brand New Build - Be The First to Call This Home! The Laurel floor plan spans an impressive 2,016 square feet of meticulously crafted living space, defined by its expansive, open areas that are perfectly suited for both social gatherings and everyday family life. This single-story home is characterized by a bright, open-concept design. The kitchen is a culinary enthusiast's paradise, featuring abundant storage options, ample countertop space for meal preparation, high-quality stainless steel appliances, and a spacious island that serves as a focal point for dining and entertaining, seamlessly integrating with the adjoining casual dining area and great room. The owner's bathroom is designed with a dual-sink vanity that enhances convenience, a separate shower for added luxury, a generous garden tub ideal for relaxation, and a large private closet equipped with three levels of rods for organized storage of clothing and accessories. Additionally, two well-proportioned bedrooms provide practical access to a full bathroom and a linen closet, assuring comfort and accessibility for family members and guests alike. Those who work from home have two offices to choose from. This home features a covered patio, allowing residents to fully enjoy outdoor living spaces while providing shelter and shade. Wildflower Ranch is a newly established master-planned community strategically located within the highly sought-after Northwest Independent School District, known for its exceptional educational opportunities. The community is set to offer a wide array of amenities designed to promote a vibrant lifestyle, including a resort-style lazy river for relaxation, a state-of-the-art amenity center for social events, well-maintained playgrounds for children, scenic walking trails for outdoor activities, and an onsite elementary school, ultimately fostering a sense of belonging and active community engagement.
Contact an agent
Home facts
- Year built:2025
- Listing Id #:20796302
- Added:169 day(s) ago
- Updated:August 20, 2025 at 07:03 AM
Rooms and interior
- Bedrooms:3
- Total bathrooms:2
- Full bathrooms:2
- Living area:2,016 sq. ft.
Heating and cooling
- Cooling:Ceiling Fans, Central Air, Electric
- Heating:Central, Natural Gas
Structure and exterior
- Roof:Composition
- Year built:2025
- Building area:2,016 sq. ft.
- Lot area:0.14 Acres
Schools
- High school:Northwest
- Middle school:Chisholmtr
- Elementary school:Alan and Andra Perrin
Finances and disclosures
- Price:$409,990
- Price per sq. ft.:$203.37
New listings near 16357 Renault Street
- New
 $395,000Active3 beds 1 baths1,455 sq. ft.
$395,000Active3 beds 1 baths1,455 sq. ft.5317 Red Bud Lane, Fort Worth, TX 76114
MLS# 21036357Listed by: COMPASS RE TEXAS, LLC - New
 $2,100,000Active5 beds 4 baths3,535 sq. ft.
$2,100,000Active5 beds 4 baths3,535 sq. ft.7401 Hilltop Drive, Fort Worth, TX 76108
MLS# 21037161Listed by: EAST PLANO REALTY, LLC - New
 $600,000Active5.01 Acres
$600,000Active5.01 AcresTBA Hilltop Drive, Fort Worth, TX 76108
MLS# 21037173Listed by: EAST PLANO REALTY, LLC - New
 $540,000Active6 beds 6 baths2,816 sq. ft.
$540,000Active6 beds 6 baths2,816 sq. ft.3445 Frazier Avenue, Fort Worth, TX 76110
MLS# 21037213Listed by: FATHOM REALTY LLC - New
 $219,000Active3 beds 2 baths1,068 sq. ft.
$219,000Active3 beds 2 baths1,068 sq. ft.3460 Townsend Drive, Fort Worth, TX 76110
MLS# 21037245Listed by: CENTRAL METRO REALTY - New
 $225,000Active3 beds 2 baths1,353 sq. ft.
$225,000Active3 beds 2 baths1,353 sq. ft.2628 Daisy Lane, Fort Worth, TX 76111
MLS# 21034349Listed by: ELITE REAL ESTATE TEXAS - Open Sat, 2 to 4pmNew
 $279,900Active3 beds 2 baths1,467 sq. ft.
$279,900Active3 beds 2 baths1,467 sq. ft.4665 Greenfern Lane, Fort Worth, TX 76137
MLS# 21036596Listed by: DIMERO REALTY GROUP - New
 $350,000Active4 beds 2 baths1,524 sq. ft.
$350,000Active4 beds 2 baths1,524 sq. ft.7216 Seashell Street, Fort Worth, TX 76179
MLS# 21037204Listed by: KELLER WILLIAMS FORT WORTH - New
 $370,000Active4 beds 2 baths2,200 sq. ft.
$370,000Active4 beds 2 baths2,200 sq. ft.6201 Trail Lake Drive, Fort Worth, TX 76133
MLS# 21033322Listed by: ONE WEST REAL ESTATE CO. LLC - New
 $298,921Active2 beds 2 baths1,084 sq. ft.
$298,921Active2 beds 2 baths1,084 sq. ft.2700 Ryan Avenue, Fort Worth, TX 76110
MLS# 21033920Listed by: RE/MAX DFW ASSOCIATES
