16412 Thistle Bend Drive, Fort Worth, TX 76247
Local realty services provided by:ERA Newlin & Company

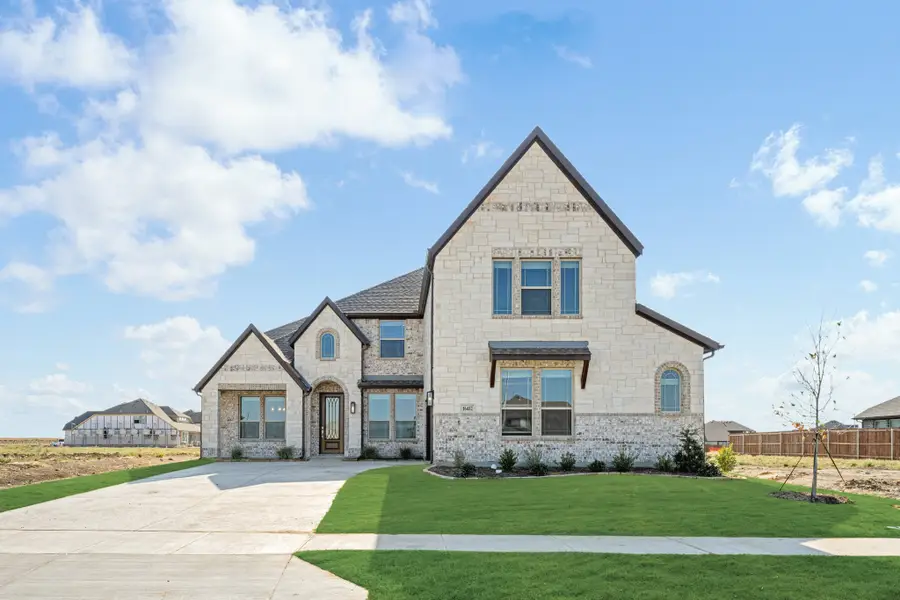
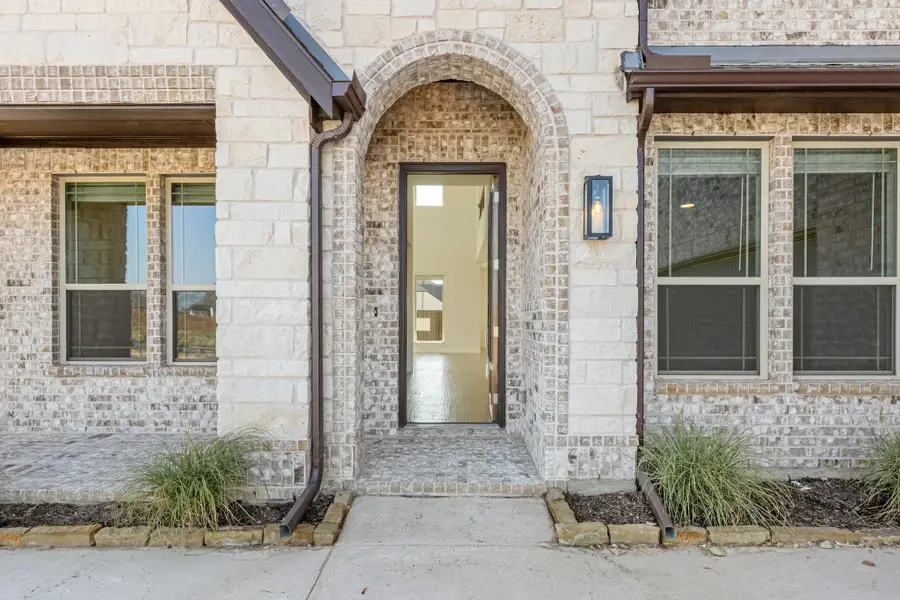
Listed by:marsha ashlock817-288-5510
Office:visions realty & investments
MLS#:20901407
Source:GDAR
Price summary
- Price:$599,875
- Price per sq. ft.:$162.35
- Monthly HOA dues:$68.83
About this home
NEW! NEVER LIVED IN! The Spring Cress II by Bloomfield exudes luxury with a brick and stone facade and an upgraded 8' Warwick front door set within a charming bricked front porch, creating a truly striking first impression. This expansive two-story home offers 5 spacious bedrooms and 4 baths, including a well-appointed Primary Suite and a guest room conveniently located downstairs. A swing garage adds both curb appeal and functionality, while upgraded site-finished nail-down hardwood floors flow seamlessly throughout the main living areas, complementing the elevated design. The Deluxe Kitchen is a chef’s dream, showcasing Charleston Pure White cabinets, Quartz counters, pot and pan drawers, a custom wood vent hood above the gas cooktop, and a raised panel back on the half wall of the kitchen island that adds a refined architectural touch. An extended buffet in the Breakfast Nook enhances both storage and style, while window seats throughout lend charm and extra seating. A private Study enclosed with elegant glass French doors offers a quiet workspace, and the mud room includes a built-in mud bench and utility cabinets for added organization. Vertical rod iron railing at the Family Overlook adds an airy, modern edge, and the enclosed Media Room upstairs ensures a dedicated entertainment space, perfectly complementing the adjacent Game Room. Bath 5 includes a shower in lieu of a tub for additional versatility. Additional highlights, such as 8' interior doors throughout the first floor, 2'' blinds, a tankless water heater, an 8' back patio door, a gas drop for outdoor grilling, and gutters all enhance the home’s comfort and efficiency. Set on an interior lot within a vibrant community offering trails, a playground, and more, this home delivers thoughtful design and everyday elegance—schedule your tour today!
Contact an agent
Home facts
- Year built:2025
- Listing Id #:20901407
- Added:131 day(s) ago
- Updated:August 21, 2025 at 11:39 AM
Rooms and interior
- Bedrooms:5
- Total bathrooms:4
- Full bathrooms:4
- Living area:3,695 sq. ft.
Heating and cooling
- Cooling:Ceiling Fans, Central Air, Electric, Zoned
- Heating:Central, Natural Gas, Zoned
Structure and exterior
- Roof:Composition
- Year built:2025
- Building area:3,695 sq. ft.
- Lot area:0.17 Acres
Schools
- High school:Northwest
- Middle school:Chisholmtr
- Elementary school:Alan and Andra Perrin
Finances and disclosures
- Price:$599,875
- Price per sq. ft.:$162.35
New listings near 16412 Thistle Bend Drive
- New
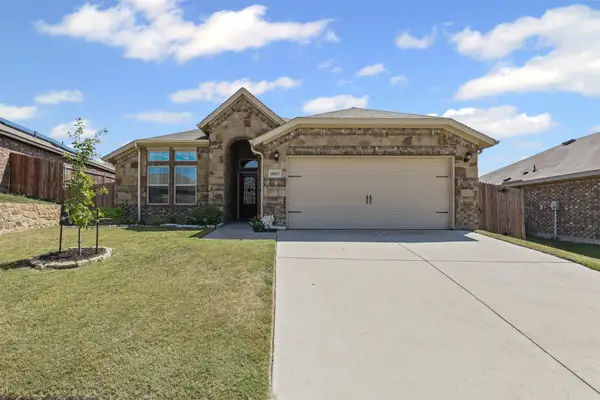 $285,000Active3 beds 2 baths1,650 sq. ft.
$285,000Active3 beds 2 baths1,650 sq. ft.10813 Live Oak Creek Drive, Fort Worth, TX 76108
MLS# 21029629Listed by: RESIDE REAL ESTATE LLC - New
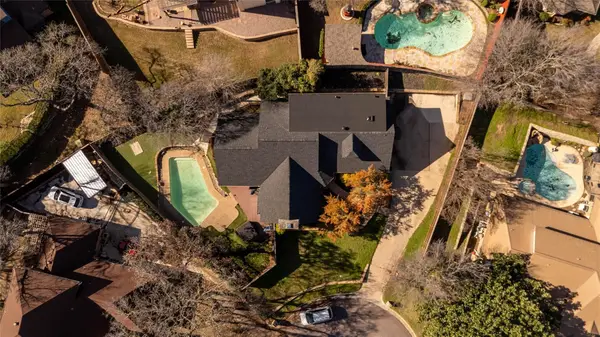 $471,691Active3 beds 2 baths2,809 sq. ft.
$471,691Active3 beds 2 baths2,809 sq. ft.812 April Sound Court, Fort Worth, TX 76120
MLS# 21037541Listed by: REAL BROKER, LLC - New
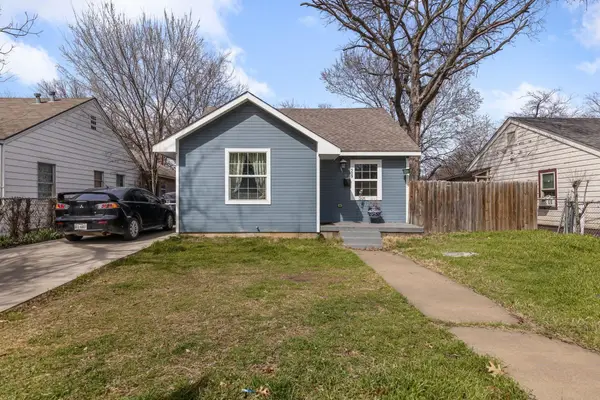 $190,000Active3 beds 2 baths1,008 sq. ft.
$190,000Active3 beds 2 baths1,008 sq. ft.509 E Mason Street, Fort Worth, TX 76110
MLS# 21037550Listed by: REAL BROKER, LLC - New
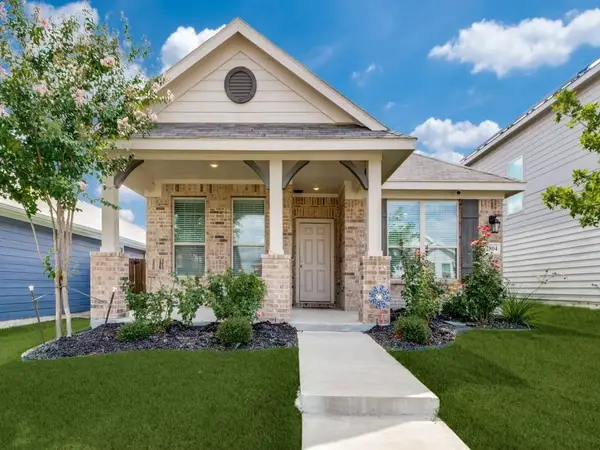 $330,000Active3 beds 2 baths1,285 sq. ft.
$330,000Active3 beds 2 baths1,285 sq. ft.2804 Bursera Lane, Fort Worth, TX 76108
MLS# 21038458Listed by: TRINITY GROUP REALTY  $428,000Pending10.08 Acres
$428,000Pending10.08 Acres000 Short Draw Ranch, Spring Branch, TX 78070
MLS# 1893742Listed by: TEXAS LANDMEN- New
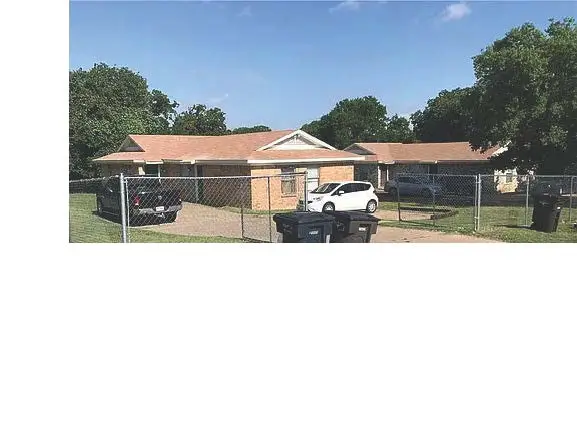 $595,900Active2 beds 1 baths700 sq. ft.
$595,900Active2 beds 1 baths700 sq. ft.5332, 5334, 5336, 5338 Flamingo Road, Fort Worth, TX 76119
MLS# 21036577Listed by: JK REAL ESTATE - New
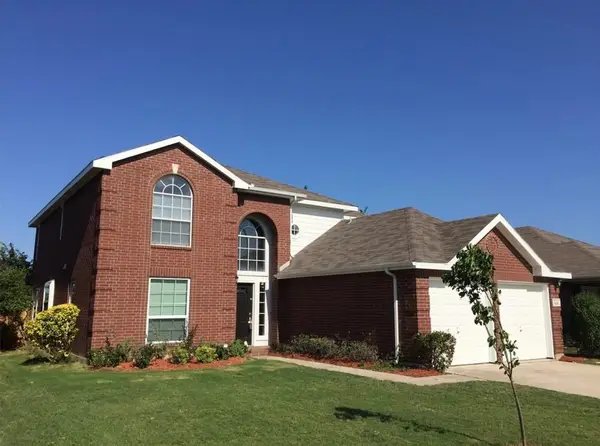 $316,300Active4 beds 4 baths2,258 sq. ft.
$316,300Active4 beds 4 baths2,258 sq. ft.324 Pepperwood Trail, Fort Worth, TX 76108
MLS# 21027834Listed by: STAR STATE REALTY LLC - New
 $375,000Active4 beds 3 baths2,634 sq. ft.
$375,000Active4 beds 3 baths2,634 sq. ft.5613 Camarillo Drive, Fort Worth, TX 76244
MLS# 21031824Listed by: ONLY 1 REALTY GROUP LLC - New
 $289,000Active3 beds 2 baths1,413 sq. ft.
$289,000Active3 beds 2 baths1,413 sq. ft.7412 Ewing Avenue, Fort Worth, TX 76116
MLS# 21029250Listed by: M J PROPERTIES INC. - New
 $350,000Active4 beds 2 baths1,673 sq. ft.
$350,000Active4 beds 2 baths1,673 sq. ft.12500 Cottageville Lane, Fort Worth, TX 76244
MLS# 21032068Listed by: EBBY HALLIDAY, REALTORS
