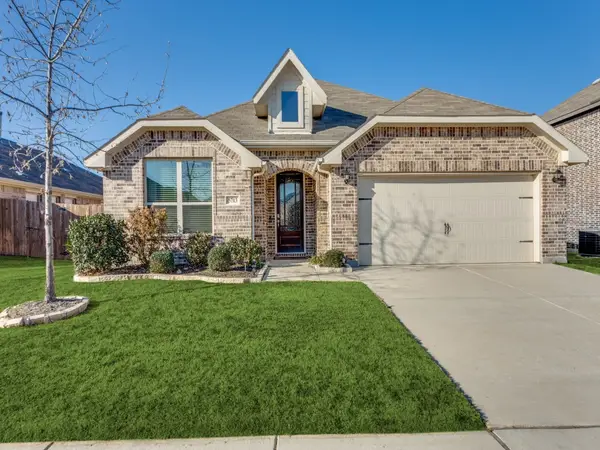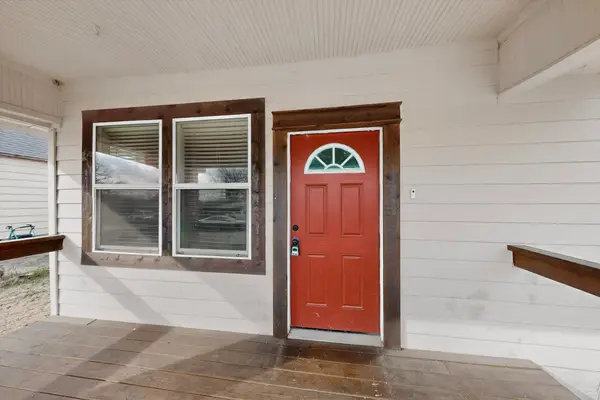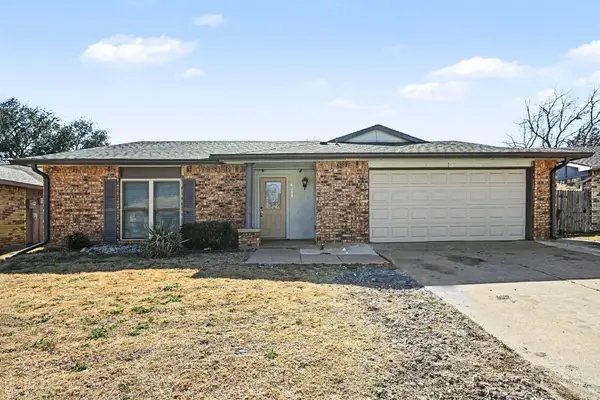1700 Foliage Drive, Fort Worth, TX 76131
Local realty services provided by:ERA Steve Cook & Co, Realtors
Listed by: robert powley210-421-9291
Office: escape realty
MLS#:21078026
Source:GDAR
Price summary
- Price:$466,329
- Price per sq. ft.:$193.42
- Monthly HOA dues:$50
About this home
Welcome to the Barbosa floorplan. This home features 4 bedrooms, 3 bathrooms, and a free-flowing layout. In this spacious 2-story home, everyone will have a space to call his or her own. The memories are just waiting to be made!
Step from a charming covered porch into the open foyer. Tall 9' ceilings invite you inside and create a light and airy entry. Just off of the foyer, you'll discover a generously sized storage closet, and a conveniently located powder bathroom.
Continue down the entry to find another sizable flex room. Add your personal decorative touch to utilize this space as a playroom for the kids, a quiet home office, or even a music room.
The foyer pours into the expansive heart of the home. The large family room, kitchen, and dining room layout invites gatherings of all kinds. The well-equipped kitchen overlooks the spacious family room, so whether you're cooking up a delicious meal or relaxing on the sofa, you'll never be too far from the action.
In the kitchen, you'll love the extra space afforded by upper and lower cabinetry, an oversized island, and a large corner pantry. The dining room makes a well-lit spot to enjoy home-cooked meals.
Escape the hustle and bustle of life in your owner's retreat, tucked quietly at the back of the home. The ensuite owner's bathroom boasts a large vanity and an oversized walk-in shower. An optional water-closet offers a little extra privacy you'll appreciate, and an enormous walk-in closet completes the space.
A staircase situated just off of the kitchen guides you to your private second floor, where you'll find a generously sized game room, two sizable secondary bedrooms, and a full bathroom.
Contact us today for more details and make your new home dreams come true and schedule your visit today.
Contact an agent
Home facts
- Year built:2025
- Listing ID #:21078026
- Added:122 day(s) ago
- Updated:February 15, 2026 at 08:16 AM
Rooms and interior
- Bedrooms:4
- Total bathrooms:3
- Full bathrooms:3
- Living area:2,411 sq. ft.
Heating and cooling
- Cooling:Ceiling Fans, Central Air, Electric
- Heating:Central, Natural Gas
Structure and exterior
- Roof:Composition
- Year built:2025
- Building area:2,411 sq. ft.
- Lot area:0.16 Acres
Schools
- High school:Saginaw
- Middle school:Highland
- Elementary school:Chisholm Ridge
Finances and disclosures
- Price:$466,329
- Price per sq. ft.:$193.42
New listings near 1700 Foliage Drive
 $285,000Pending3 beds 2 baths1,515 sq. ft.
$285,000Pending3 beds 2 baths1,515 sq. ft.6729 Dove Chase Lane, Fort Worth, TX 76123
MLS# 21178373Listed by: LOCAL REALTY AGENCY- New
 $264,200Active3 beds 2 baths1,756 sq. ft.
$264,200Active3 beds 2 baths1,756 sq. ft.2508 Prospect Hill Drive, Fort Worth, TX 76123
MLS# 21171006Listed by: EXP REALTY LLC - New
 $555,000Active4 beds 3 baths2,927 sq. ft.
$555,000Active4 beds 3 baths2,927 sq. ft.7541 Pondview Lane, Fort Worth, TX 76123
MLS# 21180604Listed by: EXP REALTY LLC - New
 $338,000Active4 beds 2 baths2,484 sq. ft.
$338,000Active4 beds 2 baths2,484 sq. ft.4345 Willow Way Road, Fort Worth, TX 76133
MLS# 21180331Listed by: EXP REALTY LLC - New
 $415,000Active4 beds 2 baths2,229 sq. ft.
$415,000Active4 beds 2 baths2,229 sq. ft.5713 Broad Bay Lane, Fort Worth, TX 76179
MLS# 21180544Listed by: SCOUT RE TEXAS - New
 $209,000Active3 beds 2 baths1,553 sq. ft.
$209,000Active3 beds 2 baths1,553 sq. ft.4807 Penrose Avenue, Fort Worth, TX 76116
MLS# 21180573Listed by: REGAL, REALTORS - New
 $214,999Active3 beds 3 baths1,352 sq. ft.
$214,999Active3 beds 3 baths1,352 sq. ft.1315 E Arlington Avenue, Fort Worth, TX 76104
MLS# 21180524Listed by: GREGORIO REAL ESTATE COMPANY - Open Tue, 11:30am to 1pmNew
 $894,999Active2 beds 2 baths1,546 sq. ft.
$894,999Active2 beds 2 baths1,546 sq. ft.1301 Throckmorton Street #2705, Fort Worth, TX 76102
MLS# 21168012Listed by: BRIGGS FREEMAN SOTHEBY'S INT'L - New
 $349,999Active3 beds 2 baths1,658 sq. ft.
$349,999Active3 beds 2 baths1,658 sq. ft.5617 Odessa Avenue, Fort Worth, TX 76133
MLS# 21176804Listed by: POWER HOUSE REAL ESTATE - New
 $295,000Active4 beds 3 baths2,031 sq. ft.
$295,000Active4 beds 3 baths2,031 sq. ft.4208 Campion Lane, Fort Worth, TX 76137
MLS# 21176839Listed by: MARK SPAIN REAL ESTATE

