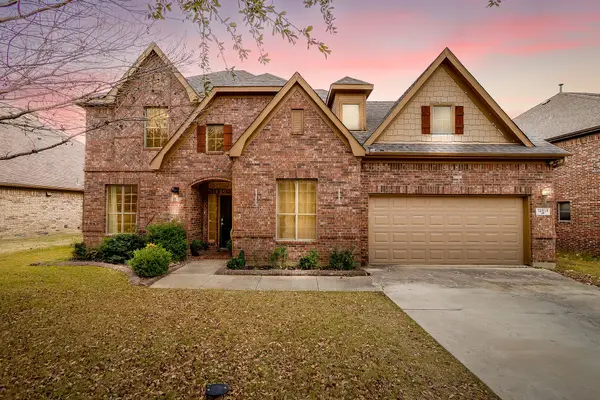1704 Foliage Drive, Fort Worth, TX 76131
Local realty services provided by:ERA Courtyard Real Estate
Listed by: robert powley210-421-9291
Office: escape realty
MLS#:21078418
Source:GDAR
Price summary
- Price:$379,990
- Price per sq. ft.:$200.21
- Monthly HOA dues:$50
About this home
Built by M-I Homes. Discover this stunning new construction home located at 1704 Foliage Drive in Fort Worth, built by M-I Homes. This thoughtfully designed 4-bedroom, 2-bathroom home offers a comfortable living space with an open-concept layout perfect for daily living and entertaining.
The well-appointed floorplan features:
4 spacious bedrooms with the owner's bedroom conveniently located on the main floor
2 full bathrooms designed for functionality and style
Open-concept living space that seamlessly connects the kitchen, dining, and living areas
Quality construction and design details throughout
The desirable neighborhood location provides excellent proximity to parks, making it ideal for families who enjoy outdoor recreation and nature activities. The area's well-established community atmosphere offers a perfect blend of suburban tranquility while maintaining convenient access to Fort Worth's amenities.
This new construction home showcases M-I Homes' commitment to quality craftsmanship and attention to detail. The open-concept design creates an inviting atmosphere for both everyday living and hosting guests. With 4 bedrooms and the owner's suite positioned on the main level, this home provides flexible living arrangements to suit various lifestyle needs.
Experience the benefits of new construction with modern systems, energy efficiency, and the peace of mind that comes with builder warranties and quality assurance.
Schedule a visit today!
Contact an agent
Home facts
- Year built:2025
- Listing ID #:21078418
- Added:70 day(s) ago
- Updated:December 19, 2025 at 12:48 PM
Rooms and interior
- Bedrooms:4
- Total bathrooms:2
- Full bathrooms:2
- Living area:1,898 sq. ft.
Heating and cooling
- Cooling:Ceiling Fans, Central Air, Electric
- Heating:Central, Natural Gas
Structure and exterior
- Roof:Composition
- Year built:2025
- Building area:1,898 sq. ft.
- Lot area:0.14 Acres
Schools
- High school:Saginaw
- Middle school:Highland
- Elementary school:Chisholm Ridge
Finances and disclosures
- Price:$379,990
- Price per sq. ft.:$200.21
New listings near 1704 Foliage Drive
- New
 $325,000Active3 beds 2 baths1,844 sq. ft.
$325,000Active3 beds 2 baths1,844 sq. ft.6545 Longhorn Herd Lane, Fort Worth, TX 76123
MLS# 21135732Listed by: MERSAL REALTY - Open Sat, 12 to 2pmNew
 $525,000Active3 beds 2 baths2,134 sq. ft.
$525,000Active3 beds 2 baths2,134 sq. ft.6308 Kenwick Avenue, Fort Worth, TX 76116
MLS# 21098649Listed by: KELLER WILLIAMS REALTY-FM - New
 $175,000Active5 beds 3 baths1,304 sq. ft.
$175,000Active5 beds 3 baths1,304 sq. ft.2940 Hunter Street, Fort Worth, TX 76112
MLS# 21135727Listed by: COLDWELL BANKER REALTY - New
 $560,000Active4 beds 4 baths3,081 sq. ft.
$560,000Active4 beds 4 baths3,081 sq. ft.12813 Travers Trail, Fort Worth, TX 76244
MLS# 21134631Listed by: REAL BROKER, LLC - New
 $434,900Active3 beds 2 baths2,589 sq. ft.
$434,900Active3 beds 2 baths2,589 sq. ft.8917 Saddle Free Trail, Fort Worth, TX 76123
MLS# 21132868Listed by: BERKSHIRE HATHAWAYHS PENFED TX - New
 $315,000Active4 beds 2 baths1,838 sq. ft.
$315,000Active4 beds 2 baths1,838 sq. ft.761 Key Deer Drive, Fort Worth, TX 76028
MLS# 21134953Listed by: PREMIER REALTY GROUP, LLC - New
 $330,000Active3 beds 2 baths1,911 sq. ft.
$330,000Active3 beds 2 baths1,911 sq. ft.11816 Anna Grace Drive, Fort Worth, TX 76028
MLS# 21133745Listed by: KELLER WILLIAMS LONESTAR DFW - New
 $157,000Active3 beds 1 baths900 sq. ft.
$157,000Active3 beds 1 baths900 sq. ft.6525 Truman Drive, Fort Worth, TX 76112
MLS# 21134044Listed by: FATHOM REALTY - Open Sat, 12:30 to 3:30pmNew
 $370,000Active3 beds 2 baths2,082 sq. ft.
$370,000Active3 beds 2 baths2,082 sq. ft.8900 Weller Lane, Fort Worth, TX 76244
MLS# 21135272Listed by: REAL BROKER, LLC - New
 $331,990Active3 beds 2 baths1,622 sq. ft.
$331,990Active3 beds 2 baths1,622 sq. ft.2229 White Buffalo Way, Fort Worth, TX 76036
MLS# 21135603Listed by: CENTURY 21 MIKE BOWMAN, INC.
