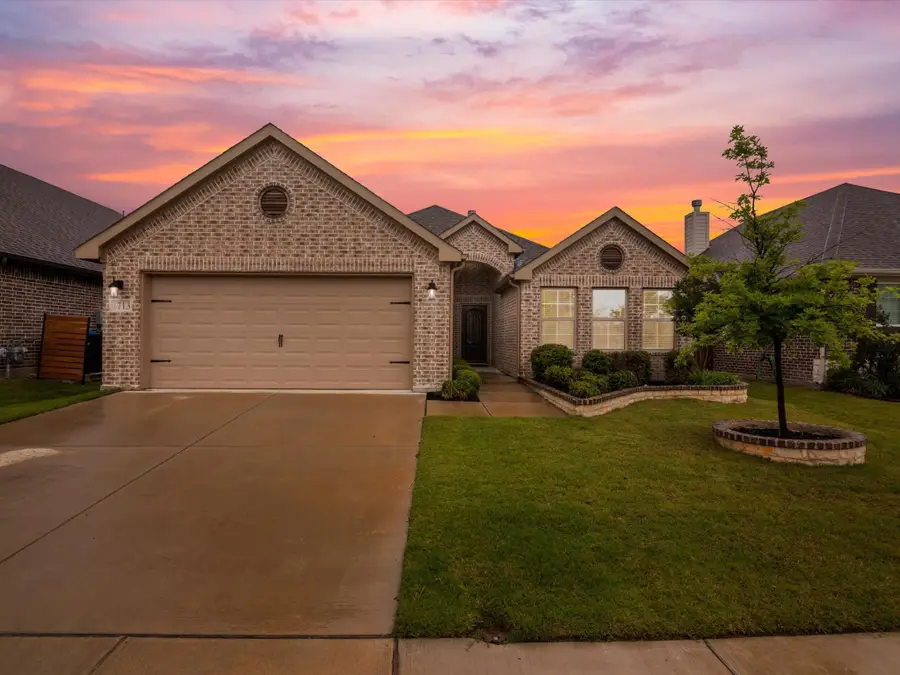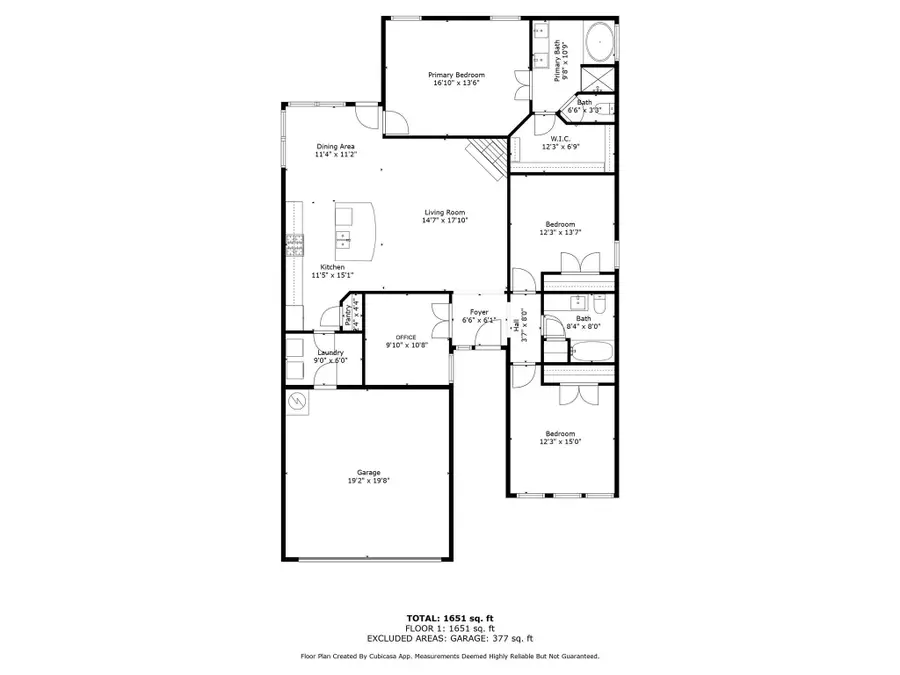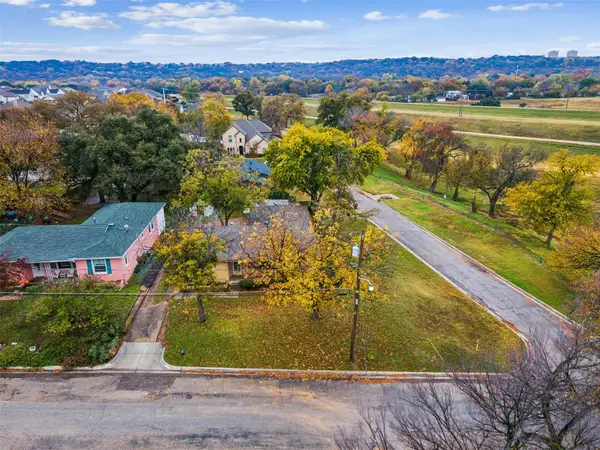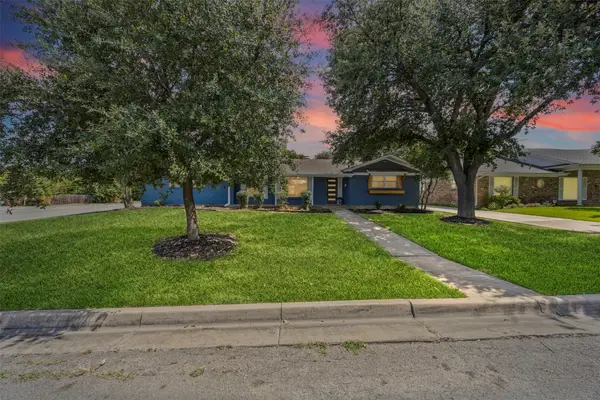1713 Victoria Drive, Fort Worth, TX 76131
Local realty services provided by:ERA Courtyard Real Estate



1713 Victoria Drive,Fort Worth, TX 76131
$375,000
- 3 Beds
- 2 Baths
- 1,702 sq. ft.
- Single family
- Pending
Listed by:jhuri lamica817-731-8667
Office:century 21 judge fite co.
MLS#:20929545
Source:GDAR
Price summary
- Price:$375,000
- Price per sq. ft.:$220.33
- Monthly HOA dues:$45.83
About this home
Convenient suburban living awaits in this well-maintained and barely lived in gem in North Fort Worth near Loop 820 and I35W. Located minutes away from schools, shopping, dining, and entertainment, this split-bedroom open concept home built by Riverside Homebuilders checks all the boxes! In just over 1,700 square feet, you get three spacious bedrooms, two full bathrooms, and a study. The living room features handsome engineered hardwood floors and a gas starter cast stone fireplace. The eat-in kitchen offers a large granite island, 42-inch Hoffman cabinets, stainless steel built-in appliances, and exterior venting over the gas range. The large owner's suite has an attached bath with a double vanity, garden tub, separate tile shower, and walk-in closet. Other notable home features include spray foam insulation, a covered back porch, surround sound pre-wiring, and stone border for the front yard flower bed and tree ring to enhance curb appeal. A community swimming pool and playground are just a four minute walk away. This home's condition, features, and location offer incredible value under $400k!
Contact an agent
Home facts
- Year built:2019
- Listing Id #:20929545
- Added:102 day(s) ago
- Updated:August 20, 2025 at 07:09 AM
Rooms and interior
- Bedrooms:3
- Total bathrooms:2
- Full bathrooms:2
- Living area:1,702 sq. ft.
Heating and cooling
- Cooling:Ceiling Fans, Central Air, Electric
- Heating:Central, Fireplaces, Natural Gas
Structure and exterior
- Roof:Composition
- Year built:2019
- Building area:1,702 sq. ft.
- Lot area:0.13 Acres
Schools
- High school:Saginaw
- Middle school:Highland
- Elementary school:Chisholm Ridge
Finances and disclosures
- Price:$375,000
- Price per sq. ft.:$220.33
- Tax amount:$8,192
New listings near 1713 Victoria Drive
- New
 $395,000Active3 beds 1 baths1,455 sq. ft.
$395,000Active3 beds 1 baths1,455 sq. ft.5317 Red Bud Lane, Fort Worth, TX 76114
MLS# 21036357Listed by: COMPASS RE TEXAS, LLC - New
 $2,100,000Active5 beds 4 baths3,535 sq. ft.
$2,100,000Active5 beds 4 baths3,535 sq. ft.7401 Hilltop Drive, Fort Worth, TX 76108
MLS# 21037161Listed by: EAST PLANO REALTY, LLC - New
 $600,000Active5.01 Acres
$600,000Active5.01 AcresTBA Hilltop Drive, Fort Worth, TX 76108
MLS# 21037173Listed by: EAST PLANO REALTY, LLC - New
 $540,000Active6 beds 6 baths2,816 sq. ft.
$540,000Active6 beds 6 baths2,816 sq. ft.3445 Frazier Avenue, Fort Worth, TX 76110
MLS# 21037213Listed by: FATHOM REALTY LLC - New
 $219,000Active3 beds 2 baths1,068 sq. ft.
$219,000Active3 beds 2 baths1,068 sq. ft.3460 Townsend Drive, Fort Worth, TX 76110
MLS# 21037245Listed by: CENTRAL METRO REALTY - New
 $225,000Active3 beds 2 baths1,353 sq. ft.
$225,000Active3 beds 2 baths1,353 sq. ft.2628 Daisy Lane, Fort Worth, TX 76111
MLS# 21034349Listed by: ELITE REAL ESTATE TEXAS - Open Sat, 2 to 4pmNew
 $279,900Active3 beds 2 baths1,467 sq. ft.
$279,900Active3 beds 2 baths1,467 sq. ft.4665 Greenfern Lane, Fort Worth, TX 76137
MLS# 21036596Listed by: DIMERO REALTY GROUP - New
 $350,000Active4 beds 2 baths1,524 sq. ft.
$350,000Active4 beds 2 baths1,524 sq. ft.7216 Seashell Street, Fort Worth, TX 76179
MLS# 21037204Listed by: KELLER WILLIAMS FORT WORTH - New
 $370,000Active4 beds 2 baths2,200 sq. ft.
$370,000Active4 beds 2 baths2,200 sq. ft.6201 Trail Lake Drive, Fort Worth, TX 76133
MLS# 21033322Listed by: ONE WEST REAL ESTATE CO. LLC - New
 $298,921Active2 beds 2 baths1,084 sq. ft.
$298,921Active2 beds 2 baths1,084 sq. ft.2700 Ryan Avenue, Fort Worth, TX 76110
MLS# 21033920Listed by: RE/MAX DFW ASSOCIATES
