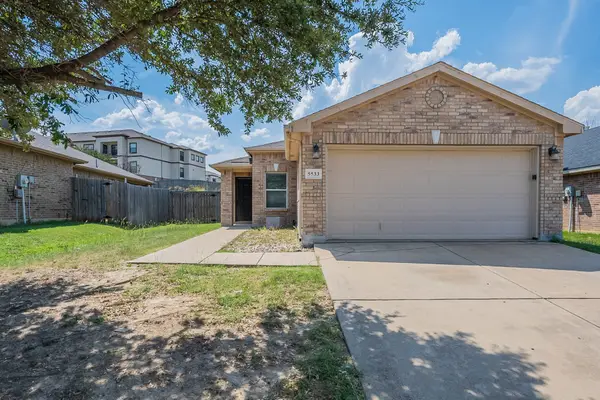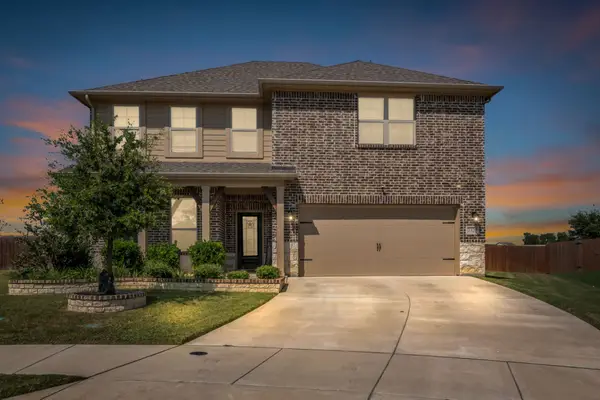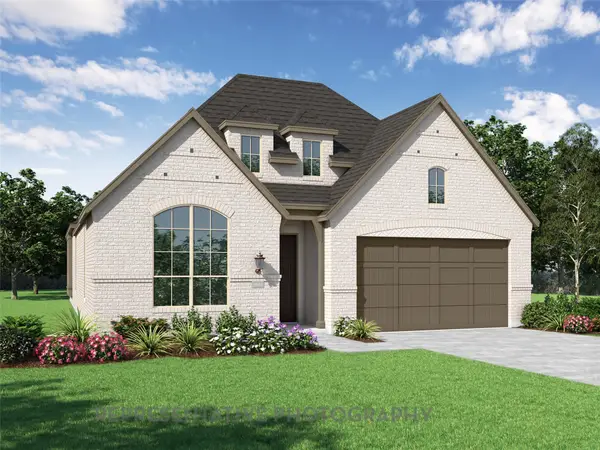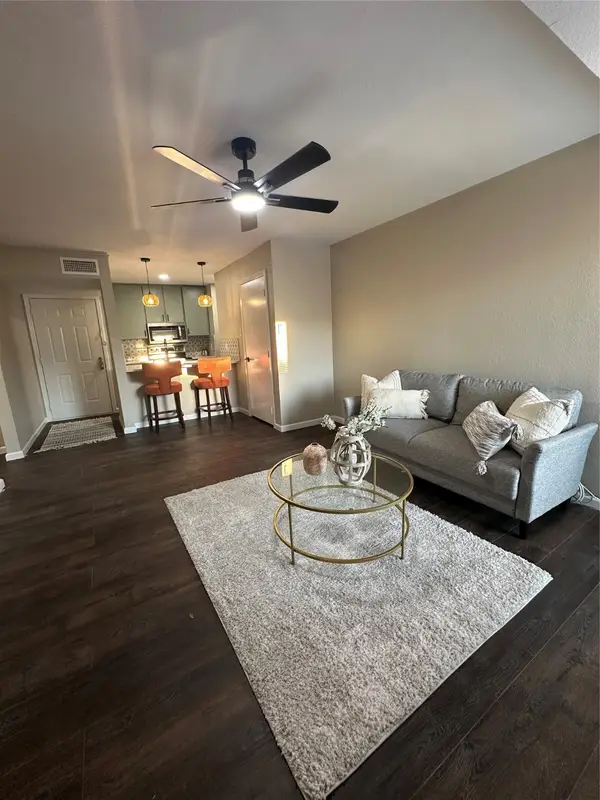1720 Western Avenue, Fort Worth, TX 76107
Local realty services provided by:ERA Steve Cook & Co, Realtors
Listed by:joseph berkes817-266-1355
Office:williams trew real estate
MLS#:20926087
Source:GDAR
Price summary
- Price:$2,200,000
- Price per sq. ft.:$440
About this home
Perched on a beautiful corner lot within walking distance to River Crest Country Club, this stately three-story home offers an extraordinary blend of timeless elegance and refined design. A classic white picket fence and gracious covered front porch create a warm, inviting presence in one of Fort Worth’s most beloved neighborhoods. Inside, rich hardwood floors, intricate crown molding, and grand-scale formals define the home’s traditional character. The interiors are curated with intention—think marble fireplaces, antique-inspired lighting, and classic millwork throughout. The formal dining room is a showpiece with its ornate chandeliers, detailed trim, and sophisticated palette, while the oversized living area provides space for both entertaining and everyday living. The kitchen is beautifully appointed with custom cabinetry, marble countertops, and a built-in breakfast banquette that brings both charm and function. Each bedroom has its own personality, and the bathrooms feature statement wallpaper, curated lighting, and designer finishes. Upstairs, the primary suite is an elegant retreat with paneled walls, custom drapery, and beautifully detailed cabinetry in the bath and dressing areas. Curated fixtures throughout the home give it a layered, high-end look. Outside, manicured landscaping, mature trees, and charming outdoor seating areas complete the picture—all just a quick stroll or golf cart ride to River Crest Country Club. This is a rare opportunity to own a truly special property that brings together architectural beauty, thoughtful updates, and a coveted location.
Contact an agent
Home facts
- Year built:1943
- Listing ID #:20926087
- Added:149 day(s) ago
- Updated:October 04, 2025 at 08:40 PM
Rooms and interior
- Bedrooms:4
- Total bathrooms:6
- Full bathrooms:5
- Half bathrooms:1
- Living area:5,000 sq. ft.
Heating and cooling
- Cooling:Ceiling Fans, Central Air, Electric
- Heating:Central
Structure and exterior
- Roof:Composition
- Year built:1943
- Building area:5,000 sq. ft.
- Lot area:0.2 Acres
Schools
- High school:Arlngtnhts
- Middle school:Stripling
- Elementary school:N Hi Mt
Finances and disclosures
- Price:$2,200,000
- Price per sq. ft.:$440
- Tax amount:$19,682
New listings near 1720 Western Avenue
- New
 $230,000Active3 beds 2 baths1,408 sq. ft.
$230,000Active3 beds 2 baths1,408 sq. ft.5533 Venera Court, Fort Worth, TX 76106
MLS# 21067495Listed by: MAINSTAY BROKERAGE LLC - New
 $480,000Active5 beds 4 baths3,346 sq. ft.
$480,000Active5 beds 4 baths3,346 sq. ft.7325 Tesoro Trail, Fort Worth, TX 76131
MLS# 21078495Listed by: ESSENCE V. REAL ESTATE & ASSOC - New
 $561,869Active3 beds 3 baths2,337 sq. ft.
$561,869Active3 beds 3 baths2,337 sq. ft.11340 Bratton Boulevard, Haslet, TX 76052
MLS# 21078514Listed by: DINA VERTERAMO - New
 $335,000Active4 beds 2 baths1,794 sq. ft.
$335,000Active4 beds 2 baths1,794 sq. ft.441 Delgany Trail, Fort Worth, TX 76052
MLS# 21075615Listed by: CENTURY 21 MIKE BOWMAN, INC. - New
 $107,500Active1 beds 1 baths682 sq. ft.
$107,500Active1 beds 1 baths682 sq. ft.5500 Boca Raton Boulevard #327, Fort Worth, TX 76112
MLS# 21077766Listed by: BK REAL ESTATE - Open Sun, 12 to 6pmNew
 $459,990Active4 beds 3 baths2,381 sq. ft.
$459,990Active4 beds 3 baths2,381 sq. ft.4500 Copper Point, Fort Worth, TX 76036
MLS# 21078467Listed by: HOMESUSA.COM - New
 $169,000Active1 beds 1 baths645 sq. ft.
$169,000Active1 beds 1 baths645 sq. ft.3209 Donnelly Circle #104, Fort Worth, TX 76107
MLS# 21067765Listed by: COLDWELL BANKER REALTY - New
 $399,700Active4 beds 2 baths2,186 sq. ft.
$399,700Active4 beds 2 baths2,186 sq. ft.1045 Kirkham Way, Fort Worth, TX 76247
MLS# 21075148Listed by: COLDWELL BANKER REALTY - New
 $360,000Active6 beds 4 baths2,068 sq. ft.
$360,000Active6 beds 4 baths2,068 sq. ft.7418 Novella Drive, Fort Worth, TX 76134
MLS# 21078392Listed by: REGAL, REALTORS - New
 $62,000Active6.18 Acres
$62,000Active6.18 AcresTBD Main, Olney, TX 76374
MLS# 21078406Listed by: EVERLONG REALTY
