1737 Truro Lane, Fort Worth, TX 76052
Local realty services provided by:ERA Courtyard Real Estate
Listed by:eric stanley972-410-5701
Office:american legend homes
MLS#:21040170
Source:GDAR
Price summary
- Price:$524,000
- Price per sq. ft.:$182.71
- Monthly HOA dues:$73.75
About this home
Step into modern elegance with this stunning rear-entry, two-story home offering 2,868 square feet of beautifully designed living space in a vibrant master-planned community featuring pools, parks, ponds, playgrounds and scenic walking trails. With four spacious bedrooms, three full baths, a dedicated study and a large game room, this home effortlessly blends comfort and flexibility. The open-concept layout is accentuated by soaring ceilings, rich wood flooring and abundant natural light, creating a warm and inviting atmosphere. At the heart of the home, the gourmet kitchen shines with a massive island, built-in appliances, sleek finishes and ample space for both cooking and entertaining. The spacious dining area flows seamlessly into the family room, perfect for hosting gatherings or enjoying quiet evenings in. Retreat upstairs to the luxurious main suite featuring an oversized shower, his and her vanities and a large walk-in closet. Each secondary bedroom is generously sized with excellent storage throughout the home. Enjoy morning coffee on the charming front porch and relax in the shade of the large covered patio out back. Additional features include full landscaping, a sprinkler system, gutters and pre-wiring for a security system. Perfectly positioned near top-rated schools, shopping, dining and entertainment, this home delivers both style and convenience in one of the area’s most desirable locations.
Contact an agent
Home facts
- Year built:2025
- Listing ID #:21040170
- Added:52 day(s) ago
- Updated:October 09, 2025 at 11:47 AM
Rooms and interior
- Bedrooms:4
- Total bathrooms:4
- Full bathrooms:3
- Half bathrooms:1
- Living area:2,868 sq. ft.
Heating and cooling
- Cooling:Attic Fan, Ceiling Fans, Central Air, Zoned
- Heating:Central, Zoned
Structure and exterior
- Roof:Composition
- Year built:2025
- Building area:2,868 sq. ft.
- Lot area:0.12 Acres
Schools
- High school:Eaton
- Middle school:Leo Adams
- Elementary school:Sonny And Allegra Nance
Finances and disclosures
- Price:$524,000
- Price per sq. ft.:$182.71
New listings near 1737 Truro Lane
- New
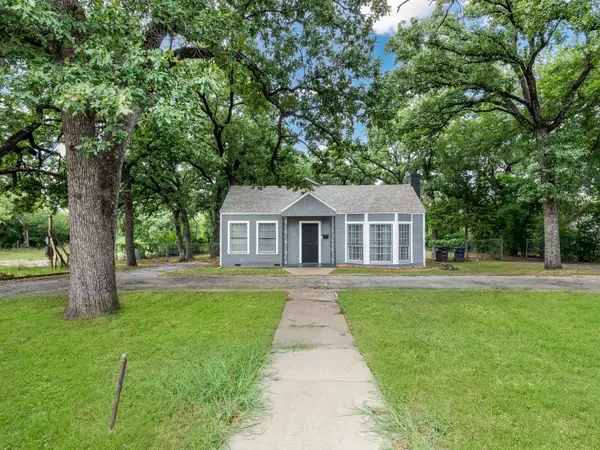 $390,000Active3 beds 2 baths1,362 sq. ft.
$390,000Active3 beds 2 baths1,362 sq. ft.3029 Mecca, Fort Worth, TX 76119
MLS# 21069520Listed by: UNITED REAL ESTATE - New
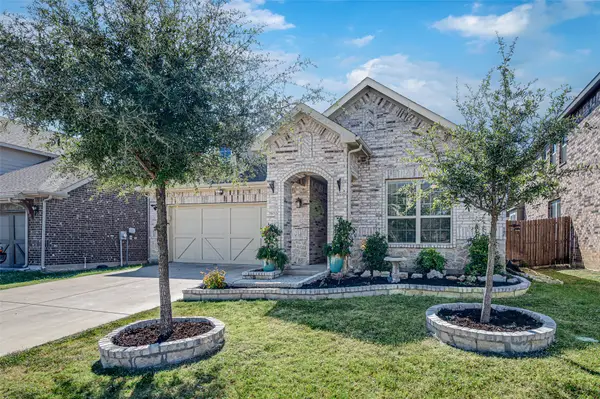 $383,500Active3 beds 2 baths1,788 sq. ft.
$383,500Active3 beds 2 baths1,788 sq. ft.3716 Fossil Tree Lane, Fort Worth, TX 76244
MLS# 21083459Listed by: WHITE LABEL REALTY - New
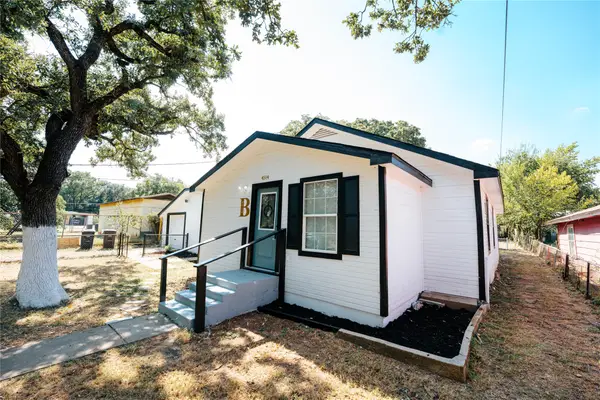 $250,000Active4 beds 1 baths1,536 sq. ft.
$250,000Active4 beds 1 baths1,536 sq. ft.4514 Erath Street, Fort Worth, TX 76119
MLS# 21086082Listed by: FISHTAIL REALTY LC - New
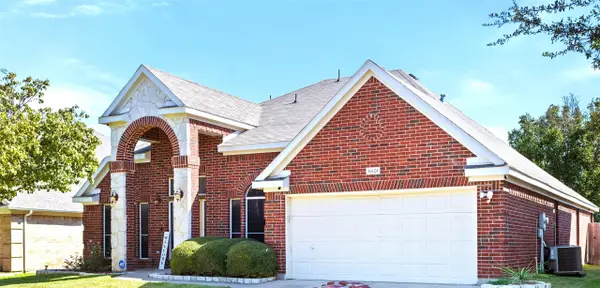 $325,000Active3 beds 2 baths2,170 sq. ft.
$325,000Active3 beds 2 baths2,170 sq. ft.8401 Rock Canyon Court, Fort Worth, TX 76123
MLS# 21085919Listed by: JPAR - New
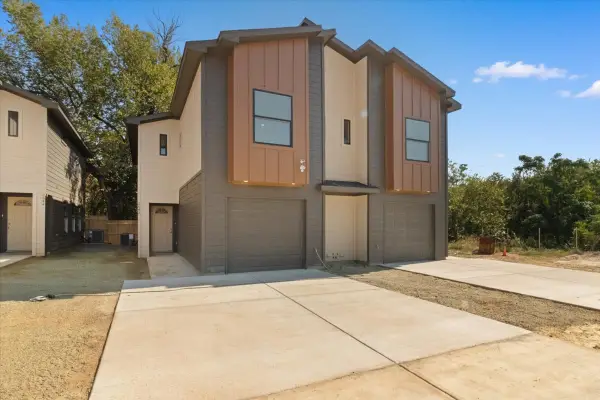 $549,000Active3 beds 3 baths1,400 sq. ft.
$549,000Active3 beds 3 baths1,400 sq. ft.2640-2642 Hutchinson Street, Fort Worth, TX 76106
MLS# 21084846Listed by: EXP REALTY LLC 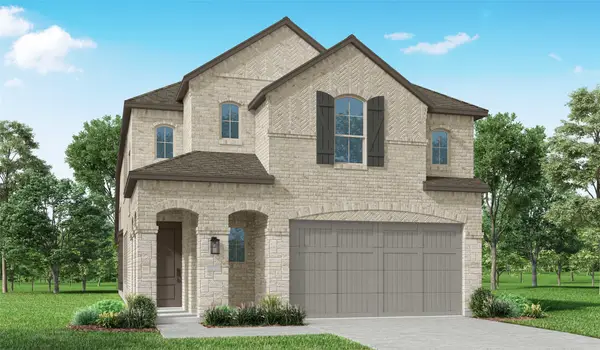 $529,888Pending5 beds 4 baths2,795 sq. ft.
$529,888Pending5 beds 4 baths2,795 sq. ft.1922 Lone Pine Lane, Lavon, TX 75166
MLS# 21085902Listed by: DINA VERTERAMO- New
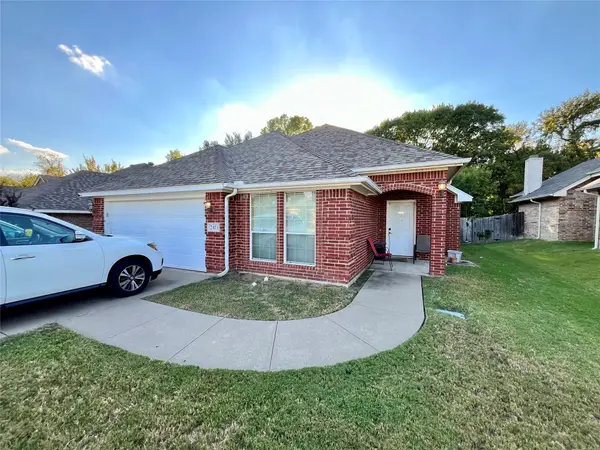 $270,000Active3 beds 2 baths1,958 sq. ft.
$270,000Active3 beds 2 baths1,958 sq. ft.2413 Rivers Edge Drive, Fort Worth, TX 76118
MLS# 21084423Listed by: TX LIFE REALTY - New
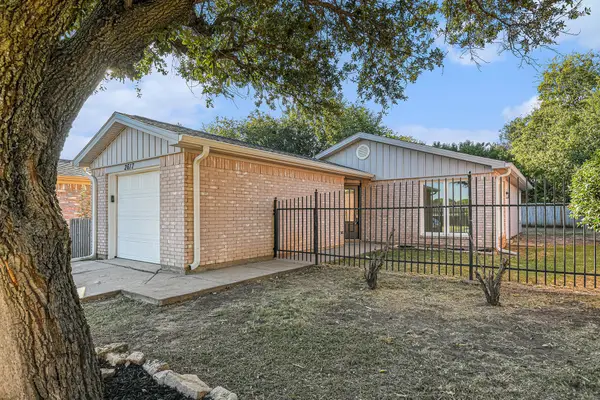 $215,000Active2 beds 2 baths997 sq. ft.
$215,000Active2 beds 2 baths997 sq. ft.2617 Whitehurst Drive, Fort Worth, TX 76133
MLS# 21085363Listed by: MARK SPAIN REAL ESTATE - New
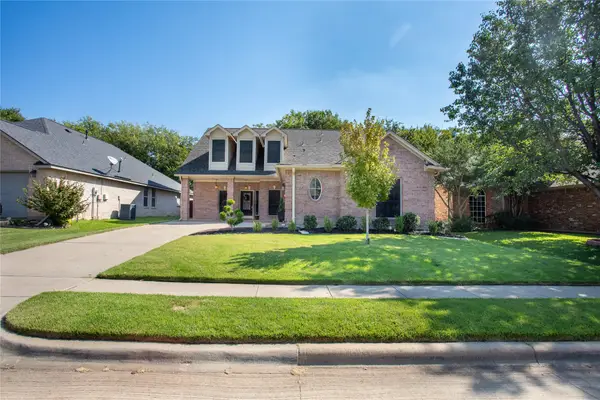 $529,900Active5 beds 4 baths3,094 sq. ft.
$529,900Active5 beds 4 baths3,094 sq. ft.10520 Stoneside Trail, Fort Worth, TX 76244
MLS# 21085813Listed by: LUGARY, LLC - New
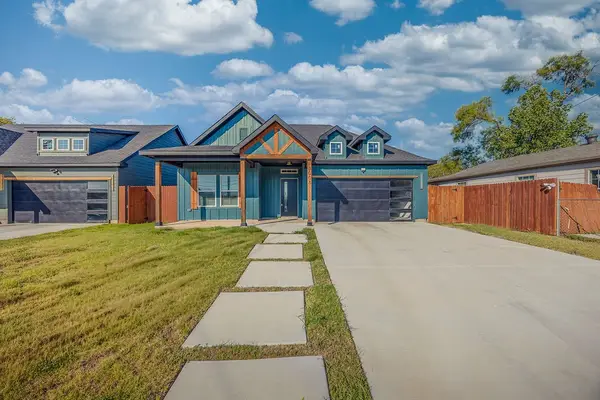 $340,000Active4 beds 3 baths1,882 sq. ft.
$340,000Active4 beds 3 baths1,882 sq. ft.3008 Walker Street, Fort Worth, TX 76105
MLS# 21085834Listed by: KELLER WILLIAMS FORT WORTH
