1800 Otwell Drive, Fort Worth, TX 76052
Local realty services provided by:ERA Myers & Myers Realty
Listed by:johnny williams817-366-1206
Office:keller williams realty
MLS#:21018362
Source:GDAR
Price summary
- Price:$449,500
- Price per sq. ft.:$175.11
- Monthly HOA dues:$66.67
About this home
Great ONE STORY home with OWNER SELLER FINANCING available!! See supplements for more info. 4% first year. 5% the second year. 6% the third year. 20% down. Balloon payment due after 5 years. Lots of space! Oversized corner lot. Fantastic home featuring an open floor plan and five bedrooms with THREE car tandem garage. The fifth bedroom is separated and can also serve as a study. The striking kitchen boasts a generous island counter, ample storage, a corner pantry, a gas range, quartz countertops, and a spacious breakfast bar. Luxury vinyl flooring extends throughout, except in the bedrooms. You'll find a large utility room equipped with a sink and a designated mud area just outside. Situated on an oversized corner lot ideal for gardening enthusiasts, the backyard offers plenty of space for family activities. Enjoy a roomy back patio and a sprinkler system. Plus, you’re just a few blocks away from the community pool and park. Easy access to Hwy 287. Licensed Real Estate Broker owns the property. Seller will consider financing this property with 25% down.
Contact an agent
Home facts
- Year built:2019
- Listing ID #:21018362
- Added:984 day(s) ago
- Updated:October 09, 2025 at 11:47 AM
Rooms and interior
- Bedrooms:5
- Total bathrooms:3
- Full bathrooms:3
- Living area:2,567 sq. ft.
Heating and cooling
- Cooling:Ceiling Fans, Central Air, Electric
- Heating:Central, Natural Gas
Structure and exterior
- Roof:Composition
- Year built:2019
- Building area:2,567 sq. ft.
- Lot area:0.22 Acres
Schools
- High school:Eaton
- Middle school:Leo Adams
- Elementary school:Carl E. Schluter
Finances and disclosures
- Price:$449,500
- Price per sq. ft.:$175.11
- Tax amount:$10,298
New listings near 1800 Otwell Drive
- New
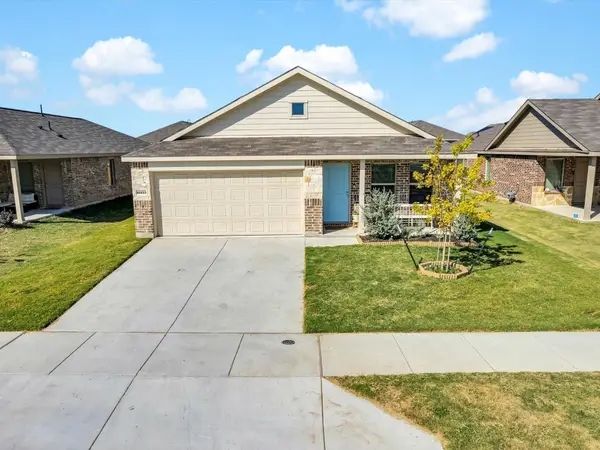 $325,000Active4 beds 2 baths1,726 sq. ft.
$325,000Active4 beds 2 baths1,726 sq. ft.14933 Trapper Trail, Fort Worth, TX 76052
MLS# 21053021Listed by: TEN TWENTY REALTY LLC - New
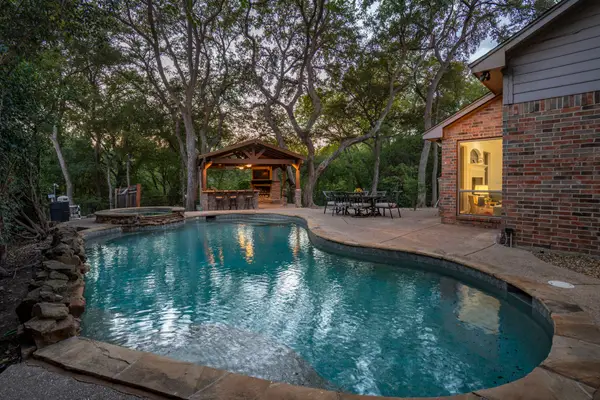 $525,000Active4 beds 3 baths3,173 sq. ft.
$525,000Active4 beds 3 baths3,173 sq. ft.3500 Stone Creek Court, Fort Worth, TX 76137
MLS# 21070304Listed by: COMPASS RE TEXAS, LLC - New
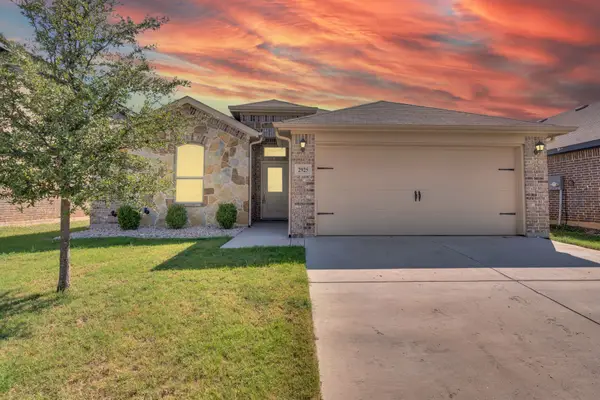 $289,000Active3 beds 2 baths1,527 sq. ft.
$289,000Active3 beds 2 baths1,527 sq. ft.2925 Kokomo Court, Fort Worth, TX 76123
MLS# 21075458Listed by: RE/MAX FRONTIER - New
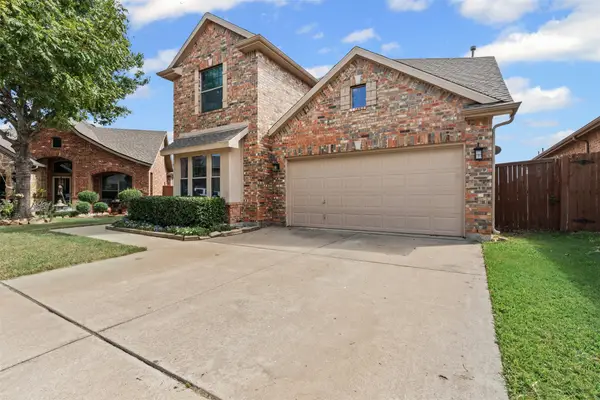 $449,900Active4 beds 3 baths2,517 sq. ft.
$449,900Active4 beds 3 baths2,517 sq. ft.784 Red Elm Lane, Fort Worth, TX 76131
MLS# 21081867Listed by: BHHS PREMIER PROPERTIES - New
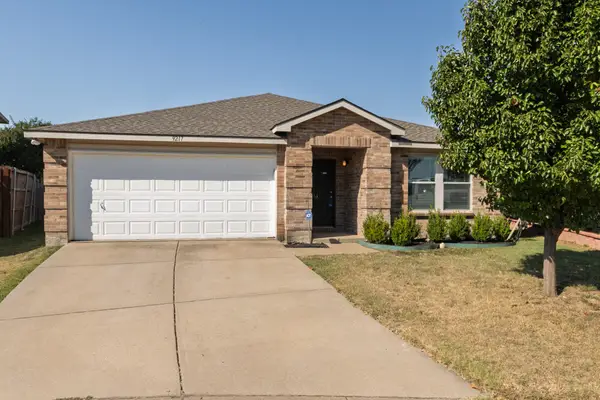 $319,000Active4 beds 2 baths2,064 sq. ft.
$319,000Active4 beds 2 baths2,064 sq. ft.9217 Delano Court, Fort Worth, TX 76244
MLS# 21081992Listed by: SYNERGY REALTY - New
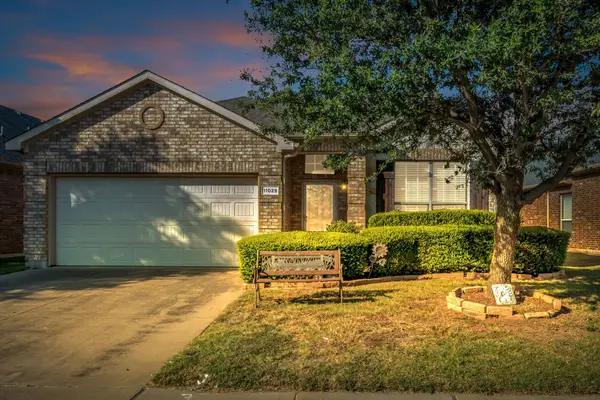 $325,000Active3 beds 2 baths1,826 sq. ft.
$325,000Active3 beds 2 baths1,826 sq. ft.11029 Hawks Landing Road, Fort Worth, TX 76052
MLS# 21082355Listed by: PRANGE REAL ESTATE - New
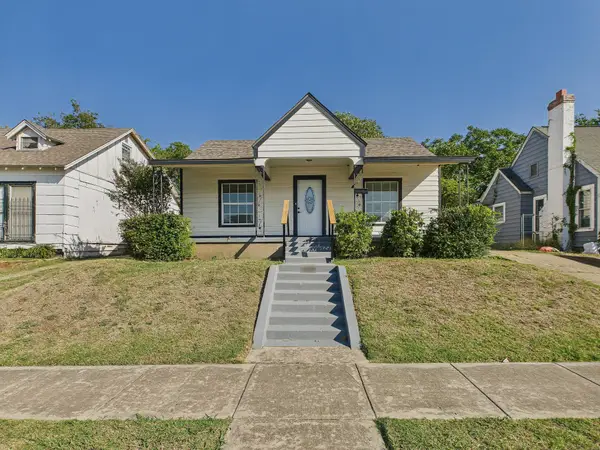 $180,000Active3 beds 1 baths1,166 sq. ft.
$180,000Active3 beds 1 baths1,166 sq. ft.1121 E Morningside Drive, Fort Worth, TX 76104
MLS# 21079022Listed by: KELLER WILLIAMS FRISCO STARS - New
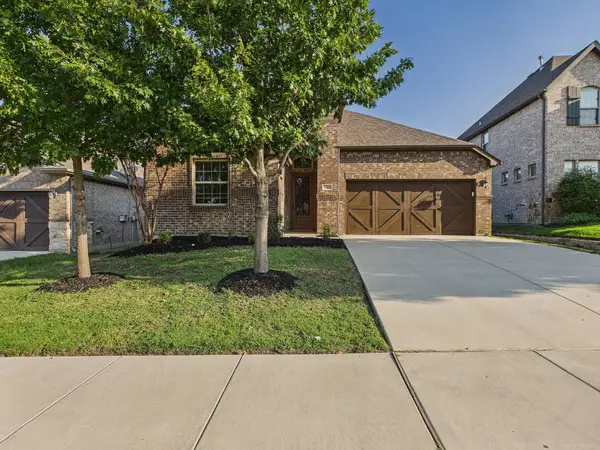 $328,000Active3 beds 2 baths1,906 sq. ft.
$328,000Active3 beds 2 baths1,906 sq. ft.5112 Stockwhip Drive, Fort Worth, TX 76036
MLS# 21079151Listed by: KELLER WILLIAMS FRISCO STARS - New
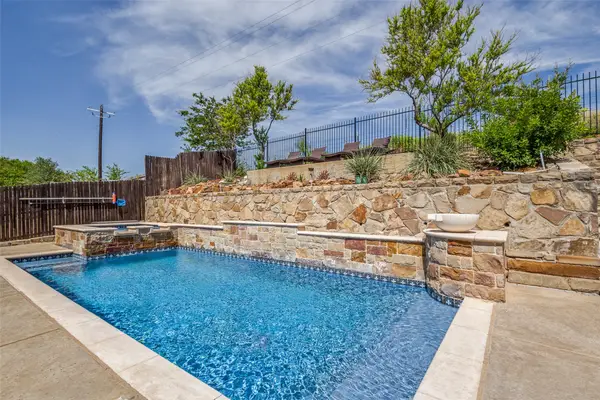 $630,000Active4 beds 4 baths3,271 sq. ft.
$630,000Active4 beds 4 baths3,271 sq. ft.15236 Mallard Creek Street, Fort Worth, TX 76262
MLS# 21082367Listed by: REAL BROKER, LLC - New
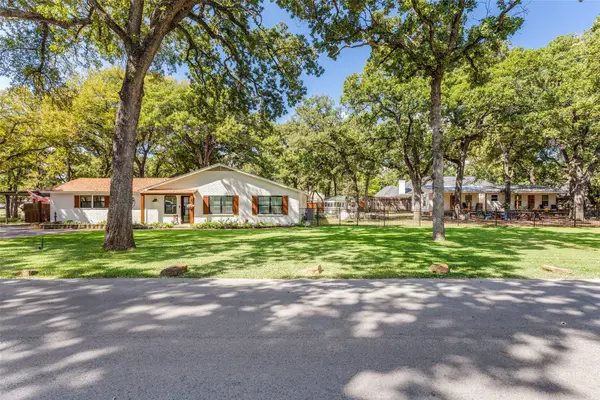 $750,000Active3 beds 2 baths2,523 sq. ft.
$750,000Active3 beds 2 baths2,523 sq. ft.11687 Randle Lane, Fort Worth, TX 76179
MLS# 21079536Listed by: CENTURY 21 MIKE BOWMAN, INC.
