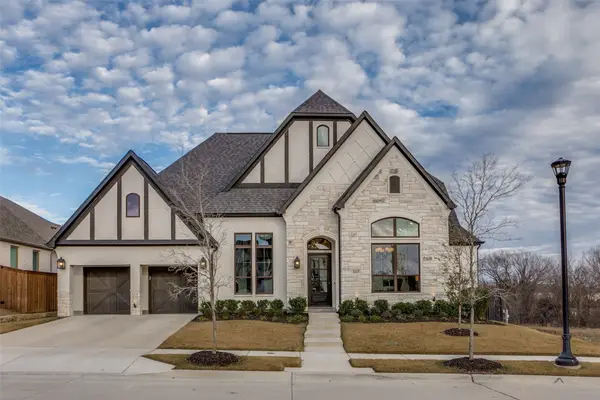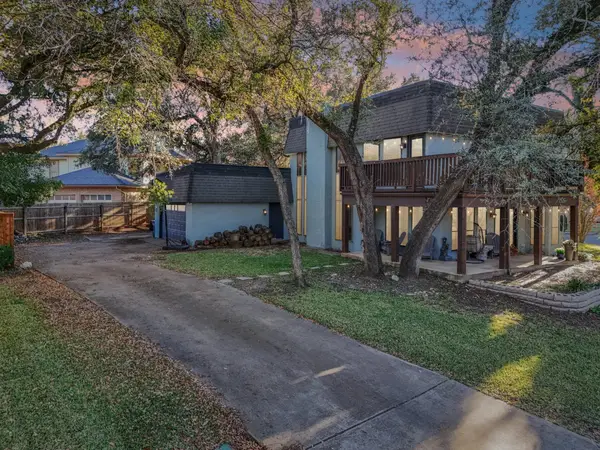1808 Forest Park Boulevard, Fort Worth, TX 76110
Local realty services provided by:ERA Courtyard Real Estate
Listed by: sanford finkelstein, cindy bailey817-709-5526
Office: fort worth property group
MLS#:21027543
Source:GDAR
Price summary
- Price:$660,000
- Price per sq. ft.:$355.6
About this home
REDUCED PRICE! A storybook English Tudor in the heart of Berkeley Place, lovingly preserved since 1927 and brimming with timeless charm. From the moment you step inside, you’ll be captivated by the intricate crown molding, gleaming original hardwood floors, and elegant paned doors. The main living room with fireplace leads into the dining area. An additional flex space provides for home office or casual dining area. The updated galley kitchen blends vintage character with modern function, featuring new butcher block countertops, designer backsplash, a farmhouse sink, and a chef’s gas range—all with views of the sparkling diving pool and guest house. The main home offers three bedrooms and two baths, while the 950 sq. ft. guest house includes a bedroom, bath, living area, kitchen, and loft—ideal as a private retreat, in-law suite, or income-producing rental. Thoughtful details abound, from the electric attic lift under the Porte Cochere, to the basement utility and storage room, and an oversized attic with potential for future expansion. A circular drive provides ample parking, and the location is unmatched—zoned for Lily B. Clayton Elementary and moments from TCU, the Fort Worth Zoo, and the hospital district. This is more than a home—it’s a piece of Fort Worth history. Schedule your private tour today and experience it for yourself.
Contact an agent
Home facts
- Year built:1927
- Listing ID #:21027543
- Added:133 day(s) ago
- Updated:January 02, 2026 at 12:35 PM
Rooms and interior
- Bedrooms:3
- Total bathrooms:2
- Full bathrooms:2
- Living area:1,856 sq. ft.
Heating and cooling
- Cooling:Ceiling Fans, Central Air, Electric
- Heating:Central, Natural Gas
Structure and exterior
- Roof:Composition
- Year built:1927
- Building area:1,856 sq. ft.
- Lot area:0.19 Acres
Schools
- High school:Paschal
- Middle school:Mclean
- Elementary school:Clayton Li
Finances and disclosures
- Price:$660,000
- Price per sq. ft.:$355.6
- Tax amount:$9,831
New listings near 1808 Forest Park Boulevard
- Open Sat, 1 to 3pmNew
 $1,050,000Active4 beds 5 baths3,594 sq. ft.
$1,050,000Active4 beds 5 baths3,594 sq. ft.2217 Winding Creek Circle, Fort Worth, TX 76008
MLS# 21139120Listed by: EXP REALTY - New
 $340,000Active4 beds 3 baths1,730 sq. ft.
$340,000Active4 beds 3 baths1,730 sq. ft.3210 Hampton Drive, Fort Worth, TX 76118
MLS# 21140985Listed by: KELLER WILLIAMS REALTY - New
 $240,000Active4 beds 1 baths1,218 sq. ft.
$240,000Active4 beds 1 baths1,218 sq. ft.7021 Newberry Court E, Fort Worth, TX 76120
MLS# 21142423Listed by: ELITE REAL ESTATE TEXAS - New
 $449,900Active4 beds 3 baths2,436 sq. ft.
$449,900Active4 beds 3 baths2,436 sq. ft.9140 Westwood Shores Drive, Fort Worth, TX 76179
MLS# 21138870Listed by: GRIFFITH REALTY GROUP - New
 $765,000Active5 beds 6 baths2,347 sq. ft.
$765,000Active5 beds 6 baths2,347 sq. ft.3205 Waits Avenue, Fort Worth, TX 76109
MLS# 21141988Listed by: BLACK TIE REAL ESTATE - New
 $79,000Active1 beds 1 baths708 sq. ft.
$79,000Active1 beds 1 baths708 sq. ft.5634 Boca Raton Boulevard #108, Fort Worth, TX 76112
MLS# 21139261Listed by: BETTER HOMES & GARDENS, WINANS - New
 $447,700Active2 beds 2 baths1,643 sq. ft.
$447,700Active2 beds 2 baths1,643 sq. ft.3211 Rosemeade Drive #1313, Fort Worth, TX 76116
MLS# 21141989Listed by: BHHS PREMIER PROPERTIES - New
 $195,000Active2 beds 3 baths1,056 sq. ft.
$195,000Active2 beds 3 baths1,056 sq. ft.9999 Boat Club Road #103, Fort Worth, TX 76179
MLS# 21131965Listed by: REAL BROKER, LLC - New
 $365,000Active3 beds 2 baths2,094 sq. ft.
$365,000Active3 beds 2 baths2,094 sq. ft.729 Red Elm Lane, Fort Worth, TX 76131
MLS# 21141503Listed by: POINT REALTY - Open Sun, 1 to 3pmNew
 $290,000Active3 beds 1 baths1,459 sq. ft.
$290,000Active3 beds 1 baths1,459 sq. ft.2325 Halbert Street, Fort Worth, TX 76112
MLS# 21133468Listed by: BRIGGS FREEMAN SOTHEBY'S INT'L
