1815 N Riverside Drive, Fort Worth, TX 76111
Local realty services provided by:ERA Newlin & Company
Listed by: ellen johnston817-379-3111
Office: berkshire hathawayhs worldwide
MLS#:21102892
Source:GDAR
Price summary
- Price:$290,000
- Price per sq. ft.:$194.5
About this home
History meets modern Fort Worth living!
Built in 1936, this charming home is perfect for buyers who want character, convenience, and instant access to the best of the city. Hop on the bike lane from your front door and head out to experience the beauty of Fort Worth up close. The outdoorsman will treasure the 100+ miles of the Trinity Trails system. You’ll love being just minutes from the Historic Stockyards, Sundance Square, the Trinity River, and an incredible selection of shops, restaurants, and entertainment. Plus, with quick access to major thoroughfares, your weekday commute is just as convenient as your weekend adventures.
Inside, the home offers three bedrooms and two full bathrooms, blending thoughtful updates with the warm, timeless feel of a historic property. The cozy living room features a welcoming fireplace, while the spacious eat-in kitchen is ideal for gatherings. Recent updates include plumbing, HVAC, some replaced windows, and the roof, providing peace of mind while preserving the home’s original charm.
An inviting outdoor courtyard leads to the expansive fenced backyard—a true showstopper with ample space to expand the driveway or add a garage if desired. A separate outbuilding offers endless possibilities as a workshop, storage space, or mancave. Enjoy the firepit on chilly North Texas evenings!
This unique Fort Worth gem offers history, location, and lifestyle all in one—come see it for yourself!
Contact an agent
Home facts
- Year built:1936
- Listing ID #:21102892
- Added:94 day(s) ago
- Updated:February 17, 2026 at 03:49 PM
Rooms and interior
- Bedrooms:3
- Total bathrooms:2
- Full bathrooms:2
- Living area:1,491 sq. ft.
Heating and cooling
- Cooling:Central Air, Electric
- Heating:Central, Electric
Structure and exterior
- Roof:Composition
- Year built:1936
- Building area:1,491 sq. ft.
- Lot area:0.21 Acres
Schools
- High school:Carter Riv
- Middle school:Riverside
- Elementary school:Springdale
Finances and disclosures
- Price:$290,000
- Price per sq. ft.:$194.5
- Tax amount:$7,244
New listings near 1815 N Riverside Drive
- New
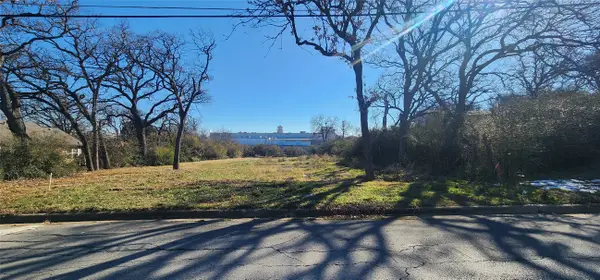 $75,000Active0.24 Acres
$75,000Active0.24 Acres5114 Norma Street, Fort Worth, TX 76112
MLS# 21171126Listed by: KELLER WILLIAMS REALTY - New
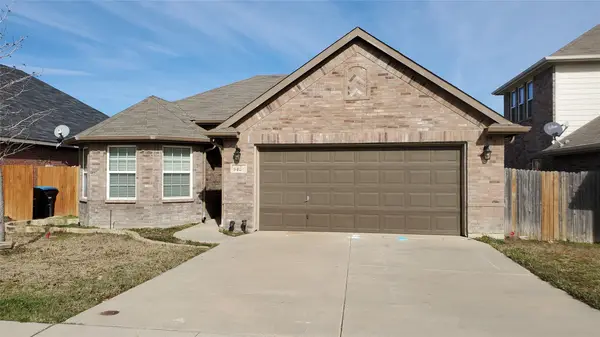 $250,000Active3 beds 2 baths1,526 sq. ft.
$250,000Active3 beds 2 baths1,526 sq. ft.5424 Creek Hill Lane, Fort Worth, TX 76179
MLS# 21179747Listed by: 28TH STATE PREMIER PROPERTIES - New
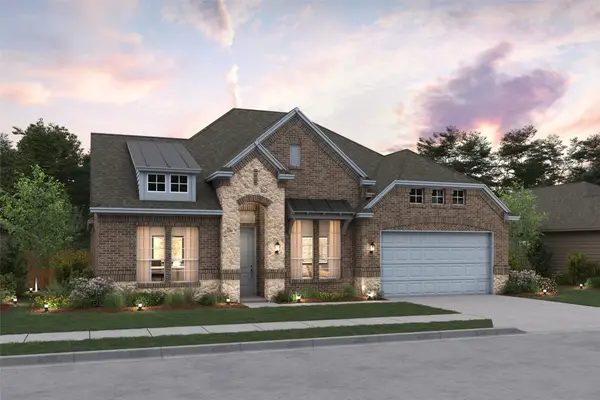 $609,000Active4 beds 4 baths2,841 sq. ft.
$609,000Active4 beds 4 baths2,841 sq. ft.11516 Wulstone Road, Fort Worth, TX 76052
MLS# 21182197Listed by: KEY TREK-CC - New
 $798,000Active6 beds 6 baths3,920 sq. ft.
$798,000Active6 beds 6 baths3,920 sq. ft.4803 Birchman Ave, Fort Worth, TX 76107
MLS# 21177621Listed by: PERPETUAL REALTY GROUP LLC - New
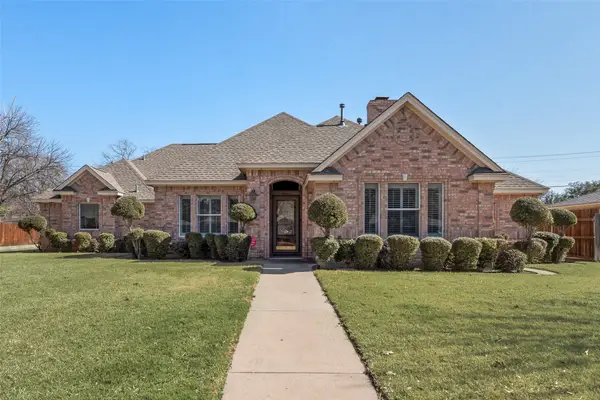 $475,000Active3 beds 2 baths2,364 sq. ft.
$475,000Active3 beds 2 baths2,364 sq. ft.5605 Full Moon Drive, Fort Worth, TX 76132
MLS# 21179526Listed by: TERO REAL ESTATE - New
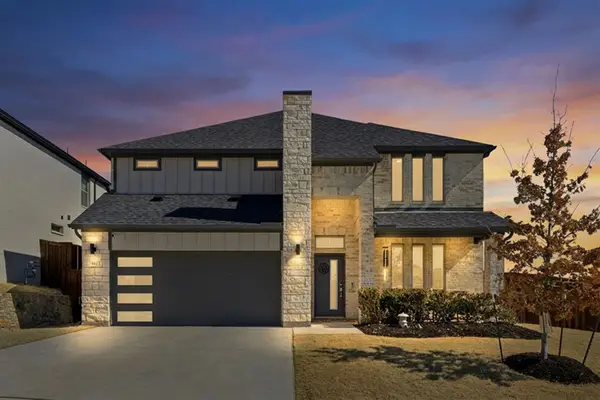 $662,000Active5 beds 4 baths3,609 sq. ft.
$662,000Active5 beds 4 baths3,609 sq. ft.5613 Summit Creek Road, Fort Worth, TX 76126
MLS# 21181903Listed by: WORTH CLARK REALTY - New
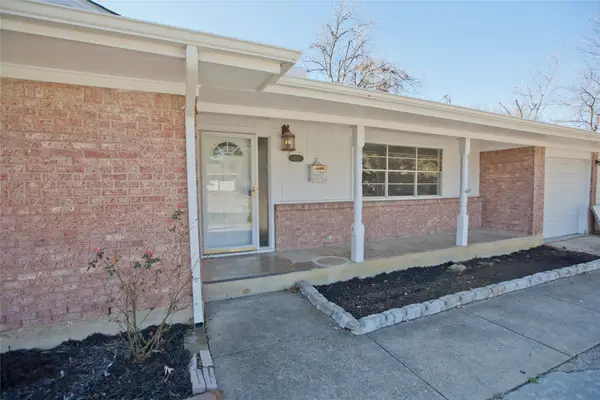 $330,000Active4 beds 2 baths2,270 sq. ft.
$330,000Active4 beds 2 baths2,270 sq. ft.3821 Winifred Drive, Fort Worth, TX 76133
MLS# 21177049Listed by: RE/MAX TRINITY - New
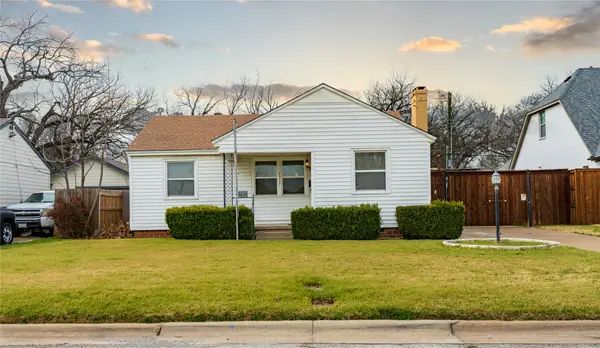 $250,000Active3 beds 1 baths912 sq. ft.
$250,000Active3 beds 1 baths912 sq. ft.2512 Earl Lane, Fort Worth, TX 76107
MLS# 21180198Listed by: MONUMENT REALTY - New
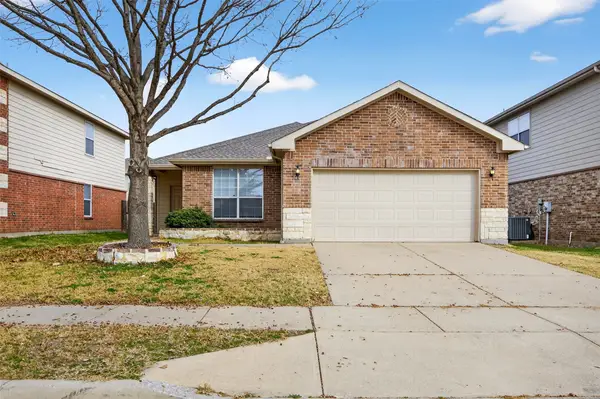 $290,000Active3 beds 2 baths1,499 sq. ft.
$290,000Active3 beds 2 baths1,499 sq. ft.8616 Star Thistle Drive, Fort Worth, TX 76179
MLS# 21181512Listed by: DFW YETI HOMES LLC - New
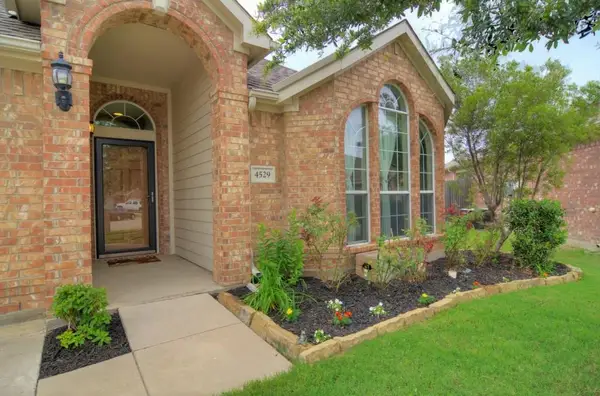 $329,000Active3 beds 2 baths1,773 sq. ft.
$329,000Active3 beds 2 baths1,773 sq. ft.4529 Sheldon Trail, Fort Worth, TX 76244
MLS# 21182097Listed by: KRISTEN CORREA TEXAS REALTORS

