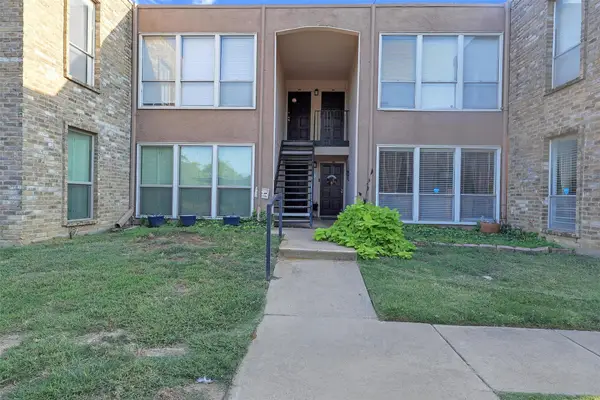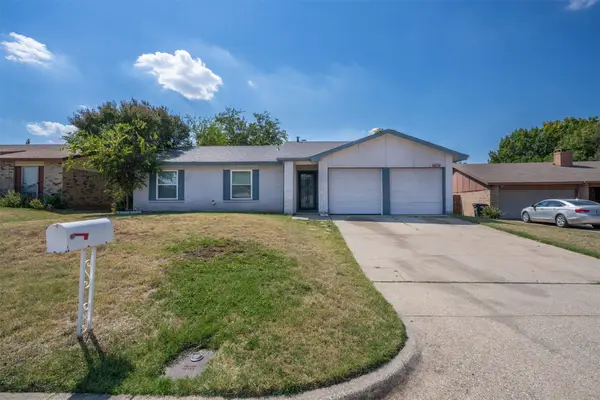1844 Rio Costilla Road, Fort Worth, TX 76131
Local realty services provided by:ERA Courtyard Real Estate
Listed by:ange-michel muhayimana972-800-1669
Office:local realty agency fort worth
MLS#:20972771
Source:GDAR
Price summary
- Price:$445,000
- Price per sq. ft.:$126.64
- Monthly HOA dues:$45.83
About this home
Discover your dream home at 1844 Rio Costilla Road in the vibrant Las Ventanas community of Fort Worth.This spacious 5 bedroom, 4 bathroom residence offers 3,514 sqft of meticulously designed living space, ideal for families seeking comfort and style.
Key features include:
Expansive Kitchen: A chef's delight, the oversized kitchen seamlessly connects to the living area, featuring a gas cooktop, ample cabinetry, and a convenient walk-in pantry.
Natural Light-Filled Living Areas: Large windows throughout the home flood the space with natural light, enhancing the open-concept design.
Versatile Upstairs Spaces: A generous game room and a dedicated media room provide endless entertainment options for all ages.
Private Master Suite: Located on the main floor, the master suite boasts dual sinks, a separate shower, and a walk-in closet.
Additional Bedrooms: Two bedrooms are situated downstairs, with the remaining three upstairs, offering flexibility for family living.
Outdoor Living: Enjoy Texas evenings on the covered patio overlooking a sizable backyard, perfect for gatherings or relaxation.The added and covered patio with electric barbecue grill make it even more attractive for those who enjoy having a great time with family and friends.
Community Amenities: As part of the Las Ventanas community, residents have access to a community pool and are within close proximity to top-rated schools, shopping centers, and major highways.
Built in 2018, this home combines modern design with energy-efficient features, ensuring comfort and sustainability. Whether you're entertaining guests or enjoying quiet family time, 1844 Rio Costilla Road offers the perfect setting.
Don't miss the opportunity to make this exceptional property your new home.
Contact an agent
Home facts
- Year built:2018
- Listing ID #:20972771
- Added:106 day(s) ago
- Updated:October 04, 2025 at 11:41 AM
Rooms and interior
- Bedrooms:5
- Total bathrooms:4
- Full bathrooms:4
- Living area:3,514 sq. ft.
Heating and cooling
- Cooling:Central Air, Electric
- Heating:Central, Natural Gas
Structure and exterior
- Roof:Composition
- Year built:2018
- Building area:3,514 sq. ft.
- Lot area:0.13 Acres
Schools
- High school:Saginaw
- Middle school:Highland
- Elementary school:Chisholm Ridge
Finances and disclosures
- Price:$445,000
- Price per sq. ft.:$126.64
- Tax amount:$12,909
New listings near 1844 Rio Costilla Road
- New
 $920,000Active4 beds 7 baths4,306 sq. ft.
$920,000Active4 beds 7 baths4,306 sq. ft.12317 Bella Colina Drive, Fort Worth, TX 76126
MLS# 21074246Listed by: LOCAL REALTY AGENCY FORT WORTH - New
 $129,900Active2 beds 2 baths1,069 sq. ft.
$129,900Active2 beds 2 baths1,069 sq. ft.5624 Boca Raton Boulevard #133, Fort Worth, TX 76112
MLS# 21077744Listed by: CENTURY 21 MIKE BOWMAN, INC. - New
 $250,000Active4 beds 2 baths1,855 sq. ft.
$250,000Active4 beds 2 baths1,855 sq. ft.6824 Westglen Drive, Fort Worth, TX 76133
MLS# 21078242Listed by: REALTY OF AMERICA, LLC - New
 $449,990Active5 beds 3 baths2,850 sq. ft.
$449,990Active5 beds 3 baths2,850 sq. ft.14500 Antlia Drive, Haslet, TX 76052
MLS# 21078213Listed by: PEAK REALTY AND ASSOCIATES LLC - New
 $475,000Active4 beds 3 baths2,599 sq. ft.
$475,000Active4 beds 3 baths2,599 sq. ft.11852 Toppell Trail, Fort Worth, TX 76052
MLS# 21077600Listed by: ALLIE BETH ALLMAN & ASSOCIATES - New
 $300,000Active3 beds 2 baths1,756 sq. ft.
$300,000Active3 beds 2 baths1,756 sq. ft.6701 Gary Lane, Fort Worth, TX 76112
MLS# 21077954Listed by: FATHOM REALTY, LLC - New
 $335,000Active4 beds 2 baths1,728 sq. ft.
$335,000Active4 beds 2 baths1,728 sq. ft.1964 Kachina Lodge Road, Fort Worth, TX 76131
MLS# 21078008Listed by: VASTU REALTY INC. - New
 $127,474Active2 beds 1 baths768 sq. ft.
$127,474Active2 beds 1 baths768 sq. ft.4313 Wabash Avenue, Fort Worth, TX 76133
MLS# 21078169Listed by: IP REALTY, LLC - New
 $1,280,000Active4 beds 4 baths3,186 sq. ft.
$1,280,000Active4 beds 4 baths3,186 sq. ft.4109 Bellaire Drive S, Fort Worth, TX 76109
MLS# 21076943Listed by: LEAGUE REAL ESTATE - New
 $272,500Active3 beds 2 baths1,410 sq. ft.
$272,500Active3 beds 2 baths1,410 sq. ft.405 Emerald Creek Drive, Fort Worth, TX 76131
MLS# 21077219Listed by: PHELPS REALTY GROUP, LLC
