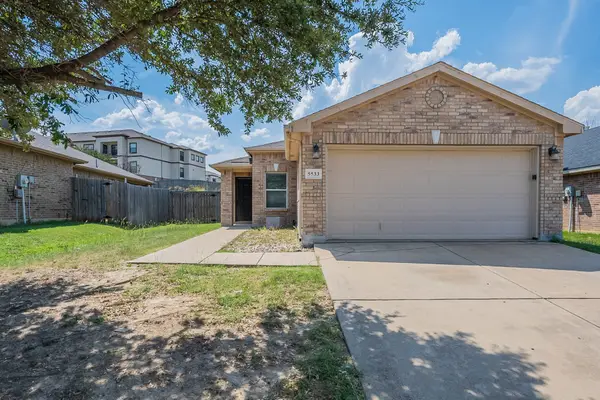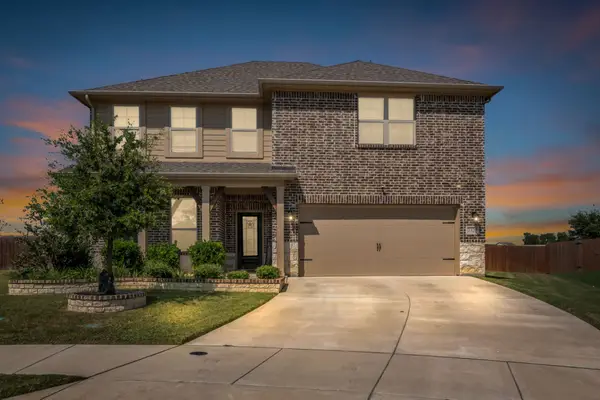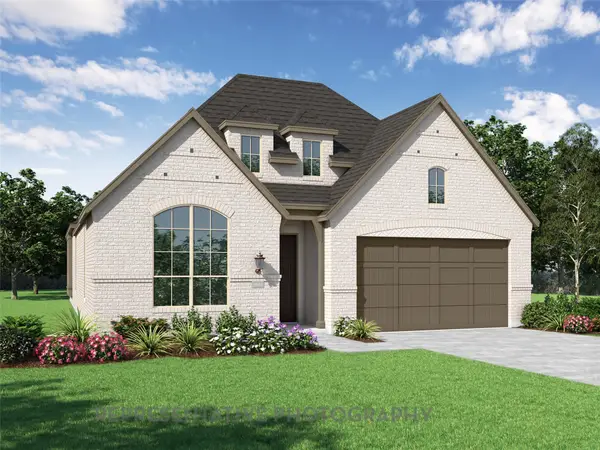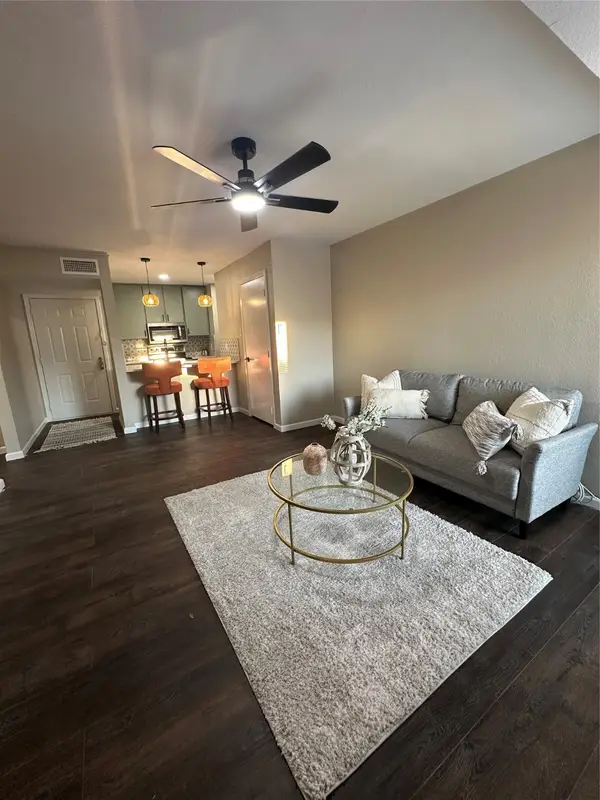1904 Marigold Avenue, Fort Worth, TX 76111
Local realty services provided by:ERA Empower
Upcoming open houses
- Sat, Oct 0401:00 pm - 03:00 pm
Listed by:david chicotsky817-731-8466
Office:briggs freeman sotheby's int'l
MLS#:20957871
Source:GDAR
Price summary
- Price:$465,000
- Price per sq. ft.:$218
About this home
This updated mid-century modern home in Fort Worth’s historic Oakhurst neighborhood features 3 bedrooms, 3 full bathrooms, and a fully finished detached bonus space with rough-in plumbing. Situated on a quiet hilltop lot surrounded by mature trees, the home offers privacy and tranquility just minutes from downtown Fort Worth and the Stockyards.
Inside, original hardwood floors run throughout. The kitchen opens to a bright sunroom with bay windows and a fireplace, creating a welcoming space for everyday living or entertaining. A dedicated mudroom with French doors connects to the patio and carport, enhancing indoor-outdoor flow. Two primary suites provide flexible living options, including one with a private entrance, ideal for guests or multi-generational households. The third bedroom includes built-in shelving, perfect for a home office or cozy guest room.
Major updates from 2018 to 2022 include a new third bathroom, HVAC system, ductwork, water heater, plumbing and two renovated bathrooms. Recent improvements include fresh exterior paint, new fencing and gates, updated landscaping with a gravel path, and an improved roof over the carport.
The detached unit, formerly a storage space, has been finished with new siding, porch, flooring, lighting, and A/C. With its own entrance and roughed-in plumbing, it’s suitable for use as a studio, guest suite, or future rental.
"What's Special About the Home"
Two primary suites
Original hardwood floors
Finished detached bonus space
Sunroom with bay windows
Floor-to-ceiling windows
Dedicated mudroom with doors
Two fireplaces inside home
Transferrable lifetime warranty for the foundation.
Contact an agent
Home facts
- Year built:1951
- Listing ID #:20957871
- Added:100 day(s) ago
- Updated:October 04, 2025 at 07:45 PM
Rooms and interior
- Bedrooms:3
- Total bathrooms:3
- Full bathrooms:3
- Living area:2,133 sq. ft.
Heating and cooling
- Cooling:Central Air, Electric
- Heating:Central, Natural Gas
Structure and exterior
- Roof:Composition
- Year built:1951
- Building area:2,133 sq. ft.
- Lot area:0.24 Acres
Schools
- High school:Carter Riv
- Middle school:Riverside
- Elementary school:Oakhurst
Finances and disclosures
- Price:$465,000
- Price per sq. ft.:$218
- Tax amount:$8,527
New listings near 1904 Marigold Avenue
- New
 $230,000Active3 beds 2 baths1,408 sq. ft.
$230,000Active3 beds 2 baths1,408 sq. ft.5533 Venera Court, Fort Worth, TX 76106
MLS# 21067495Listed by: MAINSTAY BROKERAGE LLC - New
 $480,000Active5 beds 4 baths3,346 sq. ft.
$480,000Active5 beds 4 baths3,346 sq. ft.7325 Tesoro Trail, Fort Worth, TX 76131
MLS# 21078495Listed by: ESSENCE V. REAL ESTATE & ASSOC - New
 $561,869Active3 beds 3 baths2,337 sq. ft.
$561,869Active3 beds 3 baths2,337 sq. ft.11340 Bratton Boulevard, Haslet, TX 76052
MLS# 21078514Listed by: DINA VERTERAMO - New
 $335,000Active4 beds 2 baths1,794 sq. ft.
$335,000Active4 beds 2 baths1,794 sq. ft.441 Delgany Trail, Fort Worth, TX 76052
MLS# 21075615Listed by: CENTURY 21 MIKE BOWMAN, INC. - New
 $107,500Active1 beds 1 baths682 sq. ft.
$107,500Active1 beds 1 baths682 sq. ft.5500 Boca Raton Boulevard #327, Fort Worth, TX 76112
MLS# 21077766Listed by: BK REAL ESTATE - Open Sun, 12 to 6pmNew
 $459,990Active4 beds 3 baths2,381 sq. ft.
$459,990Active4 beds 3 baths2,381 sq. ft.4500 Copper Point, Fort Worth, TX 76036
MLS# 21078467Listed by: HOMESUSA.COM - New
 $169,000Active1 beds 1 baths645 sq. ft.
$169,000Active1 beds 1 baths645 sq. ft.3209 Donnelly Circle #104, Fort Worth, TX 76107
MLS# 21067765Listed by: COLDWELL BANKER REALTY - New
 $399,700Active4 beds 2 baths2,186 sq. ft.
$399,700Active4 beds 2 baths2,186 sq. ft.1045 Kirkham Way, Fort Worth, TX 76247
MLS# 21075148Listed by: COLDWELL BANKER REALTY - New
 $360,000Active6 beds 4 baths2,068 sq. ft.
$360,000Active6 beds 4 baths2,068 sq. ft.7418 Novella Drive, Fort Worth, TX 76134
MLS# 21078392Listed by: REGAL, REALTORS - New
 $62,000Active6.18 Acres
$62,000Active6.18 AcresTBD Main, Olney, TX 76374
MLS# 21078406Listed by: EVERLONG REALTY
