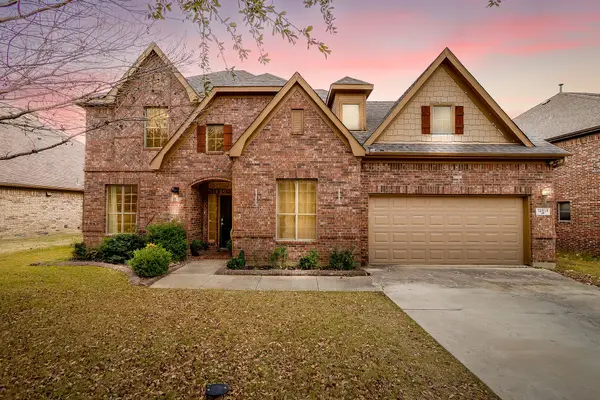2016 Speckle Drive, Fort Worth, TX 76131
Local realty services provided by:ERA Courtyard Real Estate
Listed by: nick van der gaast817-354-7653
Office: century 21 mike bowman, inc.
MLS#:21051144
Source:GDAR
Price summary
- Price:$424,000
- Price per sq. ft.:$166.14
- Monthly HOA dues:$52.08
About this home
**INCREDIBLE MOVE IN READY ONE STORY HOME***
***Seller to pay two years upfront for solar panel payments with acceptable offer***Seller spent over $100k on upgrades over the years***
This move-in ready one story charmer has all the right touches*** An open floor plan with soaring vaulted ceilings, a cozy gas fireplace, and natural light that makes the whole space feel warm and inviting. The over sized kitchen is a dream with granite counters, gas top stove, a large central island perfect for entertaining guests for family gatherings or sports events. The primary suite feels like a retreat with dual walk-in closets and a spa-style bath. The additional bedrooms are split from the rest of the home also including a half bath for guests. Recent updates include a water purifier system, leaf guard drains surrounding the home, solar panels for added efficiency, including a newly replaced painted garage door. The added extended concrete patio on the front of the house that goes around the side of the home and connects to the back patio. Outdoors, the backyard has been leveled and enhanced with mature trees, a storage shed, and a covered patio roof. Back patio has counter space and storage so bring your grill or smoker. While the fire pit area adds to the inviting atmosphere. With thoughtful updates inside and out, plus a large yard and plenty of parking, this home blends charm, practicality, and modern convenience. Schedule your showing today and see all the upgrades for yourself!
Contact an agent
Home facts
- Year built:2013
- Listing ID #:21051144
- Added:101 day(s) ago
- Updated:December 19, 2025 at 08:16 AM
Rooms and interior
- Bedrooms:4
- Total bathrooms:3
- Full bathrooms:2
- Half bathrooms:1
- Living area:2,552 sq. ft.
Heating and cooling
- Cooling:Ceiling Fans, Central Air, Electric
- Heating:Central, Natural Gas
Structure and exterior
- Roof:Composition
- Year built:2013
- Building area:2,552 sq. ft.
- Lot area:0.17 Acres
Schools
- High school:Fossilridg
- Middle school:Vista Ridge
- Elementary school:Sunset Valley
Finances and disclosures
- Price:$424,000
- Price per sq. ft.:$166.14
- Tax amount:$8,414
New listings near 2016 Speckle Drive
- New
 $325,000Active3 beds 2 baths1,844 sq. ft.
$325,000Active3 beds 2 baths1,844 sq. ft.6545 Longhorn Herd Lane, Fort Worth, TX 76123
MLS# 21135732Listed by: MERSAL REALTY - Open Sat, 12 to 2pmNew
 $525,000Active3 beds 2 baths2,134 sq. ft.
$525,000Active3 beds 2 baths2,134 sq. ft.6308 Kenwick Avenue, Fort Worth, TX 76116
MLS# 21098649Listed by: KELLER WILLIAMS REALTY-FM - New
 $175,000Active5 beds 3 baths1,304 sq. ft.
$175,000Active5 beds 3 baths1,304 sq. ft.2940 Hunter Street, Fort Worth, TX 76112
MLS# 21135727Listed by: COLDWELL BANKER REALTY - New
 $560,000Active4 beds 4 baths3,081 sq. ft.
$560,000Active4 beds 4 baths3,081 sq. ft.12813 Travers Trail, Fort Worth, TX 76244
MLS# 21134631Listed by: REAL BROKER, LLC - New
 $434,900Active3 beds 2 baths2,589 sq. ft.
$434,900Active3 beds 2 baths2,589 sq. ft.8917 Saddle Free Trail, Fort Worth, TX 76123
MLS# 21132868Listed by: BERKSHIRE HATHAWAYHS PENFED TX - New
 $315,000Active4 beds 2 baths1,838 sq. ft.
$315,000Active4 beds 2 baths1,838 sq. ft.761 Key Deer Drive, Fort Worth, TX 76028
MLS# 21134953Listed by: PREMIER REALTY GROUP, LLC - New
 $330,000Active3 beds 2 baths1,911 sq. ft.
$330,000Active3 beds 2 baths1,911 sq. ft.11816 Anna Grace Drive, Fort Worth, TX 76028
MLS# 21133745Listed by: KELLER WILLIAMS LONESTAR DFW - New
 $157,000Active3 beds 1 baths900 sq. ft.
$157,000Active3 beds 1 baths900 sq. ft.6525 Truman Drive, Fort Worth, TX 76112
MLS# 21134044Listed by: FATHOM REALTY - Open Sat, 12:30 to 3:30pmNew
 $370,000Active3 beds 2 baths2,082 sq. ft.
$370,000Active3 beds 2 baths2,082 sq. ft.8900 Weller Lane, Fort Worth, TX 76244
MLS# 21135272Listed by: REAL BROKER, LLC - New
 $331,990Active3 beds 2 baths1,622 sq. ft.
$331,990Active3 beds 2 baths1,622 sq. ft.2229 White Buffalo Way, Fort Worth, TX 76036
MLS# 21135603Listed by: CENTURY 21 MIKE BOWMAN, INC.
