2021 Tolleson Drive, Fort Worth, TX 76008
Local realty services provided by:ERA Myers & Myers Realty
2021 Tolleson Drive,Fort Worth, TX 76008
$479,454Last list price
- 3 Beds
- 3 Baths
- - sq. ft.
- Single family
- Sold
Listed by: jimmy rado877-933-5539
Office: david m. weekley
MLS#:21004036
Source:GDAR
Sorry, we are unable to map this address
Price summary
- Price:$479,454
- Monthly HOA dues:$189
About this home
Experience the modern charm of The Camborne floor plan by David Weekley Homes, where vibrant luxuries and sleek conveniences await. Unleash your interior design creativity in the upstairs retreat and sunlit study, perfect for crafting your ideal specialty rooms. The open-concept living spaces feature energy-efficient windows, soaring ceilings, and endless lifestyle potential. The gourmet kitchen boasts a large pantry and a family breakfast island, making it a culinary haven. Your Owner’s Retreat offers a refined en suite bathroom with a super shower and a spacious pair of walk-in closets, ensuring a blissful start and end to each day. Each elegant secondary bedroom comes with ample closets and room for personalization. Build your future with confidence, backed by our industry-leading warranty, in the vibrant Fort Worth, Texas, community of Walsh.
Contact an agent
Home facts
- Year built:2025
- Listing ID #:21004036
- Added:169 day(s) ago
- Updated:January 02, 2026 at 11:41 PM
Rooms and interior
- Bedrooms:3
- Total bathrooms:3
- Full bathrooms:2
- Half bathrooms:1
Heating and cooling
- Cooling:Ceiling Fans, Zoned
- Heating:Central, Electric, Natural Gas, Zoned
Structure and exterior
- Roof:Composition
- Year built:2025
Schools
- High school:Aledo
- Middle school:Aledo
- Elementary school:Walsh
Finances and disclosures
- Price:$479,454
New listings near 2021 Tolleson Drive
- Open Sat, 11am to 1pmNew
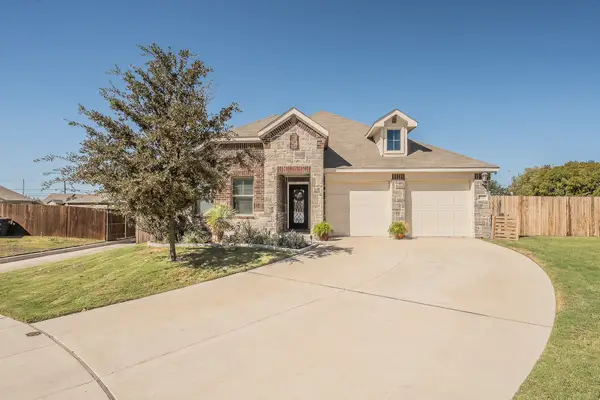 $365,000Active4 beds 3 baths2,235 sq. ft.
$365,000Active4 beds 3 baths2,235 sq. ft.6337 Armadillo Court, Fort Worth, TX 76179
MLS# 21139454Listed by: HOMESMART - New
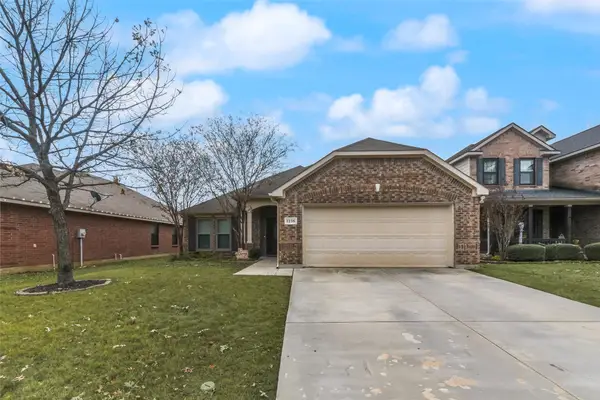 $315,000Active3 beds 2 baths1,774 sq. ft.
$315,000Active3 beds 2 baths1,774 sq. ft.1236 Elkford Lane, Justin, TX 76247
MLS# 21141900Listed by: COLDWELL BANKER REALTY FRISCO - New
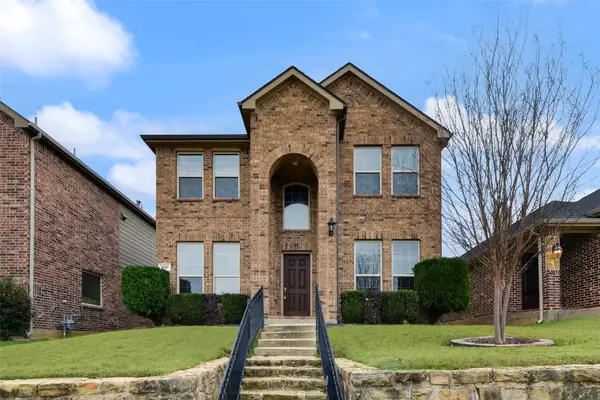 $360,000Active4 beds 3 baths2,503 sq. ft.
$360,000Active4 beds 3 baths2,503 sq. ft.5821 Bindweed Street, Fort Worth, TX 76123
MLS# 21141909Listed by: COLDWELL BANKER REALTY FRISCO - New
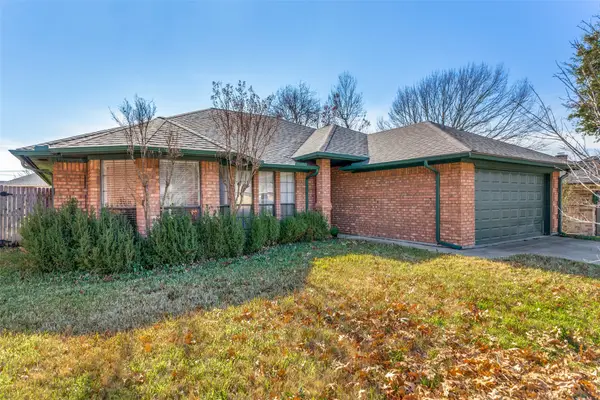 $283,000Active3 beds 2 baths1,643 sq. ft.
$283,000Active3 beds 2 baths1,643 sq. ft.5029 Barberry Drive, Fort Worth, TX 76133
MLS# 21142549Listed by: COMPASS RE TEXAS, LLC - New
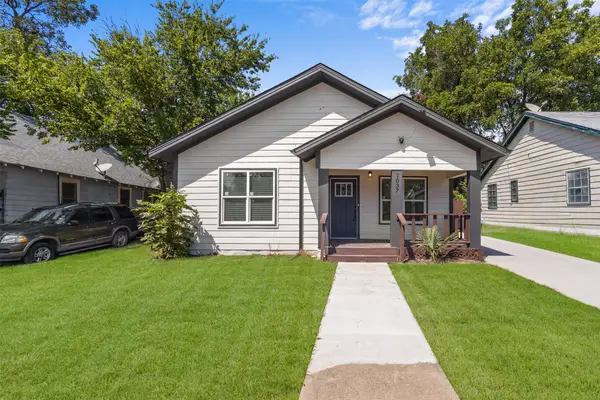 $227,000Active3 beds 2 baths1,421 sq. ft.
$227,000Active3 beds 2 baths1,421 sq. ft.1037 E Richmond Avenue, Fort Worth, TX 76104
MLS# 21141609Listed by: ONEPLUS REALTY GROUP, LLC - New
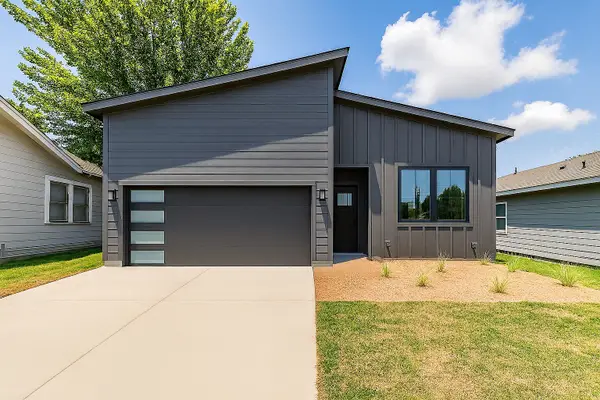 $299,000Active3 beds 2 baths1,450 sq. ft.
$299,000Active3 beds 2 baths1,450 sq. ft.1402 Driess Street, Fort Worth, TX 76104
MLS# 21142837Listed by: REAL SENSE REAL ESTATE - New
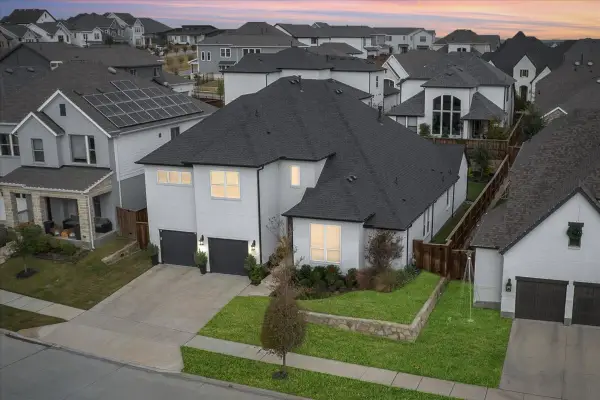 $785,000Active4 beds 4 baths3,700 sq. ft.
$785,000Active4 beds 4 baths3,700 sq. ft.2313 Sandlin Drive, Fort Worth, TX 76008
MLS# 21143072Listed by: BRIGGS FREEMAN SOTHEBY'S INT'L - New
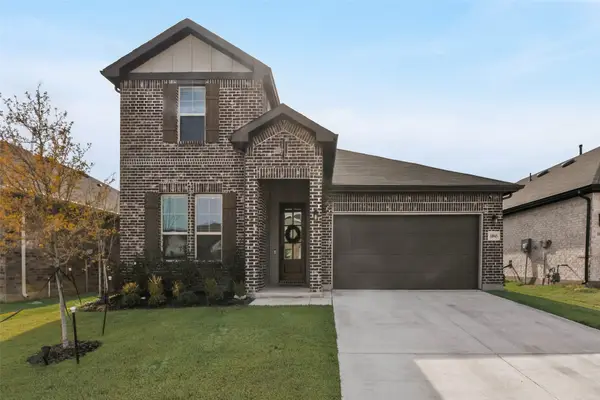 $419,000Active4 beds 3 baths2,326 sq. ft.
$419,000Active4 beds 3 baths2,326 sq. ft.10945 Texanum Trail, Fort Worth, TX 76108
MLS# 21139096Listed by: COLDWELL BANKER REALTY FRISCO - New
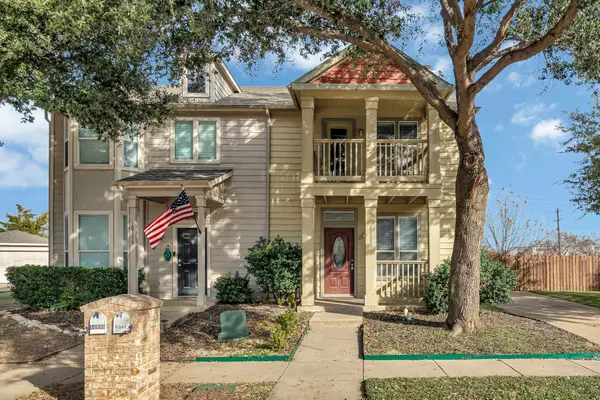 $275,000Active2 beds 3 baths1,200 sq. ft.
$275,000Active2 beds 3 baths1,200 sq. ft.10848 Astor Drive, Fort Worth, TX 76244
MLS# 21141097Listed by: FORD BUTLER PROPERTY MGMT LLC - New
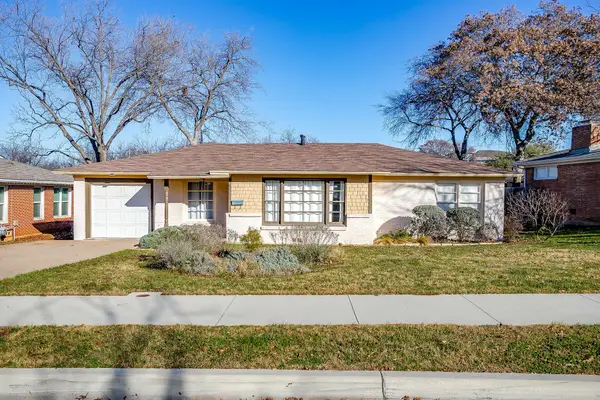 $299,000Active3 beds 1 baths1,667 sq. ft.
$299,000Active3 beds 1 baths1,667 sq. ft.6604 Locke Avenue, Fort Worth, TX 76116
MLS# 21142135Listed by: LEAGUE REAL ESTATE
