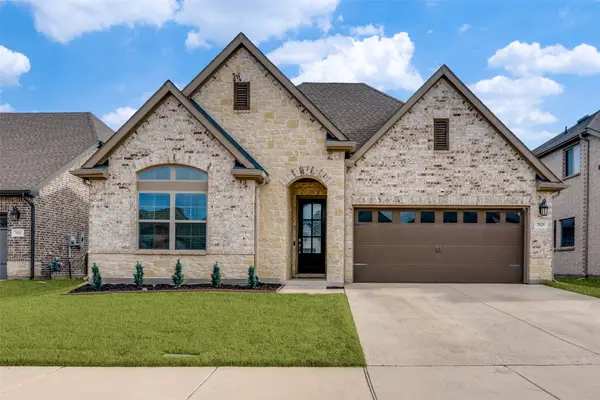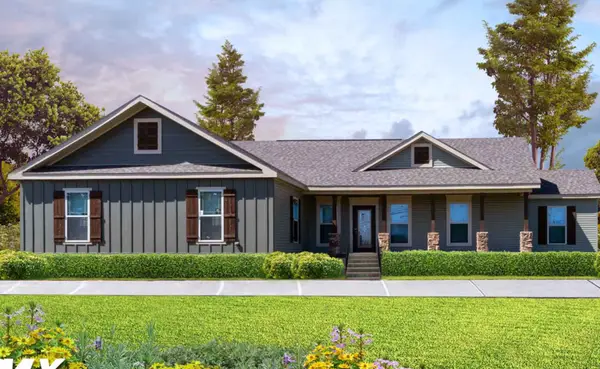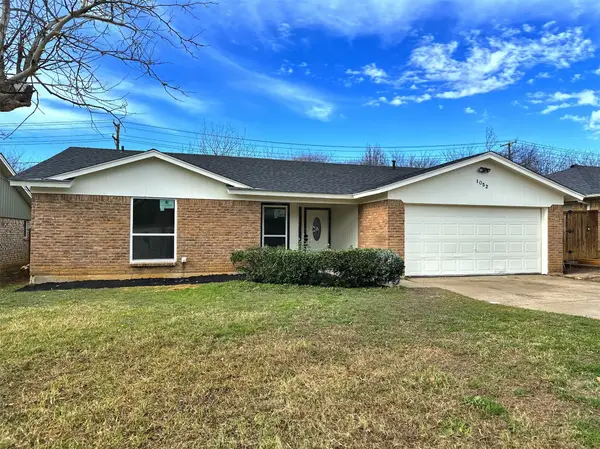2045 Kelva Drive, Fort Worth, TX 76052
Local realty services provided by:ERA Newlin & Company
Upcoming open houses
- Sat, Jan 1001:00 pm - 02:30 pm
Listed by: clinton shipley817-731-7595
Office: ntex realty, lp
MLS#:21031031
Source:GDAR
Price summary
- Price:$384,900
- Price per sq. ft.:$198.5
- Monthly HOA dues:$83.33
About this home
Estimated October 2025 completion! Ask us about our Trade In Trade Up program, we can buy your home! Welcomed by a pillared front porch, the long foyer opens into a grand family room complete with a fireplace. The kitchen is positioned against the back wall as the stage so you can look out and observe all things going on. With three equally-sized spare bedrooms, you’ll have space for your family and any visitors. A walk-in mudroom off the garage allows for more storage of shoes, bags, and all your day-to-day items. The Lavon home is perfect for a busy and active family needing space to come together as well as everyone’s own private space. The owner’s suite is a perfect getaway, tucked in the back corner past the family room. Entering this space, you’ll have a splendid view into the backyard. All the natural light will make this oasis feel even more tranquil. The bedroom leads into the owner's bath with a double-sink vanity, stand-up shower, and tub perfect for unwinding after a long day. There’s no shortage of storage in this luxurious ranch-style home with closets in every room, extended countertops in the kitchen, corner pantry, and coat closet. Bring your family home to the Lavon floor plan and enjoy all the comfort of room to spread out and relax, teamed with the highest quality product. Stunning interior homesite located minutes away from play park, amenity center and on site elementary school. close to mailbox, full sod and irrigation with fencing. Stunning interior lot located minutes away from play park, amenity center and on site elementary school. close to mailbox, full sod and irrigation with fencing. Stunning interior lot located minutes away from play park, amenity center and on site elementary school. close to mailbox, full sod and irrigation with fencing. TANKLESS WATER HEATERS, FOAM INSULATION, ENERGY STAR CERTIFIED BUILDER, NO NEIGHBORS BEHIND. Owner financing available, down payment assistance program available.
Contact an agent
Home facts
- Year built:2025
- Listing ID #:21031031
- Added:150 day(s) ago
- Updated:January 10, 2026 at 09:42 PM
Rooms and interior
- Bedrooms:4
- Total bathrooms:2
- Full bathrooms:2
- Living area:1,939 sq. ft.
Heating and cooling
- Cooling:Ceiling Fans, Central Air, Electric, Heat Pump
- Heating:Central, Electric, Fireplaces, Heat Pump
Structure and exterior
- Roof:Composition
- Year built:2025
- Building area:1,939 sq. ft.
- Lot area:0.14 Acres
Schools
- High school:Northwest
- Middle school:Wilson
- Elementary school:Molly Livengood Carter
Finances and disclosures
- Price:$384,900
- Price per sq. ft.:$198.5
New listings near 2045 Kelva Drive
- New
 $399,900Active4 beds 3 baths2,455 sq. ft.
$399,900Active4 beds 3 baths2,455 sq. ft.629 Fox View Drive, Fort Worth, TX 76131
MLS# 21150286Listed by: COLDWELL BANKER REALTY - New
 $564,999Active4 beds 3 baths2,586 sq. ft.
$564,999Active4 beds 3 baths2,586 sq. ft.3701 Streamwood Road, Fort Worth, TX 76116
MLS# 21146600Listed by: LINCOLNWOOD PROPERTIES - Open Sun, 12 to 2pmNew
 $460,000Active3 beds 2 baths2,291 sq. ft.
$460,000Active3 beds 2 baths2,291 sq. ft.7525 Whisterwheel Way, Fort Worth, TX 76123
MLS# 21150292Listed by: HOMESMART STARS - New
 $488,660Active4 beds 3 baths2,670 sq. ft.
$488,660Active4 beds 3 baths2,670 sq. ft.Lot 3 Vickie Court, Chico, TX 76431
MLS# 21150531Listed by: THE MICHAEL GROUP REAL ESTATE - New
 $350,000Active4 beds 2 baths1,842 sq. ft.
$350,000Active4 beds 2 baths1,842 sq. ft.8808 Flying Ranch Road, Fort Worth, TX 76134
MLS# 21150485Listed by: LPT REALTY, LLC - New
 $299,500Active5 beds 4 baths3,209 sq. ft.
$299,500Active5 beds 4 baths3,209 sq. ft.208 Dakota Ridge Drive, Fort Worth, TX 76134
MLS# 21150488Listed by: TEXAS DFW HOMES - New
 $278,000Active3 beds 2 baths1,287 sq. ft.
$278,000Active3 beds 2 baths1,287 sq. ft.10504 Aransas Drive, Fort Worth, TX 76131
MLS# 21145703Listed by: ONDEMAND REALTY - New
 $369,000Active3 beds 2 baths1,593 sq. ft.
$369,000Active3 beds 2 baths1,593 sq. ft.15625 Gatehouse Drive, Fort Worth, TX 76262
MLS# 21146747Listed by: EBBY HALLIDAY, REALTORS - New
 $395,000Active3 beds 2 baths1,956 sq. ft.
$395,000Active3 beds 2 baths1,956 sq. ft.3920 Sanguinet Street, Fort Worth, TX 76107
MLS# 21146774Listed by: COMPASS RE TEXAS, LLC - New
 $285,000Active3 beds 2 baths1,438 sq. ft.
$285,000Active3 beds 2 baths1,438 sq. ft.1052 Fox River Lane, Fort Worth, TX 76120
MLS# 21148985Listed by: RE/MAX TRINITY
