2057 Matador Ranch Road, Fort Worth, TX 76134
Local realty services provided by:ERA Steve Cook & Co, Realtors
2057 Matador Ranch Road,Fort Worth, TX 76134
$250,000Last list price
- 3 Beds
- 3 Baths
- - sq. ft.
- Single family
- Sold
Listed by:leah littenberg
Office:fine point homes real estate
MLS#:21042035
Source:GDAR
Sorry, we are unable to map this address
Price summary
- Price:$250,000
- Monthly HOA dues:$25
About this home
Welcome to this charming 3-bedroom, 2.5-bath home that perfectly balances cozy comfort with spacious living. From the moment you step inside, you’ll notice the seamless flow between the living, dining, and kitchen areas making the space ideal for both relaxed nights in and easy entertaining.
Upstairs, a versatile bonus room offers endless possibilities: a home office, playroom, guest space, or media room—whatever suits your lifestyle. The generously sized bedrooms provide peaceful retreats, while the primary suite features its own private bath for a true sense of relaxation.
Step outside into a large, fenced backyard that is perfect for gatherings, pets, or quiet evenings under the stars.
Nestled in a welcoming community, yet just minutes from I-20, I-35 and an abundant amount of shopping and dining options. It’s the best of both worlds: comfort, convenience, and a place you’ll love to call home.
Contact an agent
Home facts
- Year built:2011
- Listing ID #:21042035
- Added:64 day(s) ago
- Updated:November 01, 2025 at 05:56 AM
Rooms and interior
- Bedrooms:3
- Total bathrooms:3
- Full bathrooms:2
- Half bathrooms:1
Heating and cooling
- Cooling:Attic Fan, Ceiling Fans, Central Air, Electric
- Heating:Central, Electric
Structure and exterior
- Roof:Composition
- Year built:2011
Schools
- High school:Crowley
- Middle school:Stevens
- Elementary school:Walker
Finances and disclosures
- Price:$250,000
- Tax amount:$7,229
New listings near 2057 Matador Ranch Road
- New
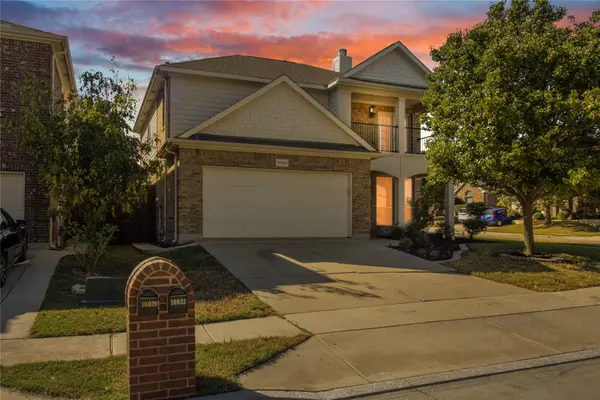 $364,900Active3 beds 3 baths2,144 sq. ft.
$364,900Active3 beds 3 baths2,144 sq. ft.10033 Butte Meadows Drive, Fort Worth, TX 76177
MLS# 21095241Listed by: WHITE ROCK REALTY - New
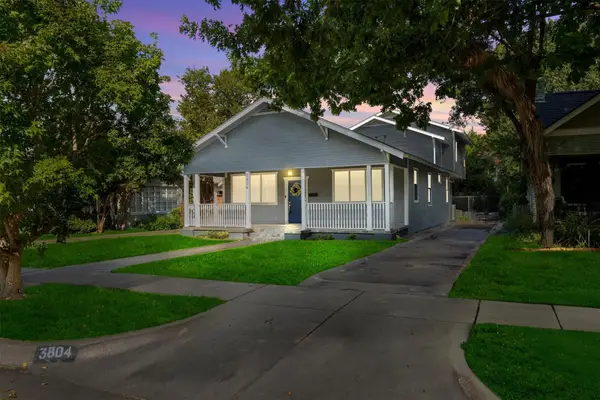 $750,000Active5 beds 3 baths3,273 sq. ft.
$750,000Active5 beds 3 baths3,273 sq. ft.3804 Mattison Avenue, Fort Worth, TX 76107
MLS# 21095448Listed by: MAGNOLIA REALTY - New
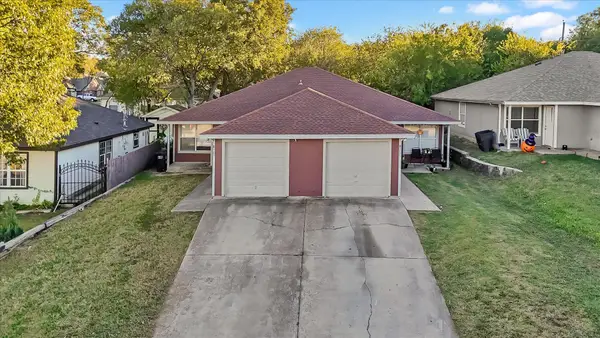 $357,500Active6 beds 4 baths2,228 sq. ft.
$357,500Active6 beds 4 baths2,228 sq. ft.8109 Marydean Avenue, Fort Worth, TX 76116
MLS# 21099510Listed by: TDREALTY - Open Sun, 2 to 4pmNew
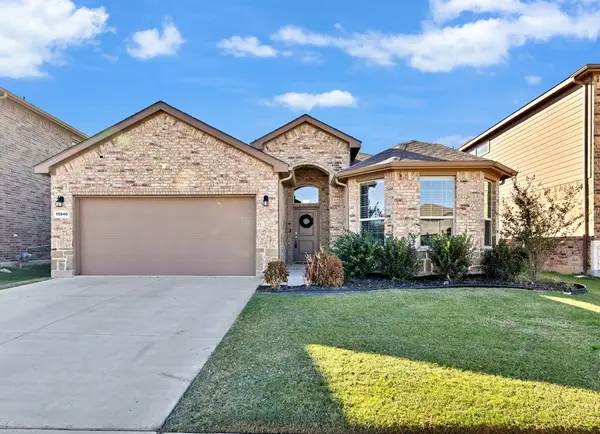 $365,000Active4 beds 2 baths1,814 sq. ft.
$365,000Active4 beds 2 baths1,814 sq. ft.15840 Farringdon Street, Fort Worth, TX 76247
MLS# 21100377Listed by: KEY 2 YOUR MOVE REAL ESTATE - New
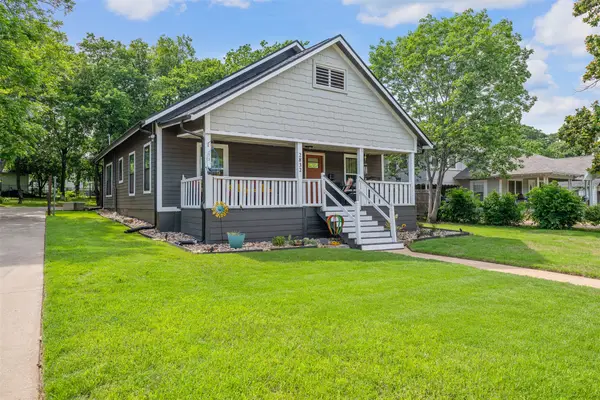 $254,900Active2 beds 1 baths1,080 sq. ft.
$254,900Active2 beds 1 baths1,080 sq. ft.2832 Forest Avenue, Fort Worth, TX 76112
MLS# 21101617Listed by: MINDSET REAL ESTATE - New
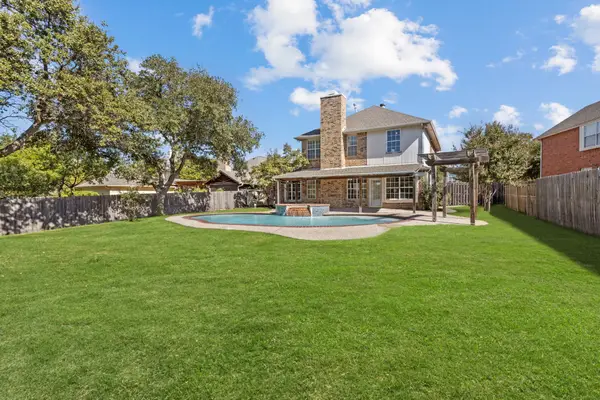 $385,000Active4 beds 3 baths2,303 sq. ft.
$385,000Active4 beds 3 baths2,303 sq. ft.8109 Island Park Court, Fort Worth, TX 76137
MLS# 21098252Listed by: KELLER WILLIAMS PROSPER CELINA - New
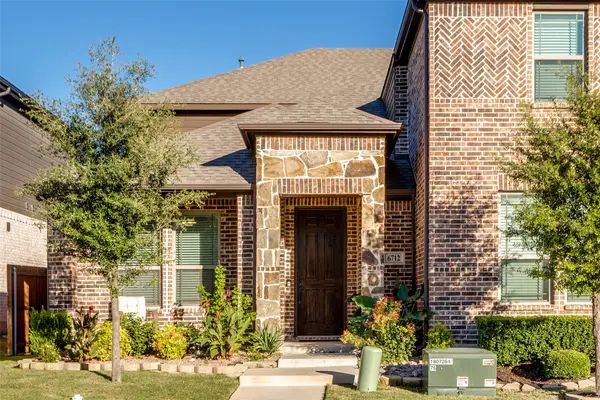 $325,000Active3 beds 3 baths2,251 sq. ft.
$325,000Active3 beds 3 baths2,251 sq. ft.6712 Farsight Drive, Fort Worth, TX 76179
MLS# 21099087Listed by: ELITE REAL ESTATE TEXAS - New
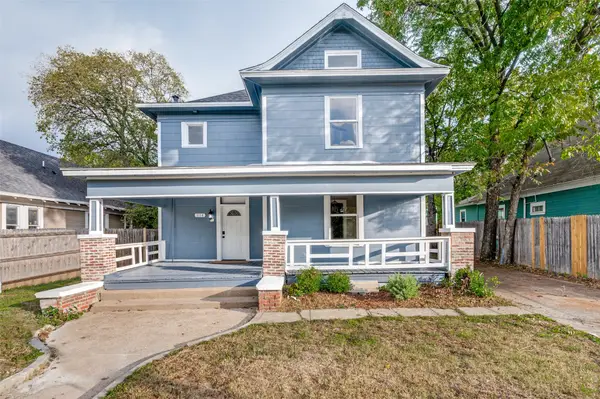 $499,000Active3 beds 2 baths1,718 sq. ft.
$499,000Active3 beds 2 baths1,718 sq. ft.814 W Richmond Avenue, Fort Worth, TX 76110
MLS# 21101530Listed by: 6TH AVE HOMES - New
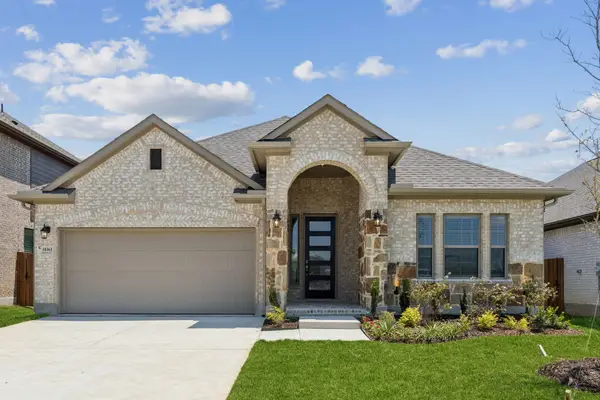 $347,900Active3 beds 2 baths1,743 sq. ft.
$347,900Active3 beds 2 baths1,743 sq. ft.4508 N Snakeweed Street, Fort Worth, TX 76036
MLS# 21101604Listed by: CHESMAR HOMES - New
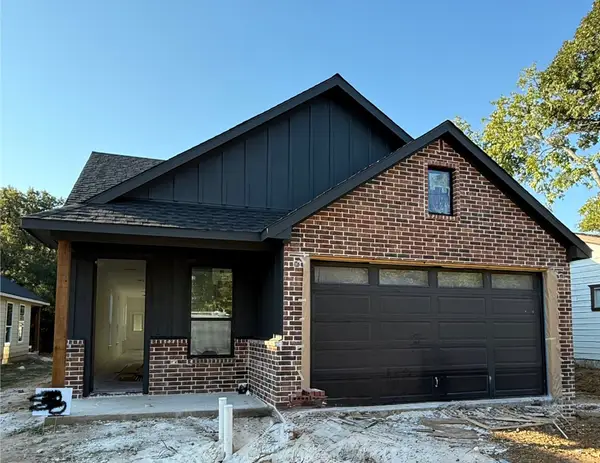 $325,000Active4 beds 2 baths1,692 sq. ft.
$325,000Active4 beds 2 baths1,692 sq. ft.4944 Dunbar Street, Fort Worth, TX 76105
MLS# 21089374Listed by: LPT REALTY
