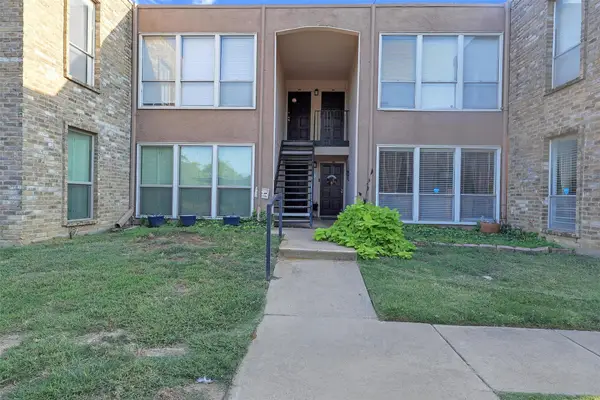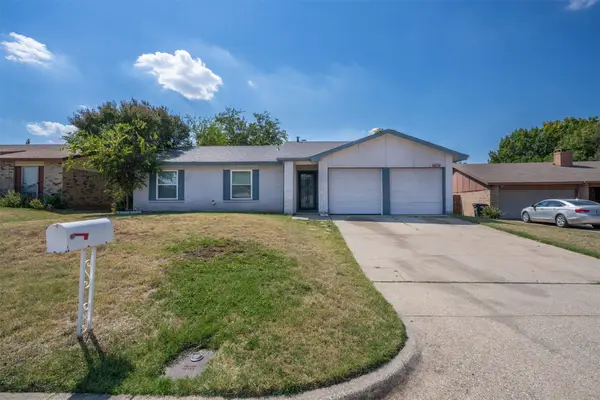2112 Rosalinda Pass, Fort Worth, TX 76131
Local realty services provided by:ERA Newlin & Company
Listed by:emma verdick(972) 317-9586
Office:re/max cross country
MLS#:21017317
Source:GDAR
Price summary
- Price:$449,900
- Price per sq. ft.:$162.89
- Monthly HOA dues:$36.33
About this home
Welcome to 2112 Rosalinda Pass, a beautifully designed 4-bed, 2.5-bath retreat tucked away in a peaceful Fort Worth neighborhood. With 2,762 sq ft of thoughtfully crafted living space, this single-story home offers a rare blend of comfort, flexibility, and convenience.
Step into a light-filled foyer that sets the tone for the home’s spacious layout. Just off the entry, French doors open to an oversized flex space—perfect for a home office, formal dining, or second living area. Around the corner, a large media room with recessed lighting & built-in surround sound creates the ideal setup for movie nights or game day gatherings.
At the heart of the home, the open-concept kitchen is filled with natural light from a skylight above the center island. This well-equipped space features a gas cooktop, double ovens, granite countertops, abundant cabinetry, and oversized peninsula with bar seating that flows seamlessly into the dining area. Anchored by a gas log fireplace, the living room offers a warm space to relax & connect.
Tucked at the back of the home, the spacious primary suite features high ceilings, LVP flooring, and an ensuite bath with dual vanities, large walk-in shower, soaking tub, and generous closet. A desirable split-bedroom layout places three well-sized guest bedrooms with vaulted shed ceilings near a full bath & powder room.
Step outside to a generously sized backyard framed by a tall retaining wall and privacy fence. An extended patio offers plenty of room to relax, play, or entertain. Additional highlights: energy-saving solar panels, new luxury vinyl plank flooring in main living areas, upscale plantation shutters throughout & fresh interior paint.
Enjoy neighborhood amenities like a community pool, park, playground, and the scenic Santa Fe walking trail overlooking a peaceful pond. With Alliance Town Center just minutes away and easy access to major highways and BNSF, this location offers convenience without sacrificing tranquility. Welcome Home!
Contact an agent
Home facts
- Year built:2015
- Listing ID #:21017317
- Added:63 day(s) ago
- Updated:October 04, 2025 at 11:41 AM
Rooms and interior
- Bedrooms:4
- Total bathrooms:3
- Full bathrooms:2
- Half bathrooms:1
- Living area:2,762 sq. ft.
Heating and cooling
- Cooling:Ceiling Fans, Central Air, Electric
- Heating:Central, Fireplaces
Structure and exterior
- Roof:Composition
- Year built:2015
- Building area:2,762 sq. ft.
- Lot area:0.2 Acres
Schools
- High school:Saginaw
- Middle school:Highland
- Elementary school:Chisholm Ridge
Finances and disclosures
- Price:$449,900
- Price per sq. ft.:$162.89
- Tax amount:$9,500
New listings near 2112 Rosalinda Pass
- New
 $920,000Active4 beds 7 baths4,306 sq. ft.
$920,000Active4 beds 7 baths4,306 sq. ft.12317 Bella Colina Drive, Fort Worth, TX 76126
MLS# 21074246Listed by: LOCAL REALTY AGENCY FORT WORTH - New
 $129,900Active2 beds 2 baths1,069 sq. ft.
$129,900Active2 beds 2 baths1,069 sq. ft.5624 Boca Raton Boulevard #133, Fort Worth, TX 76112
MLS# 21077744Listed by: CENTURY 21 MIKE BOWMAN, INC. - New
 $250,000Active4 beds 2 baths1,855 sq. ft.
$250,000Active4 beds 2 baths1,855 sq. ft.6824 Westglen Drive, Fort Worth, TX 76133
MLS# 21078242Listed by: REALTY OF AMERICA, LLC - New
 $449,990Active5 beds 3 baths2,850 sq. ft.
$449,990Active5 beds 3 baths2,850 sq. ft.14500 Antlia Drive, Haslet, TX 76052
MLS# 21078213Listed by: PEAK REALTY AND ASSOCIATES LLC - New
 $475,000Active4 beds 3 baths2,599 sq. ft.
$475,000Active4 beds 3 baths2,599 sq. ft.11852 Toppell Trail, Fort Worth, TX 76052
MLS# 21077600Listed by: ALLIE BETH ALLMAN & ASSOCIATES - New
 $300,000Active3 beds 2 baths1,756 sq. ft.
$300,000Active3 beds 2 baths1,756 sq. ft.6701 Gary Lane, Fort Worth, TX 76112
MLS# 21077954Listed by: FATHOM REALTY, LLC - New
 $335,000Active4 beds 2 baths1,728 sq. ft.
$335,000Active4 beds 2 baths1,728 sq. ft.1964 Kachina Lodge Road, Fort Worth, TX 76131
MLS# 21078008Listed by: VASTU REALTY INC. - New
 $127,474Active2 beds 1 baths768 sq. ft.
$127,474Active2 beds 1 baths768 sq. ft.4313 Wabash Avenue, Fort Worth, TX 76133
MLS# 21078169Listed by: IP REALTY, LLC - New
 $1,280,000Active4 beds 4 baths3,186 sq. ft.
$1,280,000Active4 beds 4 baths3,186 sq. ft.4109 Bellaire Drive S, Fort Worth, TX 76109
MLS# 21076943Listed by: LEAGUE REAL ESTATE - New
 $272,500Active3 beds 2 baths1,410 sq. ft.
$272,500Active3 beds 2 baths1,410 sq. ft.405 Emerald Creek Drive, Fort Worth, TX 76131
MLS# 21077219Listed by: PHELPS REALTY GROUP, LLC
