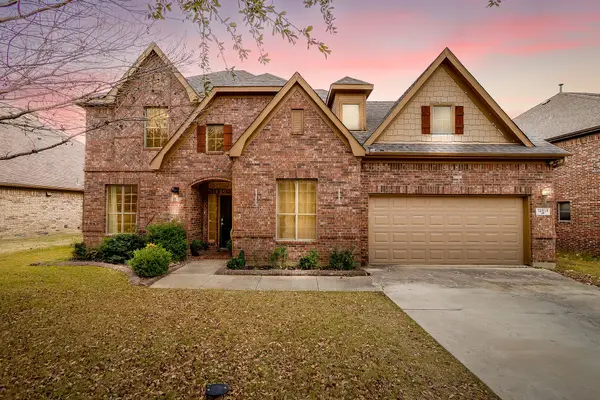2125 Bird Street, Fort Worth, TX 76111
Local realty services provided by:ERA Courtyard Real Estate
Listed by: ben holmes(903) 392-4952
Office: keller williams brazos west
MLS#:21019581
Source:GDAR
Price summary
- Price:$400,000
- Price per sq. ft.:$193.8
- Monthly HOA dues:$174
About this home
Welcome to The Bluffs at River East – where convenience, style, and location meet. This beautifully designed Havenwood home, built in 2018, sits on one of the larger lots in the community and offers an exceptional living experience just minutes from Downtown Fort Worth. Nestled between the Riverside Arts District and Riverside Park, and only a block from the Trinity River, you’ll enjoy easy access to recreation, dining, entertainment, and major highways.
This 3-bedroom, 2.5-bath home features a seamless blend of classic and modern design with soaring ceilings, abundant natural light, and a neutral color palette. The open-concept living area showcases warm wood flooring, a cozy gas fireplace, and custom lighting, creating the perfect setting for relaxing or entertaining. The kitchen offers ample counter space and cabinetry, making meal prep a breeze.
The private primary suite is thoughtfully located for added comfort and features a spa-like bath with dual vanities, a glass shower, and a spacious walk-in closet. Two additional bedrooms and a second full bath provide plenty of space for family, guests, or a home office.
Step outside to the expansive covered patio overlooking a generous backyard – perfect for enjoying morning coffee or evening gatherings. HOA-maintained lawn mowing ensure low-maintenance living, so you can spend more time enjoying all the area has to offer.
Experience the perfect balance of urban convenience and outdoor leisure in this highly sought-after community. Don’t miss your chance to own this incredible home in The Bluffs at River East!
Contact an agent
Home facts
- Year built:2018
- Listing ID #:21019581
- Added:139 day(s) ago
- Updated:December 19, 2025 at 12:48 PM
Rooms and interior
- Bedrooms:3
- Total bathrooms:3
- Full bathrooms:2
- Half bathrooms:1
- Living area:2,064 sq. ft.
Heating and cooling
- Cooling:Ceiling Fans, Central Air, Electric
- Heating:Central, Electric, Fireplaces
Structure and exterior
- Roof:Composition
- Year built:2018
- Building area:2,064 sq. ft.
- Lot area:0.1 Acres
Schools
- High school:Carter Riv
- Middle school:Riverside
- Elementary school:Oakhurst
Finances and disclosures
- Price:$400,000
- Price per sq. ft.:$193.8
- Tax amount:$10,164
New listings near 2125 Bird Street
- New
 $325,000Active3 beds 2 baths1,844 sq. ft.
$325,000Active3 beds 2 baths1,844 sq. ft.6545 Longhorn Herd Lane, Fort Worth, TX 76123
MLS# 21135732Listed by: MERSAL REALTY - Open Sat, 12 to 2pmNew
 $525,000Active3 beds 2 baths2,134 sq. ft.
$525,000Active3 beds 2 baths2,134 sq. ft.6308 Kenwick Avenue, Fort Worth, TX 76116
MLS# 21098649Listed by: KELLER WILLIAMS REALTY-FM - New
 $175,000Active5 beds 3 baths1,304 sq. ft.
$175,000Active5 beds 3 baths1,304 sq. ft.2940 Hunter Street, Fort Worth, TX 76112
MLS# 21135727Listed by: COLDWELL BANKER REALTY - New
 $560,000Active4 beds 4 baths3,081 sq. ft.
$560,000Active4 beds 4 baths3,081 sq. ft.12813 Travers Trail, Fort Worth, TX 76244
MLS# 21134631Listed by: REAL BROKER, LLC - New
 $434,900Active3 beds 2 baths2,589 sq. ft.
$434,900Active3 beds 2 baths2,589 sq. ft.8917 Saddle Free Trail, Fort Worth, TX 76123
MLS# 21132868Listed by: BERKSHIRE HATHAWAYHS PENFED TX - New
 $315,000Active4 beds 2 baths1,838 sq. ft.
$315,000Active4 beds 2 baths1,838 sq. ft.761 Key Deer Drive, Fort Worth, TX 76028
MLS# 21134953Listed by: PREMIER REALTY GROUP, LLC - New
 $330,000Active3 beds 2 baths1,911 sq. ft.
$330,000Active3 beds 2 baths1,911 sq. ft.11816 Anna Grace Drive, Fort Worth, TX 76028
MLS# 21133745Listed by: KELLER WILLIAMS LONESTAR DFW - New
 $157,000Active3 beds 1 baths900 sq. ft.
$157,000Active3 beds 1 baths900 sq. ft.6525 Truman Drive, Fort Worth, TX 76112
MLS# 21134044Listed by: FATHOM REALTY - Open Sat, 12:30 to 3:30pmNew
 $370,000Active3 beds 2 baths2,082 sq. ft.
$370,000Active3 beds 2 baths2,082 sq. ft.8900 Weller Lane, Fort Worth, TX 76244
MLS# 21135272Listed by: REAL BROKER, LLC - New
 $331,990Active3 beds 2 baths1,622 sq. ft.
$331,990Active3 beds 2 baths1,622 sq. ft.2229 White Buffalo Way, Fort Worth, TX 76036
MLS# 21135603Listed by: CENTURY 21 MIKE BOWMAN, INC.
