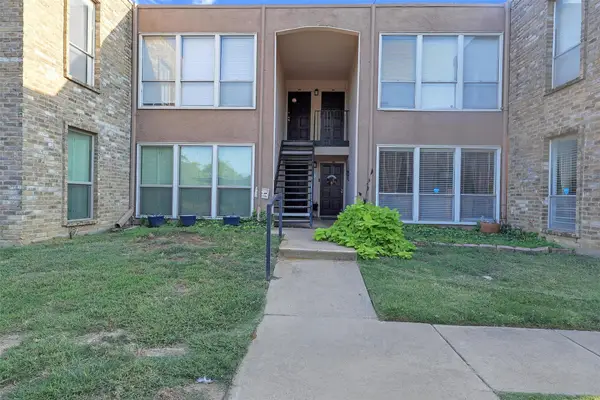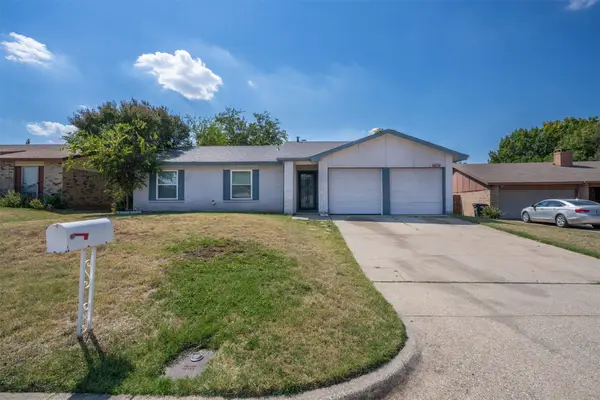2212 5th Avenue, Fort Worth, TX 76110
Local realty services provided by:ERA Courtyard Real Estate
Listed by:beau jennings
Office:live urban fort worth
MLS#:21014122
Source:GDAR
Price summary
- Price:$704,000
- Price per sq. ft.:$223.49
About this home
Step into the heart of historic Fairmount and discover the warmth, character, and comfort of 2212 5th Avenue. This lovingly maintained and renovated home is a perfect blend of timeless charm and modern updates — inviting you in with its cozy front porch, original architectural details, and soul-soothing ambiance. Inside, you’ll find light-filled living spaces, hardwood floors, tall ceilings, and thoughtful touches throughout. There is a first floor mother in law suite providing optionality. The large kitchen is a true gathering spot, complete with plenty of counter space, and room to entertain or enjoy quiet mornings with a cup of coffee, and a secondary staircase leading upstairs. This home has 4 bedrooms and a newer addition with an additional large bonus room or office space with a walk out deck leading to the backyard. Each bedroom offers comfort and character, while the flexible floor plan allows for work-from-home, guests, office, or creative space. Step outside to a private backyard oasis—perfect for evening dinners, gardening, or simply relaxing under the Texas sky, complete with small soaking pool for those hot days. This home has tons of storage closets and spaces, which is rare in Fairmount and includes both an upstairs and downstairs washer and dryer area. Located just blocks from Magnolia Avenue’s restaurants, coffee shops, and culture, with easy access to downtown Fort Worth, the hospital district, and TCU. Recent renovations and upgrades include class 3 impact shingles installed 2025, interior French drain with sump pump system, 80% of the windows have been changed to new double pain. This home is in amazing condition and move in ready. If you are looking for a beautiful home in the heart of Fairmount, 2212 5th Ave is ready to welcome you.
Contact an agent
Home facts
- Year built:1928
- Listing ID #:21014122
- Added:65 day(s) ago
- Updated:October 04, 2025 at 11:42 AM
Rooms and interior
- Bedrooms:4
- Total bathrooms:4
- Full bathrooms:3
- Half bathrooms:1
- Living area:3,150 sq. ft.
Heating and cooling
- Cooling:Central Air, Electric
- Heating:Central, Electric
Structure and exterior
- Roof:Composition
- Year built:1928
- Building area:3,150 sq. ft.
- Lot area:0.15 Acres
Schools
- High school:Paschal
- Middle school:Daggett
- Elementary school:Daggett
Finances and disclosures
- Price:$704,000
- Price per sq. ft.:$223.49
- Tax amount:$6,500
New listings near 2212 5th Avenue
- New
 $920,000Active4 beds 7 baths4,306 sq. ft.
$920,000Active4 beds 7 baths4,306 sq. ft.12317 Bella Colina Drive, Fort Worth, TX 76126
MLS# 21074246Listed by: LOCAL REALTY AGENCY FORT WORTH - New
 $129,900Active2 beds 2 baths1,069 sq. ft.
$129,900Active2 beds 2 baths1,069 sq. ft.5624 Boca Raton Boulevard #133, Fort Worth, TX 76112
MLS# 21077744Listed by: CENTURY 21 MIKE BOWMAN, INC. - New
 $250,000Active4 beds 2 baths1,855 sq. ft.
$250,000Active4 beds 2 baths1,855 sq. ft.6824 Westglen Drive, Fort Worth, TX 76133
MLS# 21078242Listed by: REALTY OF AMERICA, LLC - New
 $449,990Active5 beds 3 baths2,850 sq. ft.
$449,990Active5 beds 3 baths2,850 sq. ft.14500 Antlia Drive, Haslet, TX 76052
MLS# 21078213Listed by: PEAK REALTY AND ASSOCIATES LLC - New
 $475,000Active4 beds 3 baths2,599 sq. ft.
$475,000Active4 beds 3 baths2,599 sq. ft.11852 Toppell Trail, Fort Worth, TX 76052
MLS# 21077600Listed by: ALLIE BETH ALLMAN & ASSOCIATES - New
 $300,000Active3 beds 2 baths1,756 sq. ft.
$300,000Active3 beds 2 baths1,756 sq. ft.6701 Gary Lane, Fort Worth, TX 76112
MLS# 21077954Listed by: FATHOM REALTY, LLC - New
 $335,000Active4 beds 2 baths1,728 sq. ft.
$335,000Active4 beds 2 baths1,728 sq. ft.1964 Kachina Lodge Road, Fort Worth, TX 76131
MLS# 21078008Listed by: VASTU REALTY INC. - New
 $127,474Active2 beds 1 baths768 sq. ft.
$127,474Active2 beds 1 baths768 sq. ft.4313 Wabash Avenue, Fort Worth, TX 76133
MLS# 21078169Listed by: IP REALTY, LLC - New
 $1,280,000Active4 beds 4 baths3,186 sq. ft.
$1,280,000Active4 beds 4 baths3,186 sq. ft.4109 Bellaire Drive S, Fort Worth, TX 76109
MLS# 21076943Listed by: LEAGUE REAL ESTATE - New
 $272,500Active3 beds 2 baths1,410 sq. ft.
$272,500Active3 beds 2 baths1,410 sq. ft.405 Emerald Creek Drive, Fort Worth, TX 76131
MLS# 21077219Listed by: PHELPS REALTY GROUP, LLC
