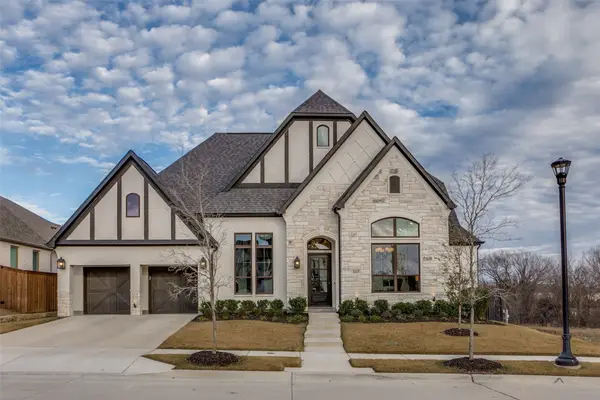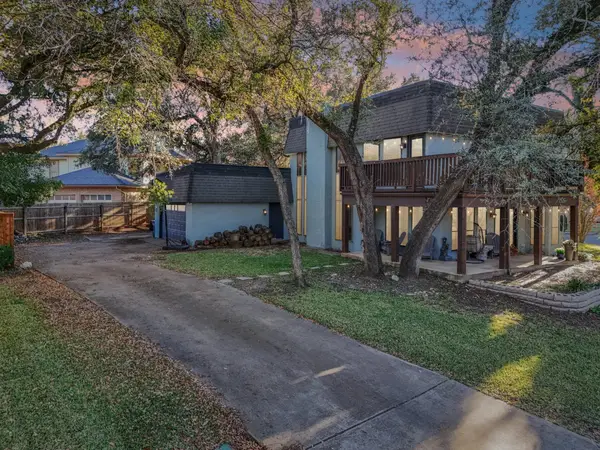2216 Heather Hills Drive, Fort Worth, TX 76008
Local realty services provided by:ERA Courtyard Real Estate
Listed by: jimmy rado877-933-5539
Office: david m. weekley
MLS#:21004078
Source:GDAR
Price summary
- Price:$639,990
- Price per sq. ft.:$199.87
- Monthly HOA dues:$189
About this home
Indulge in the luxurious lifestyle offered by The Saratoga masterpiece home plan, nestled on a corner homesite for added privacy and charm. Unveil your creativity in the expansive open-concept family and dining areas, ideal for showcasing the expertise of a resident interior decorator. Delight in a full function island, & spacious pantry. Craft a productive home office or an elegant lounge within the distinguished study, featuring charming French doors for added sophistication and seclusion. Retreat to the spacious Owner’s Retreat, a sanctuary for relaxation, featuring a drop-in tub and separate shower in the personal-spa bathroom, providing the ultimate in luxury and convenience. Customize your living space with an upstairs retreat, perfect for designing a specialty room tailored to your family's needs. Each of the three upstairs bedrooms offers a unique sanctuary, complete with its own walk-in closet, ensuring personalized comfort for every family member.
Contact an agent
Home facts
- Year built:2025
- Listing ID #:21004078
- Added:168 day(s) ago
- Updated:January 02, 2026 at 08:26 AM
Rooms and interior
- Bedrooms:4
- Total bathrooms:4
- Full bathrooms:3
- Half bathrooms:1
- Living area:3,202 sq. ft.
Heating and cooling
- Cooling:Ceiling Fans, Zoned
- Heating:Central, Electric, Natural Gas, Zoned
Structure and exterior
- Roof:Composition
- Year built:2025
- Building area:3,202 sq. ft.
- Lot area:0.17 Acres
Schools
- High school:Aledo
- Middle school:Aledo
- Elementary school:Walsh
Finances and disclosures
- Price:$639,990
- Price per sq. ft.:$199.87
New listings near 2216 Heather Hills Drive
- Open Sat, 1 to 3pmNew
 $1,050,000Active4 beds 5 baths3,594 sq. ft.
$1,050,000Active4 beds 5 baths3,594 sq. ft.2217 Winding Creek Circle, Fort Worth, TX 76008
MLS# 21139120Listed by: EXP REALTY - New
 $340,000Active4 beds 3 baths1,730 sq. ft.
$340,000Active4 beds 3 baths1,730 sq. ft.3210 Hampton Drive, Fort Worth, TX 76118
MLS# 21140985Listed by: KELLER WILLIAMS REALTY - New
 $240,000Active4 beds 1 baths1,218 sq. ft.
$240,000Active4 beds 1 baths1,218 sq. ft.7021 Newberry Court E, Fort Worth, TX 76120
MLS# 21142423Listed by: ELITE REAL ESTATE TEXAS - New
 $449,900Active4 beds 3 baths2,436 sq. ft.
$449,900Active4 beds 3 baths2,436 sq. ft.9140 Westwood Shores Drive, Fort Worth, TX 76179
MLS# 21138870Listed by: GRIFFITH REALTY GROUP - New
 $765,000Active5 beds 6 baths2,347 sq. ft.
$765,000Active5 beds 6 baths2,347 sq. ft.3205 Waits Avenue, Fort Worth, TX 76109
MLS# 21141988Listed by: BLACK TIE REAL ESTATE - New
 $79,000Active1 beds 1 baths708 sq. ft.
$79,000Active1 beds 1 baths708 sq. ft.5634 Boca Raton Boulevard #108, Fort Worth, TX 76112
MLS# 21139261Listed by: BETTER HOMES & GARDENS, WINANS - New
 $447,700Active2 beds 2 baths1,643 sq. ft.
$447,700Active2 beds 2 baths1,643 sq. ft.3211 Rosemeade Drive #1313, Fort Worth, TX 76116
MLS# 21141989Listed by: BHHS PREMIER PROPERTIES - New
 $195,000Active2 beds 3 baths1,056 sq. ft.
$195,000Active2 beds 3 baths1,056 sq. ft.9999 Boat Club Road #103, Fort Worth, TX 76179
MLS# 21131965Listed by: REAL BROKER, LLC - New
 $365,000Active3 beds 2 baths2,094 sq. ft.
$365,000Active3 beds 2 baths2,094 sq. ft.729 Red Elm Lane, Fort Worth, TX 76131
MLS# 21141503Listed by: POINT REALTY - Open Sun, 1 to 3pmNew
 $290,000Active3 beds 1 baths1,459 sq. ft.
$290,000Active3 beds 1 baths1,459 sq. ft.2325 Halbert Street, Fort Worth, TX 76112
MLS# 21133468Listed by: BRIGGS FREEMAN SOTHEBY'S INT'L
