2217 Yucca Avenue, Fort Worth, TX 76111
Local realty services provided by:ERA Steve Cook & Co, Realtors



Listed by:william shuler940-294-6916
Office:magnolia realty
MLS#:20907421
Source:GDAR
Price summary
- Price:$300,000
- Price per sq. ft.:$232.2
About this home
Welcome to Your Fort Worth Dream Home! Nestled in the heart of Fort Worth, this charming one-story residence offers the perfect blend of comfort and style. From the moment you arrive, you'll be welcomed by a covered front porch — an ideal spot to unwind and enjoy breathtaking Texas sunsets.Step inside to a spacious living room filled with character, featuring built-in bookshelves, a cozy fireplace, and a ceiling fan for year-round comfort. The bright, airy kitchen is a chef's dream with sleek white cabinetry, a farmhouse sink, and stainless-steel appliances that combine modern convenience with timeless charm. The primary bedroom is a true retreat, featuring abundant natural light from large windows that create a serene, open atmosphere. Step outside to your own private oasis. The backyard is beautifully landscaped with lush green grass, a stone walkway, a cozy fire pit, and a charming patio — perfect for outdoor entertaining or peaceful evenings under the stars. Don't miss the opportunity to make this delightful Fort Worth home your very own!
Contact an agent
Home facts
- Year built:1949
- Listing Id #:20907421
- Added:110 day(s) ago
- Updated:August 09, 2025 at 11:40 AM
Rooms and interior
- Bedrooms:2
- Total bathrooms:2
- Full bathrooms:2
- Living area:1,292 sq. ft.
Heating and cooling
- Cooling:Ceiling Fans, Central Air, Electric
- Heating:Central, Natural Gas
Structure and exterior
- Roof:Composition
- Year built:1949
- Building area:1,292 sq. ft.
- Lot area:0.25 Acres
Schools
- High school:Carter Riv
- Middle school:Riverside
- Elementary school:Bonniebrae
Finances and disclosures
- Price:$300,000
- Price per sq. ft.:$232.2
- Tax amount:$7,357
New listings near 2217 Yucca Avenue
- New
 $495,000Active4 beds 3 baths2,900 sq. ft.
$495,000Active4 beds 3 baths2,900 sq. ft.3532 Gallant Trail, Fort Worth, TX 76244
MLS# 21035500Listed by: CENTURY 21 MIKE BOWMAN, INC. - New
 $380,000Active4 beds 3 baths1,908 sq. ft.
$380,000Active4 beds 3 baths1,908 sq. ft.3058 Hardy Street, Fort Worth, TX 76106
MLS# 21035600Listed by: LPT REALTY - New
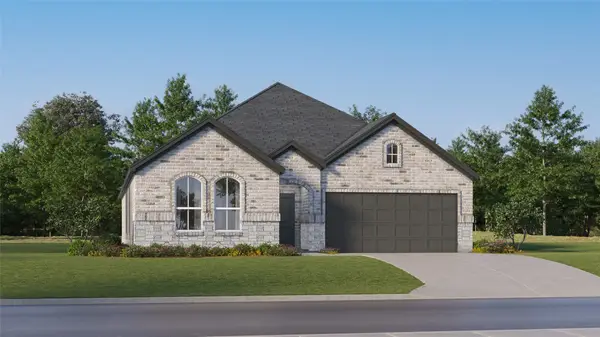 $343,599Active4 beds 2 baths2,062 sq. ft.
$343,599Active4 beds 2 baths2,062 sq. ft.2641 Wispy Creek Drive, Fort Worth, TX 76108
MLS# 21035797Listed by: TURNER MANGUM LLC - New
 $313,649Active3 beds 2 baths1,801 sq. ft.
$313,649Active3 beds 2 baths1,801 sq. ft.2637 Wispy Creek Drive, Fort Worth, TX 76108
MLS# 21035802Listed by: TURNER MANGUM LLC - New
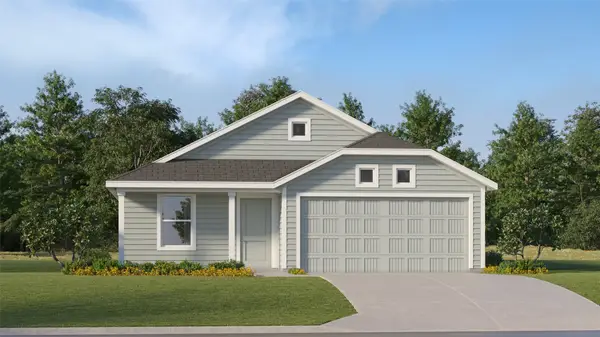 $278,349Active3 beds 2 baths1,474 sq. ft.
$278,349Active3 beds 2 baths1,474 sq. ft.10716 Dusty Ranch Road, Fort Worth, TX 76108
MLS# 21035807Listed by: TURNER MANGUM LLC - New
 $243,949Active3 beds 2 baths1,402 sq. ft.
$243,949Active3 beds 2 baths1,402 sq. ft.1673 Crested Way, Fort Worth, TX 76140
MLS# 21035827Listed by: TURNER MANGUM LLC - New
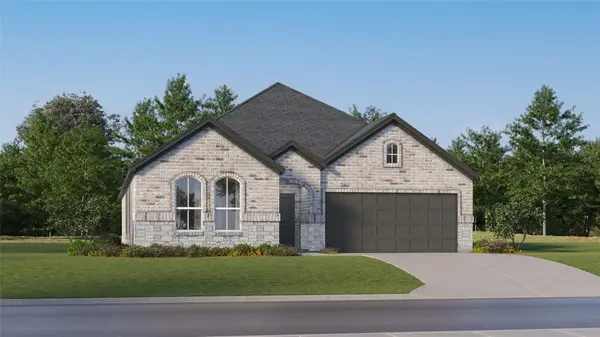 $352,999Active4 beds 2 baths2,062 sq. ft.
$352,999Active4 beds 2 baths2,062 sq. ft.2921 Neshkoro Road, Fort Worth, TX 76179
MLS# 21035851Listed by: TURNER MANGUM LLC - New
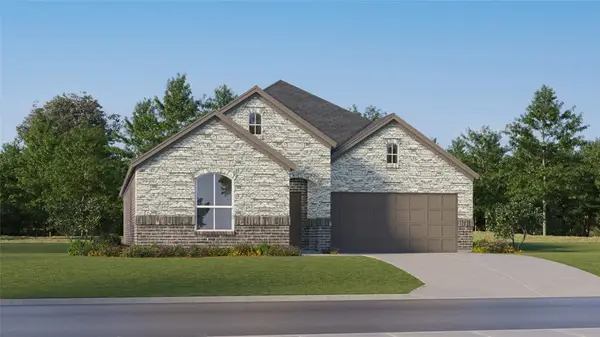 $342,999Active4 beds 2 baths1,902 sq. ft.
$342,999Active4 beds 2 baths1,902 sq. ft.2925 Neshkoro Road, Fort Worth, TX 76179
MLS# 21035861Listed by: TURNER MANGUM LLC - New
 $415,999Active5 beds 5 baths2,939 sq. ft.
$415,999Active5 beds 5 baths2,939 sq. ft.9305 Laneyvale Drive, Fort Worth, TX 76179
MLS# 21035873Listed by: TURNER MANGUM LLC - New
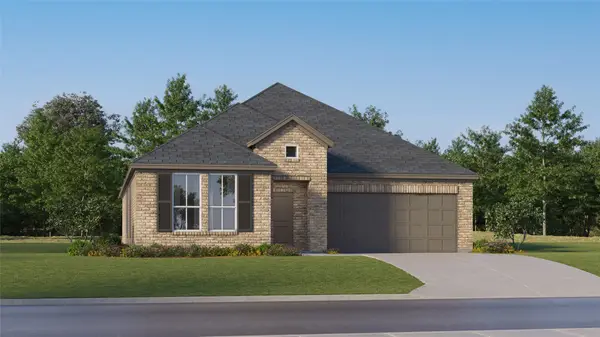 $352,999Active3 beds 2 baths1,952 sq. ft.
$352,999Active3 beds 2 baths1,952 sq. ft.2909 Neshkoro Road, Fort Worth, TX 76179
MLS# 21035878Listed by: TURNER MANGUM LLC
