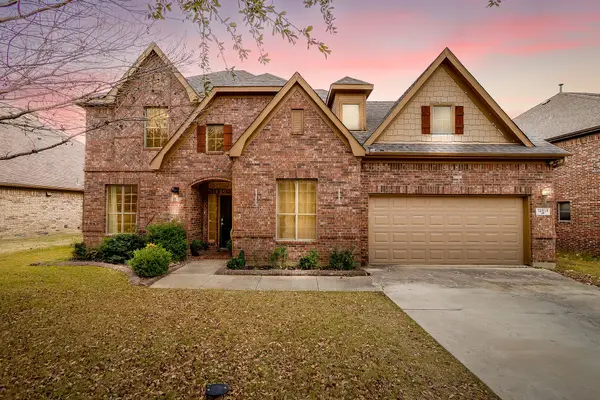2233 Juarez Drive, Fort Worth, TX 76177
Local realty services provided by:ERA Courtyard Real Estate
Listed by: patrick nuss682-472-9634
Office: exp realty llc.
MLS#:21090760
Source:GDAR
Price summary
- Price:$499,000
- Price per sq. ft.:$127.95
- Monthly HOA dues:$16.67
About this home
Imagine your family thriving in a home where massive space meets modern comfort—a place designed for making lifelong memories. This is the opportunity awaiting you at 2233 Juarez Dr. This stunning residence offers an incredible floor plan with 5 bedrooms that provide a sanctuary for every member of the family, walk-in closets, multiple living areas, a cozy formal dining room, and more. The heart of the home, the kitchen, has been beautifully redone, featuring stylish finishes and a layout built for gathering. You'll also find two expansive living rooms, offering unparalleled flexibility for both formal hosting and cozy family nights. The commitment to quality is evident in the details: from the gleaming new flooring to the carefully selected paint palettes, every surface has been thoughtfully refreshed to create a warm, sophisticated ambiance. The bathrooms have also been tastefully updated, providing bright, modern spaces for morning routines. Beyond the main living areas, a dedicated, professional media room awaits, promising countless movie nights and gaming adventures. This is a home that grows with you. Picture holiday dinners, weekend barbecues, and children laughing in a space designed for real life. The location is an absolute dream, providing easy access to Alliance Town Center for shopping and dining, and falling within the boundaries of amazing, sought-after schools. This property doesn't just offer amenities; it offers a foundation for your family's future. Your perfect family haven is here—ready for you to move in and start your next chapter.
Contact an agent
Home facts
- Year built:2015
- Listing ID #:21090760
- Added:49 day(s) ago
- Updated:December 19, 2025 at 12:48 PM
Rooms and interior
- Bedrooms:5
- Total bathrooms:4
- Full bathrooms:3
- Half bathrooms:1
- Living area:3,900 sq. ft.
Heating and cooling
- Cooling:Ceiling Fans, Central Air, Electric
- Heating:Central, Electric
Structure and exterior
- Roof:Composition
- Year built:2015
- Building area:3,900 sq. ft.
- Lot area:0.13 Acres
Schools
- High school:Eaton
- Middle school:CW Worthington
- Elementary school:Peterson
Finances and disclosures
- Price:$499,000
- Price per sq. ft.:$127.95
New listings near 2233 Juarez Drive
- New
 $325,000Active3 beds 2 baths1,844 sq. ft.
$325,000Active3 beds 2 baths1,844 sq. ft.6545 Longhorn Herd Lane, Fort Worth, TX 76123
MLS# 21135732Listed by: MERSAL REALTY - Open Sat, 12 to 2pmNew
 $525,000Active3 beds 2 baths2,134 sq. ft.
$525,000Active3 beds 2 baths2,134 sq. ft.6308 Kenwick Avenue, Fort Worth, TX 76116
MLS# 21098649Listed by: KELLER WILLIAMS REALTY-FM - New
 $175,000Active5 beds 3 baths1,304 sq. ft.
$175,000Active5 beds 3 baths1,304 sq. ft.2940 Hunter Street, Fort Worth, TX 76112
MLS# 21135727Listed by: COLDWELL BANKER REALTY - New
 $560,000Active4 beds 4 baths3,081 sq. ft.
$560,000Active4 beds 4 baths3,081 sq. ft.12813 Travers Trail, Fort Worth, TX 76244
MLS# 21134631Listed by: REAL BROKER, LLC - New
 $434,900Active3 beds 2 baths2,589 sq. ft.
$434,900Active3 beds 2 baths2,589 sq. ft.8917 Saddle Free Trail, Fort Worth, TX 76123
MLS# 21132868Listed by: BERKSHIRE HATHAWAYHS PENFED TX - New
 $315,000Active4 beds 2 baths1,838 sq. ft.
$315,000Active4 beds 2 baths1,838 sq. ft.761 Key Deer Drive, Fort Worth, TX 76028
MLS# 21134953Listed by: PREMIER REALTY GROUP, LLC - New
 $330,000Active3 beds 2 baths1,911 sq. ft.
$330,000Active3 beds 2 baths1,911 sq. ft.11816 Anna Grace Drive, Fort Worth, TX 76028
MLS# 21133745Listed by: KELLER WILLIAMS LONESTAR DFW - New
 $157,000Active3 beds 1 baths900 sq. ft.
$157,000Active3 beds 1 baths900 sq. ft.6525 Truman Drive, Fort Worth, TX 76112
MLS# 21134044Listed by: FATHOM REALTY - Open Sat, 12:30 to 3:30pmNew
 $370,000Active3 beds 2 baths2,082 sq. ft.
$370,000Active3 beds 2 baths2,082 sq. ft.8900 Weller Lane, Fort Worth, TX 76244
MLS# 21135272Listed by: REAL BROKER, LLC - New
 $331,990Active3 beds 2 baths1,622 sq. ft.
$331,990Active3 beds 2 baths1,622 sq. ft.2229 White Buffalo Way, Fort Worth, TX 76036
MLS# 21135603Listed by: CENTURY 21 MIKE BOWMAN, INC.
