2312 Scenic Bluff Drive, Fort Worth, TX 76111
Local realty services provided by:ERA Empower

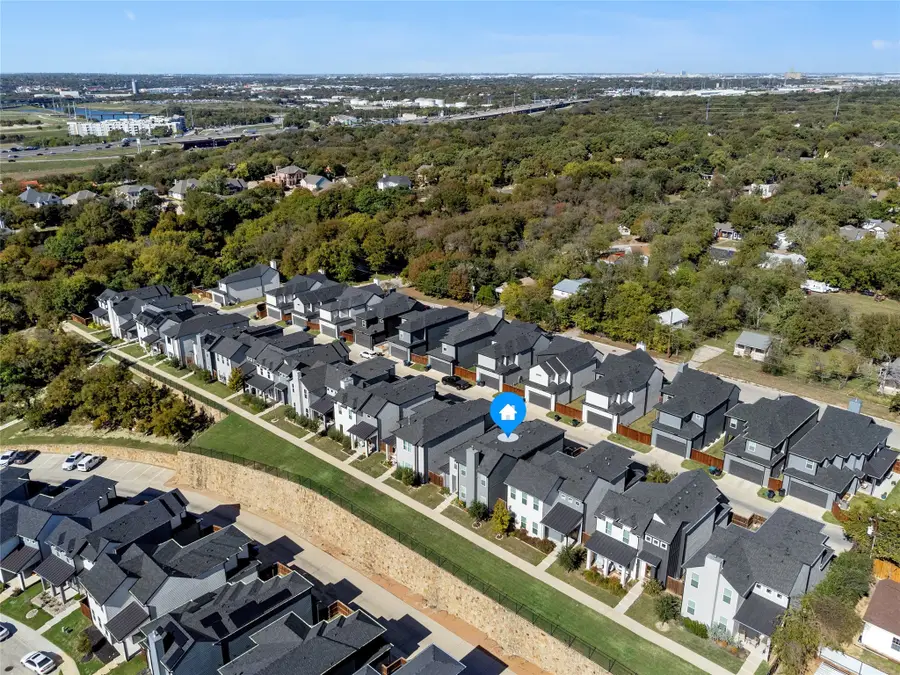
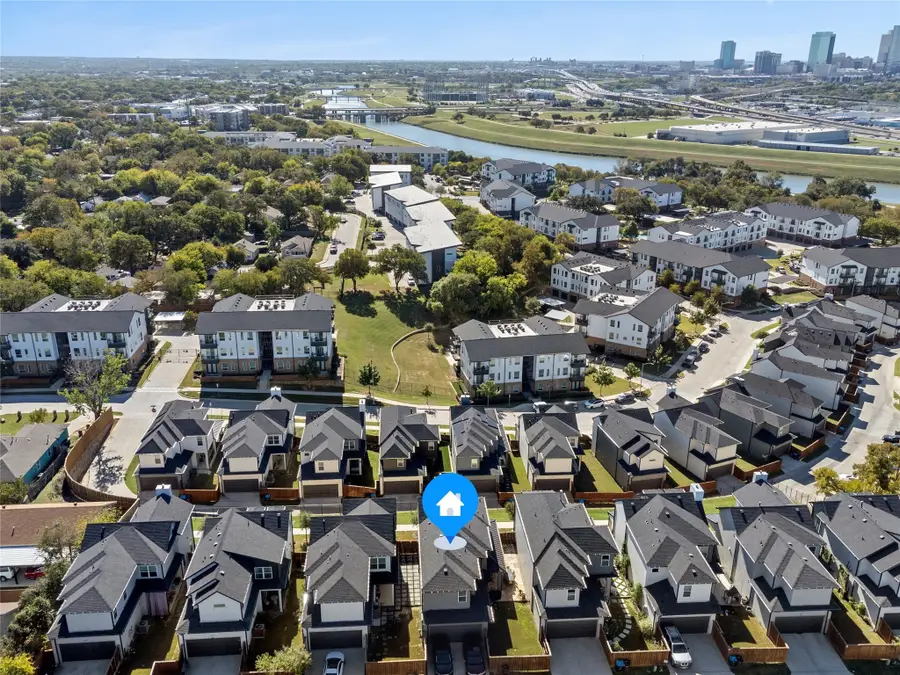
Listed by:debbie kern817-731-8667
Office:century 21 judge fite co.
MLS#:20782945
Source:GDAR
Price summary
- Price:$445,000
- Price per sq. ft.:$218.89
- Monthly HOA dues:$170
About this home
Modern Elegance with Breathtaking Downtown Views! Discover the perfect blend of sophistication and comfort in this stunning 3-bedroom home nestled in the Village on the Bluffs community. Positioned near the Trinity River, this home offers unparalleled views of downtown Fort Worth, providing a picture-perfect backdrop for your urban lifestyle. Step inside to a bright, open-concept design, where natural light flows effortlessly through the living spaces. The seamless indoor-outdoor transition leads to a covered patio, perfect for morning coffee, sunset cocktails, or entertaining under the Texas sky. Located in the heart of the River East District, you'll be just moments from trendy dining, entertainment, and the scenic Trinity River walking trails‹”ideal for jogging, biking, or evening strolls. Enjoy the ease of low-maintenance living, with HOA fees covering front and backyard care, so you can spend more time enjoying your home and less time on upkeep. Experience modern living at its finest‹”schedule your showing today and make this stunning retreat your own!
Contact an agent
Home facts
- Year built:2020
- Listing Id #:20782945
- Added:266 day(s) ago
- Updated:August 09, 2025 at 11:31 AM
Rooms and interior
- Bedrooms:3
- Total bathrooms:3
- Full bathrooms:2
- Half bathrooms:1
- Living area:2,033 sq. ft.
Heating and cooling
- Cooling:Ceiling Fans, Central Air, Electric
- Heating:Central, Natural Gas
Structure and exterior
- Roof:Composition
- Year built:2020
- Building area:2,033 sq. ft.
- Lot area:0.08 Acres
Schools
- High school:Carter Riv
- Middle school:Riverside
- Elementary school:Oakhurst
Finances and disclosures
- Price:$445,000
- Price per sq. ft.:$218.89
- Tax amount:$11,496
New listings near 2312 Scenic Bluff Drive
- New
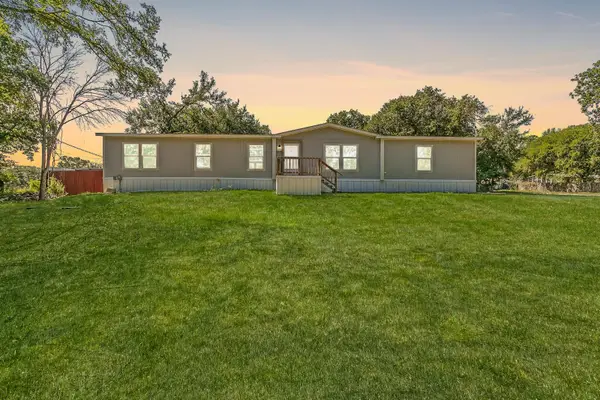 $230,000Active4 beds 2 baths2,128 sq. ft.
$230,000Active4 beds 2 baths2,128 sq. ft.6116 Big Wood Court, Fort Worth, TX 76135
MLS# 21033421Listed by: KELLER WILLIAMS REALTY - New
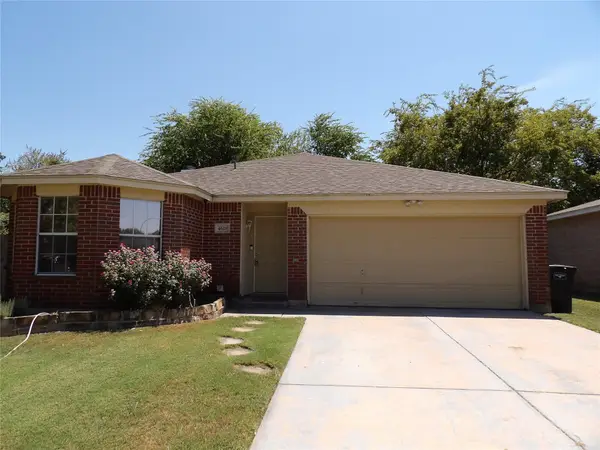 $298,000Active3 beds 2 baths1,508 sq. ft.
$298,000Active3 beds 2 baths1,508 sq. ft.4628 Brimstone Drive, Fort Worth, TX 76244
MLS# 21034630Listed by: CENTURY 21 JUDGE FITE CO. - New
 $145,000Active2 beds 3 baths1,056 sq. ft.
$145,000Active2 beds 3 baths1,056 sq. ft.9999 Boat Club Road #103, Fort Worth, TX 76179
MLS# 21034673Listed by: COLDWELL BANKER REALTY - New
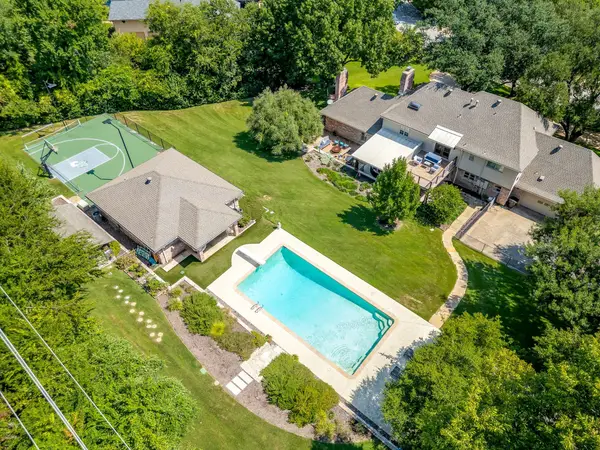 $1,595,000Active5 beds 4 baths5,069 sq. ft.
$1,595,000Active5 beds 4 baths5,069 sq. ft.4020 Shadow Drive, Fort Worth, TX 76116
MLS# 21035422Listed by: COMPASS RE TEXAS, LLC - New
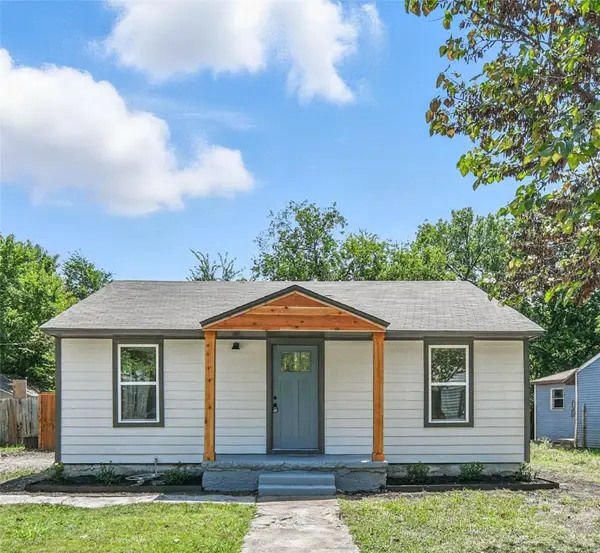 $185,000Active2 beds 1 baths820 sq. ft.
$185,000Active2 beds 1 baths820 sq. ft.5061 Royal Drive, Fort Worth, TX 76116
MLS# 21016062Listed by: MOMENTUM REAL ESTATE GROUP,LLC - New
 $385,999Active4 beds 2 baths2,448 sq. ft.
$385,999Active4 beds 2 baths2,448 sq. ft.2924 Neshkoro Road, Fort Worth, TX 76179
MLS# 21035913Listed by: TURNER MANGUM LLC - New
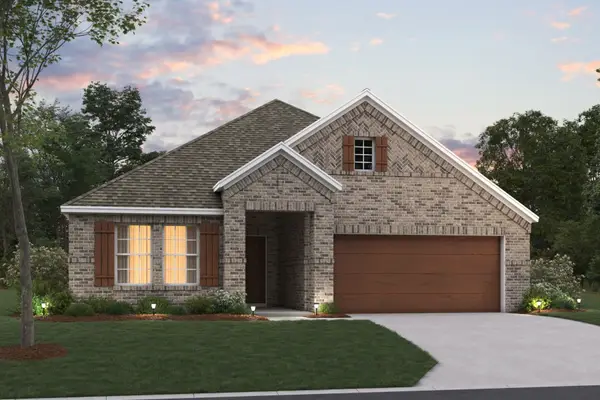 $464,274Active4 beds 3 baths2,214 sq. ft.
$464,274Active4 beds 3 baths2,214 sq. ft.1728 Opaca Drive, Fort Worth, TX 76131
MLS# 21035917Listed by: ESCAPE REALTY - New
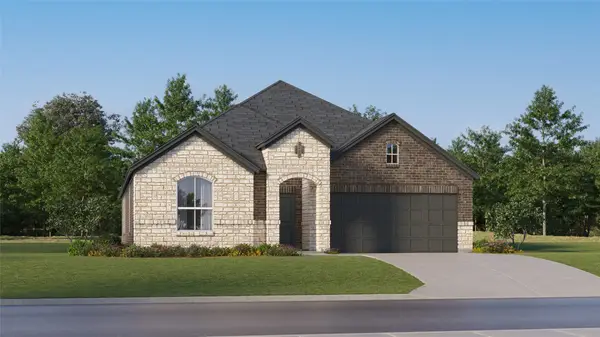 $362,999Active4 beds 2 baths2,062 sq. ft.
$362,999Active4 beds 2 baths2,062 sq. ft.9321 Laneyvale Drive, Fort Worth, TX 76179
MLS# 21035922Listed by: TURNER MANGUM LLC - New
 $359,999Active4 beds 4 baths2,210 sq. ft.
$359,999Active4 beds 4 baths2,210 sq. ft.2210 Neshkoro Road, Fort Worth, TX 76179
MLS# 21035937Listed by: TURNER MANGUM LLC - Open Sun, 2 to 4pmNew
 $495,000Active4 beds 3 baths2,900 sq. ft.
$495,000Active4 beds 3 baths2,900 sq. ft.3532 Gallant Trail, Fort Worth, TX 76244
MLS# 21035500Listed by: CENTURY 21 MIKE BOWMAN, INC.
