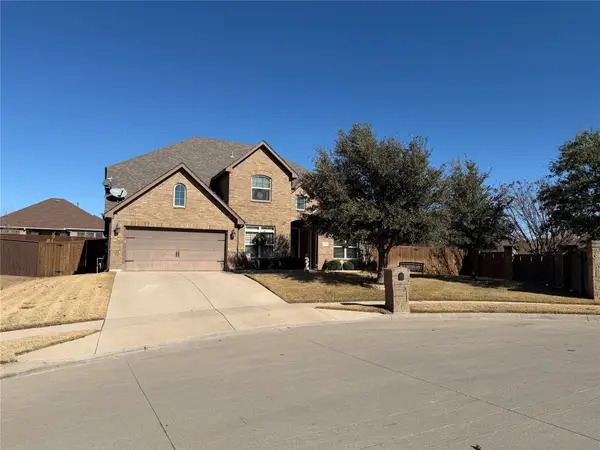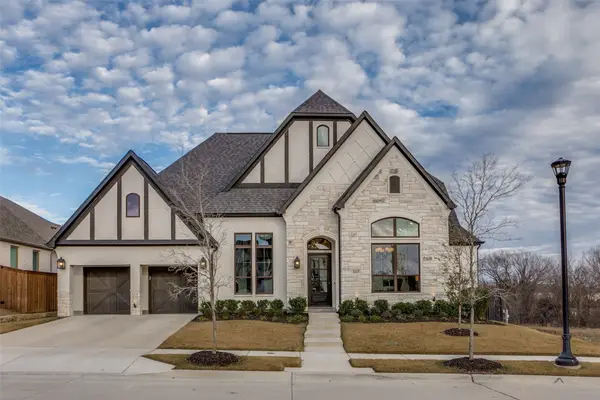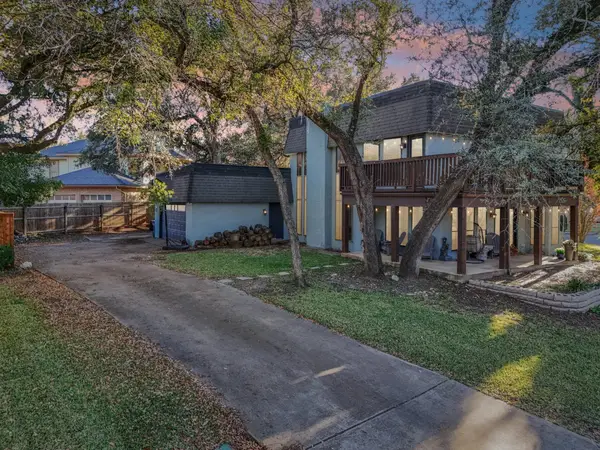2312 Scenic Bluff Drive, Fort Worth, TX 76111
Local realty services provided by:ERA Empower
Listed by: camee ponder
Office: compass re texas, llc.
MLS#:21068217
Source:GDAR
Price summary
- Price:$414,900
- Price per sq. ft.:$204.08
- Monthly HOA dues:$170
About this home
What a view!! Discover your dream home at 2312 Scenic Bluff Drive, a true gem in Fort Worth’s Scenic Village. This meticulously crafted 3-bedroom, 2.5-bath, 2,033 sq ft home, built in 2019, combines modern elegance with timeless design. Nestled near the Trinity River, it offers stunning views of downtown Fort Worth, providing an ever-changing urban backdrop. Inside, an open-concept layout is filled with natural light, featuring elegant craftsman trim, sleek modern finishes, and a gourmet kitchen with white quartz countertops, and a large patio for entertaining. Thoughtful design and high-quality finishes create a bright, airy, and functional living space perfect for both entertaining and everyday life. Low-maintenance living, with front yard mowing covered by the HOA, gives you more time to enjoy nearby Riverside Park, the Riverside Arts District, and all that downtown Fort Worth has to offer. Conveniently located with easy access to major highways, this home provides the perfect balance of city energy and serene outdoor spaces, making it a true sanctuary in the heart of Fort Worth.
Contact an agent
Home facts
- Year built:2019
- Listing ID #:21068217
- Added:91 day(s) ago
- Updated:January 02, 2026 at 12:46 PM
Rooms and interior
- Bedrooms:3
- Total bathrooms:3
- Full bathrooms:2
- Half bathrooms:1
- Living area:2,033 sq. ft.
Heating and cooling
- Cooling:Ceiling Fans, Central Air, Electric
- Heating:Central, Natural Gas
Structure and exterior
- Roof:Composition
- Year built:2019
- Building area:2,033 sq. ft.
- Lot area:0.08 Acres
Schools
- High school:Carter Riv
- Middle school:Riverside
- Elementary school:Oakhurst
Finances and disclosures
- Price:$414,900
- Price per sq. ft.:$204.08
- Tax amount:$9,923
New listings near 2312 Scenic Bluff Drive
- Open Sat, 12 to 3pmNew
 $550,000Active5 beds 3 baths3,142 sq. ft.
$550,000Active5 beds 3 baths3,142 sq. ft.11900 Drummond Lane, Fort Worth, TX 76108
MLS# 21136844Listed by: REAL ESTATE DEPOT - New
 $325,000Active3 beds 2 baths1,831 sq. ft.
$325,000Active3 beds 2 baths1,831 sq. ft.6337 Copperhead Drive, Fort Worth, TX 76179
MLS# 21138006Listed by: C21 FINE HOMES JUDGE FITE - Open Sat, 1 to 3pmNew
 $1,050,000Active4 beds 5 baths3,594 sq. ft.
$1,050,000Active4 beds 5 baths3,594 sq. ft.2217 Winding Creek Circle, Fort Worth, TX 76008
MLS# 21139120Listed by: EXP REALTY - New
 $340,000Active4 beds 3 baths1,730 sq. ft.
$340,000Active4 beds 3 baths1,730 sq. ft.3210 Hampton Drive, Fort Worth, TX 76118
MLS# 21140985Listed by: KELLER WILLIAMS REALTY - New
 $240,000Active4 beds 1 baths1,218 sq. ft.
$240,000Active4 beds 1 baths1,218 sq. ft.7021 Newberry Court E, Fort Worth, TX 76120
MLS# 21142423Listed by: ELITE REAL ESTATE TEXAS - New
 $449,900Active4 beds 3 baths2,436 sq. ft.
$449,900Active4 beds 3 baths2,436 sq. ft.9140 Westwood Shores Drive, Fort Worth, TX 76179
MLS# 21138870Listed by: GRIFFITH REALTY GROUP - New
 $765,000Active5 beds 6 baths2,347 sq. ft.
$765,000Active5 beds 6 baths2,347 sq. ft.3205 Waits Avenue, Fort Worth, TX 76109
MLS# 21141988Listed by: BLACK TIE REAL ESTATE - New
 $79,000Active1 beds 1 baths708 sq. ft.
$79,000Active1 beds 1 baths708 sq. ft.5634 Boca Raton Boulevard #108, Fort Worth, TX 76112
MLS# 21139261Listed by: BETTER HOMES & GARDENS, WINANS - New
 $447,700Active2 beds 2 baths1,643 sq. ft.
$447,700Active2 beds 2 baths1,643 sq. ft.3211 Rosemeade Drive #1313, Fort Worth, TX 76116
MLS# 21141989Listed by: BHHS PREMIER PROPERTIES - New
 $195,000Active2 beds 3 baths1,056 sq. ft.
$195,000Active2 beds 3 baths1,056 sq. ft.9999 Boat Club Road #103, Fort Worth, TX 76179
MLS# 21131965Listed by: REAL BROKER, LLC
