2401 Portwood Way, Fort Worth, TX 76179
Local realty services provided by:ERA Courtyard Real Estate
Listed by:vikki york817-920-7770
Office:keller williams fort worth
MLS#:20925154
Source:GDAR
Price summary
- Price:$950,000
- Price per sq. ft.:$226.3
- Monthly HOA dues:$211
About this home
Lock & leave this luxurious home in 24-7 guarded waterfront community located on pristine 18 hole golf course lot. This stunning residence features 4 bedrooms, 4.5 baths, 2 living, formal dining, media & game rms plus spacious study featuring coffer beamed ceiling, plantation shutters & magnificent moldings. Upscale appliances, including Jenn-air & Bosch, ensuring the highest culinary standards along with butlers pantry for a chef’s delight while entertaining with ease. Elegant wood floors, & extensive crown molding, along with archways, art niches, & elegant fixtures create a refined ambiance throughout. Spacious primary suite offers a tranquil retreat overlooking golf course. Versatile room currently serves as a bar but would be the perfect spot for a nursery next to the primary suite. Living area with floor to ceiling brick & stone, gas log fireplace, & electric shades. Upstairs features include media with bar sink, next to half bath & billiard-game room overlooking spacious covered balcony with scenic views of golf course. Secondary bedroom with golf course view & private bath. 3rd bedroom plus bath. 4th bedroom has been converted to full room closet & private sitting rm. This unique room could be workout rm, sewing room playroom or converted back to another bedroom with walk-in closet. Private patio just outside of living area perfect for entertaining and enjoying scenic views of the lush golf course surroundings. Practical mud area & a generous laundry room with a sink add convenience to your daily routine. Two tankless water heaters to ensure everyone enjoys hot water at all times! Expansive 3 car garage comfortably accommodates cars & a golf cart, making it a golfer's dream. Experience a lifestyle of sophistication & leisure in this meticulously designed home. Amenities include golf, clubhouse restaurant, bar, 2 pools, fitness area, pickleball, tennis & basketball courts, playground, beach area, boat ramps, boat slips. Zoned for new Eagle Mtn High School.
Contact an agent
Home facts
- Year built:2007
- Listing ID #:20925154
- Added:141 day(s) ago
- Updated:October 05, 2025 at 11:33 AM
Rooms and interior
- Bedrooms:4
- Total bathrooms:5
- Full bathrooms:4
- Half bathrooms:1
- Living area:4,198 sq. ft.
Heating and cooling
- Cooling:Ceiling Fans, Central Air, Electric, Zoned
- Heating:Natural Gas
Structure and exterior
- Roof:Composition
- Year built:2007
- Building area:4,198 sq. ft.
- Lot area:0.18 Acres
Schools
- High school:Boswell
- Middle school:Wayside
- Elementary school:Eagle Mountain
Finances and disclosures
- Price:$950,000
- Price per sq. ft.:$226.3
- Tax amount:$11,899
New listings near 2401 Portwood Way
- New
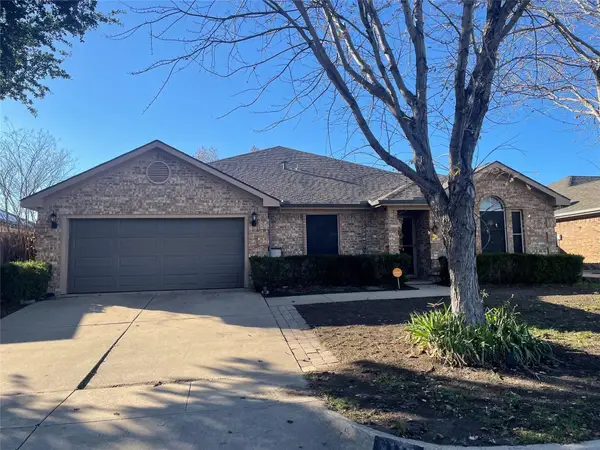 $375,000Active5 beds 2 baths2,230 sq. ft.
$375,000Active5 beds 2 baths2,230 sq. ft.8117 Jolie Drive, Fort Worth, TX 76137
MLS# 21078632Listed by: C21 PREFERRED PROPERTIES - New
 $310,000Active3 beds 2 baths1,445 sq. ft.
$310,000Active3 beds 2 baths1,445 sq. ft.10236 Cypress Hills Drive, Fort Worth, TX 76108
MLS# 21078619Listed by: STRIDE REAL ESTATE, LLC - New
 $435,000Active4 beds 2 baths2,563 sq. ft.
$435,000Active4 beds 2 baths2,563 sq. ft.3708 Burgee Court, Fort Worth, TX 76244
MLS# 21074306Listed by: EXP REALTY LLC - Open Sun, 12 to 2pmNew
 $325,000Active4 beds 2 baths1,846 sq. ft.
$325,000Active4 beds 2 baths1,846 sq. ft.6525 Willow Oak Court, Fort Worth, TX 76112
MLS# 21076549Listed by: ONDEMAND REALTY - New
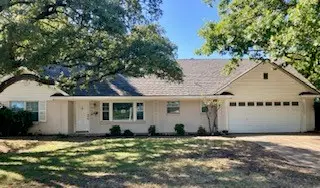 $309,000Active5 beds 2 baths3,216 sq. ft.
$309,000Active5 beds 2 baths3,216 sq. ft.3609 Wedghill Way, Fort Worth, TX 76133
MLS# 21077793Listed by: EXP REALTY LLC - New
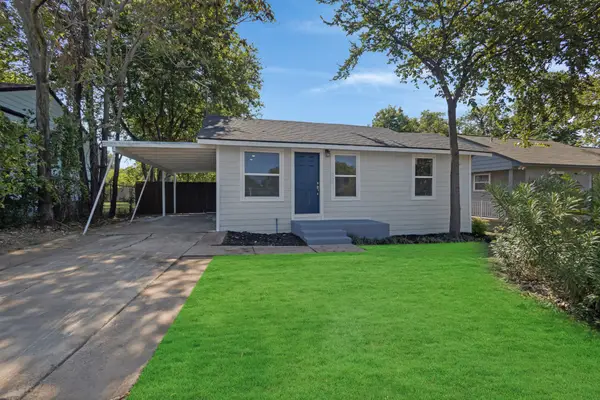 $277,000Active2 beds 2 baths908 sq. ft.
$277,000Active2 beds 2 baths908 sq. ft.4367 Alamo Avenue, Fort Worth, TX 76107
MLS# 21077988Listed by: JEFF BROWN REALTY GROUP - New
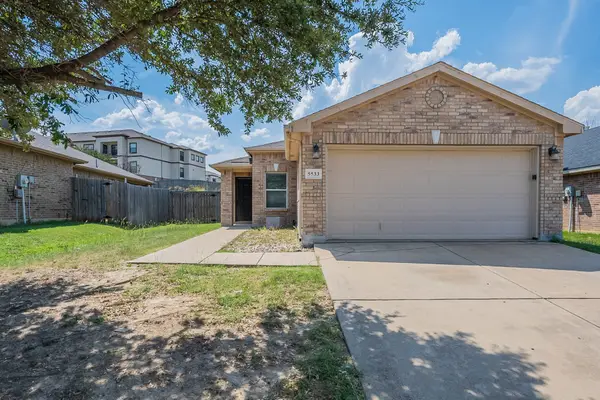 $230,000Active3 beds 2 baths1,408 sq. ft.
$230,000Active3 beds 2 baths1,408 sq. ft.5533 Venera Court, Fort Worth, TX 76106
MLS# 21067495Listed by: MAINSTAY BROKERAGE LLC - New
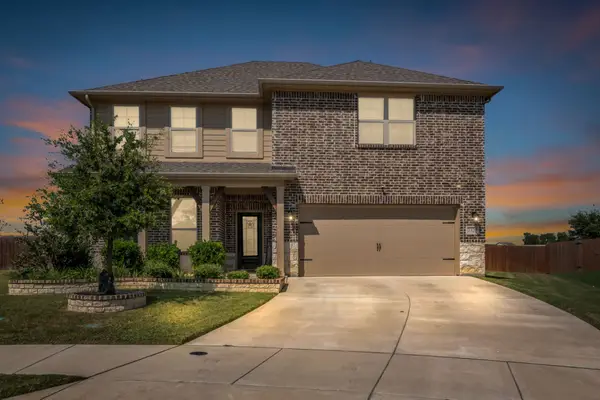 $480,000Active5 beds 4 baths3,346 sq. ft.
$480,000Active5 beds 4 baths3,346 sq. ft.7325 Tesoro Trail, Fort Worth, TX 76131
MLS# 21078495Listed by: ESSENCE V. REAL ESTATE & ASSOC - New
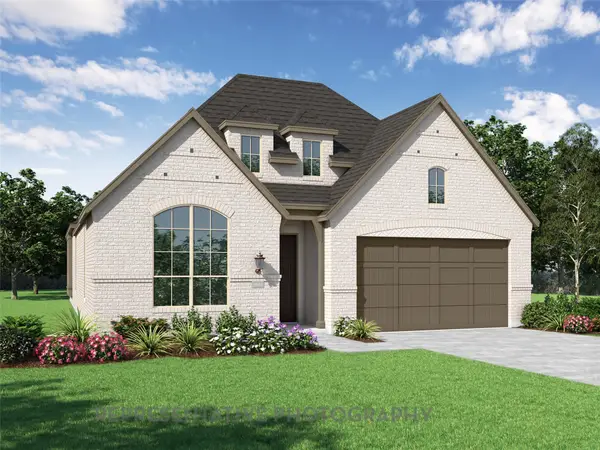 $561,869Active3 beds 3 baths2,337 sq. ft.
$561,869Active3 beds 3 baths2,337 sq. ft.11340 Bratton Boulevard, Haslet, TX 76052
MLS# 21078514Listed by: DINA VERTERAMO - New
 $335,000Active4 beds 2 baths1,794 sq. ft.
$335,000Active4 beds 2 baths1,794 sq. ft.441 Delgany Trail, Fort Worth, TX 76052
MLS# 21075615Listed by: CENTURY 21 MIKE BOWMAN, INC.
