2409 Putnam Street, Fort Worth, TX 76112
Local realty services provided by:ERA Courtyard Real Estate
Listed by: matt brown214-682-9765
Office: coldwell banker apex, realtors
MLS#:21068835
Source:GDAR
Price summary
- Price:$250,000
- Price per sq. ft.:$165.56
About this home
Location, Location, Location! Enjoy the perfect blend of convenience and privacy in this beautifully updated single-family home. Nestled just minutes from all major highways, yet tucked away enough to offer the seclusion you crave. This property backs up to a peaceful greenbelt, offering extra privacy and a natural backdrop. Inside, you'll find luxury vinyl plank flooring throughout the main living areas, paired with upgraded carpet in the bedrooms for added comfort. The home features a bright and open layout, ideal for modern living and entertaining. The exterior has been both cosmetically and structurally updated—truly move-in ready with the big-ticket items already taken care of. A rare find, the detached garage offers extra storage or workspace potential! Come check out this beautifully remodeled home with upgrades that matter, ensuring long-term peace of mind. Don’t miss your chance to own this solid, stylish, and conveniently located home!
Contact an agent
Home facts
- Year built:1977
- Listing ID #:21068835
- Added:137 day(s) ago
- Updated:February 15, 2026 at 12:41 PM
Rooms and interior
- Bedrooms:2
- Total bathrooms:2
- Full bathrooms:2
- Living area:1,510 sq. ft.
Heating and cooling
- Cooling:Central Air, Electric
- Heating:Central, Electric
Structure and exterior
- Roof:Composition
- Year built:1977
- Building area:1,510 sq. ft.
- Lot area:0.2 Acres
Schools
- High school:Eastern Hills
- Middle school:Meadowbrook
- Elementary school:West Handley
Finances and disclosures
- Price:$250,000
- Price per sq. ft.:$165.56
- Tax amount:$3,688
New listings near 2409 Putnam Street
- New
 $798,000Active6 beds 6 baths3,920 sq. ft.
$798,000Active6 beds 6 baths3,920 sq. ft.4801-4803 Birchman Avenue, Fort Worth, TX 76107
MLS# 21177621Listed by: PERPETUAL REALTY GROUP LLC - New
 $509,191Active4 beds 3 baths2,333 sq. ft.
$509,191Active4 beds 3 baths2,333 sq. ft.1617 Cornwall Avenue, Haslet, TX 76052
MLS# 21180916Listed by: HIGHLAND HOMES REALTY - New
 $299,900Active3 beds 2 baths1,874 sq. ft.
$299,900Active3 beds 2 baths1,874 sq. ft.1904 Bay Oaks Court, Fort Worth, TX 76112
MLS# 21181541Listed by: KELLER WILLIAMS REALTY-FM - New
 $219,900Active3 beds 3 baths1,697 sq. ft.
$219,900Active3 beds 3 baths1,697 sq. ft.6437 Henco Drive, Fort Worth, TX 76119
MLS# 21181741Listed by: TOP BROKERAGE LLC - New
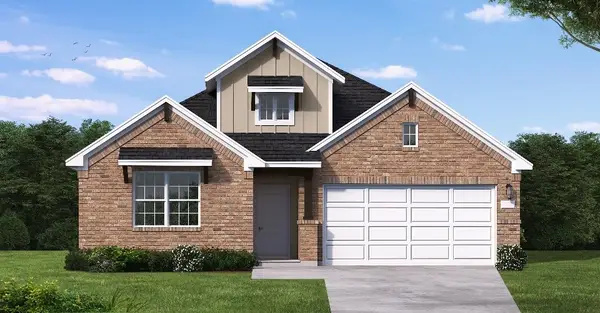 $435,508Active3 beds 2 baths2,114 sq. ft.
$435,508Active3 beds 2 baths2,114 sq. ft.4524 Norcross #Lane, Fort Worth, TX 76036
MLS# 20985431Listed by: HOMESUSA.COM - New
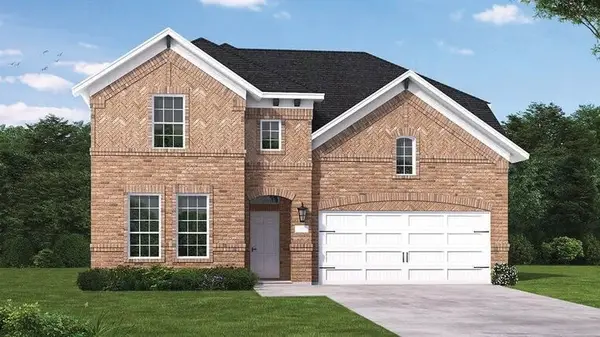 $493,995Active4 beds 4 baths3,270 sq. ft.
$493,995Active4 beds 4 baths3,270 sq. ft.4545 Brentfield Drive, Fort Worth, TX 76036
MLS# 20985435Listed by: HOMESUSA.COM - New
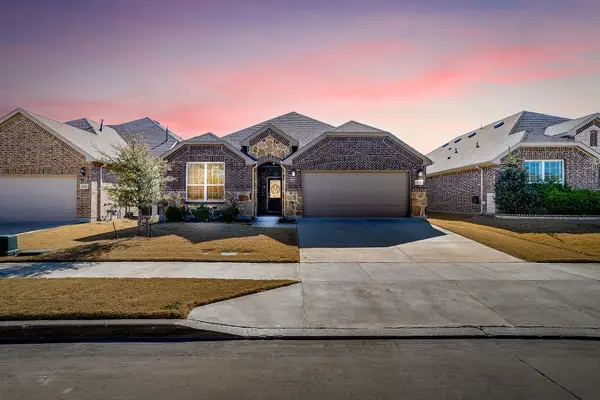 $375,000Active3 beds 2 baths2,176 sq. ft.
$375,000Active3 beds 2 baths2,176 sq. ft.1045 Pinnacle Breeze Drive, Fort Worth, TX 76052
MLS# 21170186Listed by: UNITED REAL ESTATE DFW - New
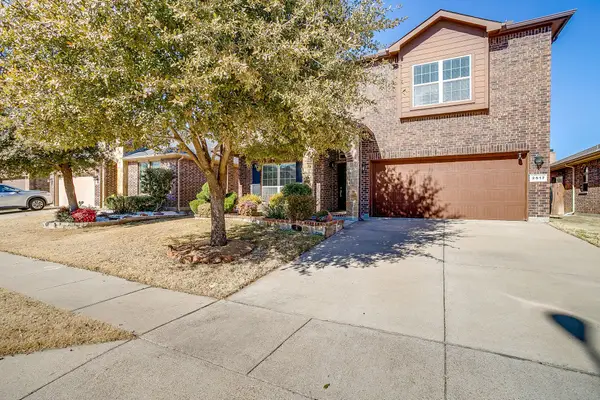 $460,000Active4 beds 3 baths3,040 sq. ft.
$460,000Active4 beds 3 baths3,040 sq. ft.2517 Canyon Wren Lane, Fort Worth, TX 76244
MLS# 21174248Listed by: KELLER WILLIAMS FORT WORTH - New
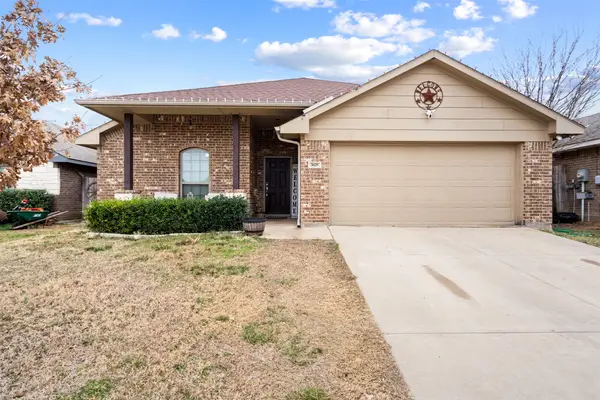 $299,990Active4 beds 2 baths1,693 sq. ft.
$299,990Active4 beds 2 baths1,693 sq. ft.3609 Cayman Drive, Fort Worth, TX 76123
MLS# 21178981Listed by: CENTRAL METRO REALTY - New
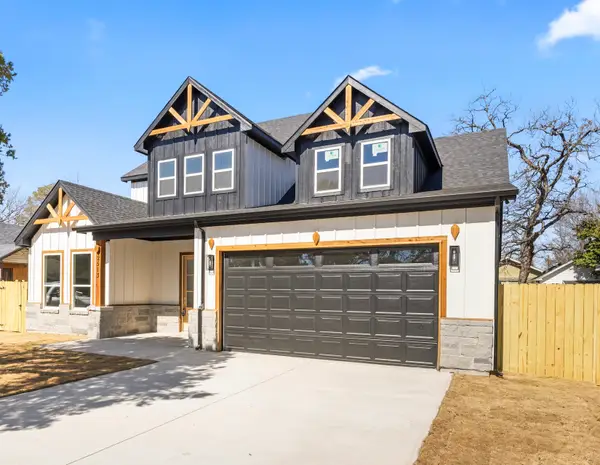 $470,000Active4 beds 3 baths2,277 sq. ft.
$470,000Active4 beds 3 baths2,277 sq. ft.2513 Embrey Place, Fort Worth, TX 76111
MLS# 21179245Listed by: PERLA REALTY GROUP, LLC

