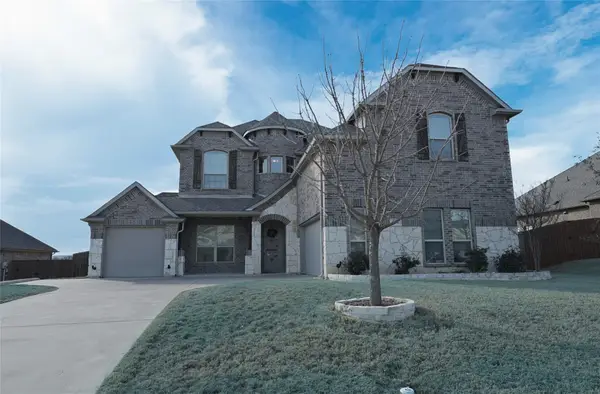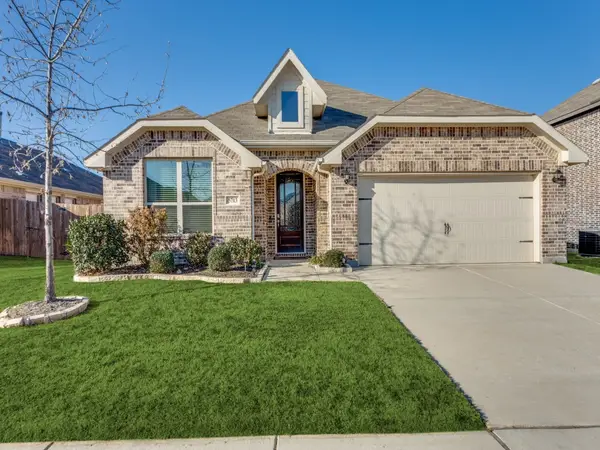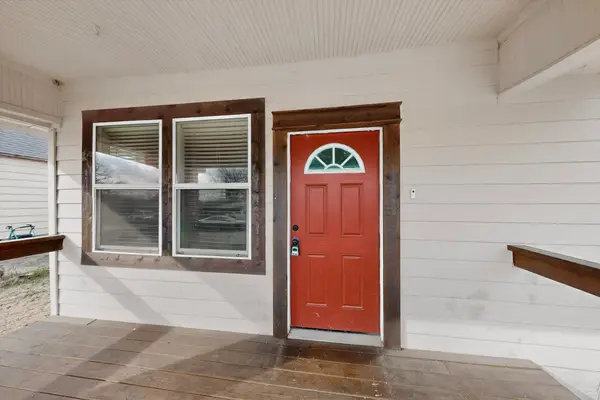2415 Sanguinet Street, Fort Worth, TX 76107
Local realty services provided by:ERA Courtyard Real Estate
Listed by: david chicotsky, michaela chicotsky817-731-8466
Office: briggs freeman sotheby's int'l
MLS#:21033268
Source:GDAR
Price summary
- Price:$695,000
- Price per sq. ft.:$237.85
About this home
Positioned just minutes from Camp Bowie, the Cultural District, and Downtown Fort Worth, this full duplex offers unmatched accessibility to dining, shopping, and entertainment. Whether you’re seeking a rental property in Fort Worth, a house hacking opportunity, or a chance to live in one of the city’s most desirable zip codes, this multi-family home delivers both versatility and value. Each side features a thoughtfully designed 2-bedroom, 2.5-bathroom layout with two dedicated parking spaces, blending comfort with convenience for both owners and tenants.
The property includes updates such as granite countertops, fresh paint, new appliances, and stylish finishes throughout the remodeled 2413 unit, while 2415 has been lightly refreshed as well. Each unit is equipped with washer and dryer hookups, ample storage, and a secured 7x3 storage room off the back porch—ideal for bikes, tools, or seasonal items. With private entrances and functional floor plans, residents enjoy both privacy and practicality.
Don’t miss this rare opportunity to own an Arlington Heights duplex in Fort Worth—perfect for real estate investors, first-time buyers looking to offset their mortgage, or anyone wanting to live close to the best of Dallas–Fort Worth.
Contact an agent
Home facts
- Year built:1985
- Listing ID #:21033268
- Added:149 day(s) ago
- Updated:February 15, 2026 at 12:41 PM
Rooms and interior
- Bedrooms:4
- Total bathrooms:6
- Full bathrooms:4
- Half bathrooms:2
- Living area:2,922 sq. ft.
Heating and cooling
- Cooling:Central Air
- Heating:Central, Electric
Structure and exterior
- Roof:Composition
- Year built:1985
- Building area:2,922 sq. ft.
- Lot area:0.15 Acres
Schools
- High school:Arlngtnhts
- Middle school:Stripling
- Elementary school:Southhimou
Finances and disclosures
- Price:$695,000
- Price per sq. ft.:$237.85
- Tax amount:$9,681
New listings near 2415 Sanguinet Street
- New
 $499,000Active4 beds 4 baths3,151 sq. ft.
$499,000Active4 beds 4 baths3,151 sq. ft.12141 Yarmouth Lane, Fort Worth, TX 76108
MLS# 21176299Listed by: CENTURY 21 MIKE BOWMAN, INC.  $285,000Pending3 beds 2 baths1,515 sq. ft.
$285,000Pending3 beds 2 baths1,515 sq. ft.6729 Dove Chase Lane, Fort Worth, TX 76123
MLS# 21178373Listed by: LOCAL REALTY AGENCY- New
 $264,200Active3 beds 2 baths1,756 sq. ft.
$264,200Active3 beds 2 baths1,756 sq. ft.2508 Prospect Hill Drive, Fort Worth, TX 76123
MLS# 21171006Listed by: EXP REALTY LLC - New
 $555,000Active4 beds 3 baths2,927 sq. ft.
$555,000Active4 beds 3 baths2,927 sq. ft.7541 Pondview Lane, Fort Worth, TX 76123
MLS# 21180604Listed by: EXP REALTY LLC - New
 $338,000Active4 beds 2 baths2,484 sq. ft.
$338,000Active4 beds 2 baths2,484 sq. ft.4345 Willow Way Road, Fort Worth, TX 76133
MLS# 21180331Listed by: EXP REALTY LLC - New
 $415,000Active4 beds 2 baths2,229 sq. ft.
$415,000Active4 beds 2 baths2,229 sq. ft.5713 Broad Bay Lane, Fort Worth, TX 76179
MLS# 21180544Listed by: SCOUT RE TEXAS - New
 $209,000Active3 beds 2 baths1,553 sq. ft.
$209,000Active3 beds 2 baths1,553 sq. ft.4807 Penrose Avenue, Fort Worth, TX 76116
MLS# 21180573Listed by: REGAL, REALTORS - New
 $214,999Active3 beds 3 baths1,352 sq. ft.
$214,999Active3 beds 3 baths1,352 sq. ft.1315 E Arlington Avenue, Fort Worth, TX 76104
MLS# 21180524Listed by: GREGORIO REAL ESTATE COMPANY - Open Tue, 11:30am to 1pmNew
 $894,999Active2 beds 2 baths1,546 sq. ft.
$894,999Active2 beds 2 baths1,546 sq. ft.1301 Throckmorton Street #2705, Fort Worth, TX 76102
MLS# 21168012Listed by: BRIGGS FREEMAN SOTHEBY'S INT'L - New
 $349,999Active3 beds 2 baths1,658 sq. ft.
$349,999Active3 beds 2 baths1,658 sq. ft.5617 Odessa Avenue, Fort Worth, TX 76133
MLS# 21176804Listed by: POWER HOUSE REAL ESTATE

