2419 Portwood Way, Fort Worth, TX 76179
Local realty services provided by:ERA Myers & Myers Realty
Listed by:kristen holle817-920-7770
Office:keller williams fort worth
MLS#:20884822
Source:GDAR
Price summary
- Price:$695,000
- Price per sq. ft.:$214.18
- Monthly HOA dues:$191.67
About this home
Immaculate one owner home located in the prestigious Resort on Eagle Mountain Lake! The only 24-7 gated & guarded golf course community on the lake! This stunning 4 bed 3 bath home offers a spacious layout & gorgeous golf course views. The open floor plan has beautiful hardwood floors throughout the main living area & an impressive kitchen with a large island, 5-burner gas stove, custom vent hood with pull out spice racks & double ovens. The master overlooks the golf course & has a large en-suite bath with tons of storage. Fourth bedroom could be used as a home office or additional flex space. Enjoy outdoor entertaining on the large patio or balcony off the game room upstairs, perfect for enjoying the serene surroundings and golf course views. The laundry room has a sink, cabinets, closet & mudroom area as you walk in from the garage. The community includes an 18-hole golf course, private boat dock, ramp, two pools, fitness center, basketball and tennis court, beach area, playground, clubhouse restaurant & bar. Enjoy the elegance, peace, and serenity of Resort styled living while not sacrificing proximity. Located just 25 minutes from downtown Fort Worth to all restaurants and entertainment providing you with the best of both worlds! Zoned for the brand new high school - Eagle Mountain High!
Contact an agent
Home facts
- Year built:2018
- Listing ID #:20884822
- Added:182 day(s) ago
- Updated:October 03, 2025 at 11:31 AM
Rooms and interior
- Bedrooms:4
- Total bathrooms:3
- Full bathrooms:3
- Living area:3,245 sq. ft.
Heating and cooling
- Cooling:Ceiling Fans, Central Air, Electric, Zoned
- Heating:Central, Electric, Fireplaces, Propane, Zoned
Structure and exterior
- Roof:Composition
- Year built:2018
- Building area:3,245 sq. ft.
- Lot area:0.17 Acres
Schools
- High school:Eagle Mountain
- Middle school:Wayside
- Elementary school:Eagle Mountain
Finances and disclosures
- Price:$695,000
- Price per sq. ft.:$214.18
- Tax amount:$10,345
New listings near 2419 Portwood Way
- New
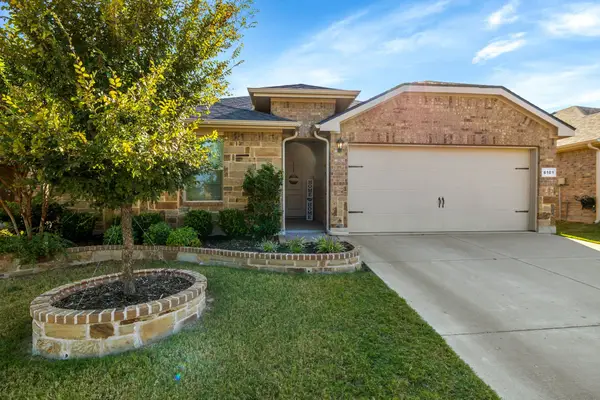 $299,000Active3 beds 2 baths1,466 sq. ft.
$299,000Active3 beds 2 baths1,466 sq. ft.8101 Muddy Creek Drive, Fort Worth, TX 76131
MLS# 21075799Listed by: KELLER WILLIAMS REALTY - Open Sat, 2 to 3pmNew
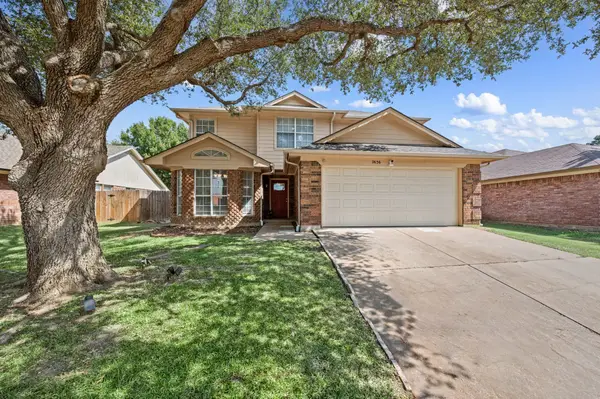 $340,000Active4 beds 3 baths2,264 sq. ft.
$340,000Active4 beds 3 baths2,264 sq. ft.7636 Misty Ridge Drive N, Fort Worth, TX 76137
MLS# 21076611Listed by: BRAY REAL ESTATE-FT WORTH - New
 $399,000Active3 beds 3 baths1,848 sq. ft.
$399,000Active3 beds 3 baths1,848 sq. ft.2829 Stanley Avenue, Fort Worth, TX 76110
MLS# 21076995Listed by: REFLECT REAL ESTATE - New
 $254,900Active3 beds 2 baths1,936 sq. ft.
$254,900Active3 beds 2 baths1,936 sq. ft.1617 Meadowlane Terrace, Fort Worth, TX 76112
MLS# 21074426Listed by: SIGNATURE REAL ESTATE GROUP - New
 $325,000Active3 beds 2 baths1,616 sq. ft.
$325,000Active3 beds 2 baths1,616 sq. ft.3305 Avenue J, Fort Worth, TX 76105
MLS# 21076931Listed by: JPAR - CENTRAL METRO - Open Sat, 12 to 2pmNew
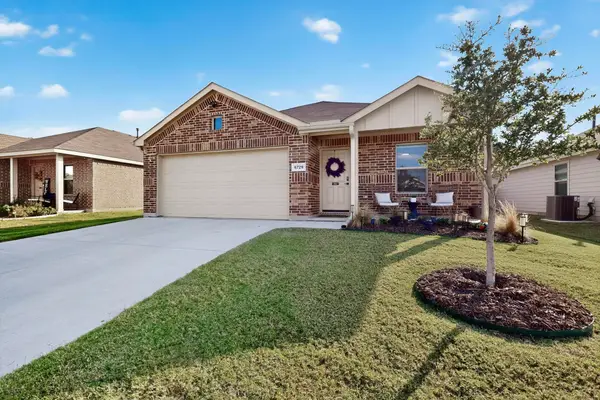 $292,000Active3 beds 2 baths1,515 sq. ft.
$292,000Active3 beds 2 baths1,515 sq. ft.6729 Dove Chase Lane, Fort Worth, TX 76123
MLS# 21072907Listed by: LOCAL REALTY AGENCY - New
 $339,900Active3 beds 2 baths2,172 sq. ft.
$339,900Active3 beds 2 baths2,172 sq. ft.3713 Wosley Drive, Fort Worth, TX 76133
MLS# 21074417Listed by: LPT REALTY, LLC - New
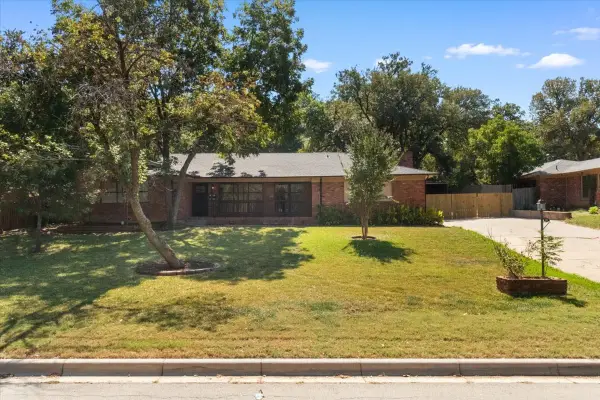 $369,000Active4 beds 3 baths2,189 sq. ft.
$369,000Active4 beds 3 baths2,189 sq. ft.6000 Monterrey Drive, Fort Worth, TX 76112
MLS# 21075769Listed by: ARC REALTY DFW - New
 $225,000Active2 beds 1 baths876 sq. ft.
$225,000Active2 beds 1 baths876 sq. ft.2837 Hunter Street, Fort Worth, TX 76112
MLS# 21075828Listed by: ARC REALTY DFW - New
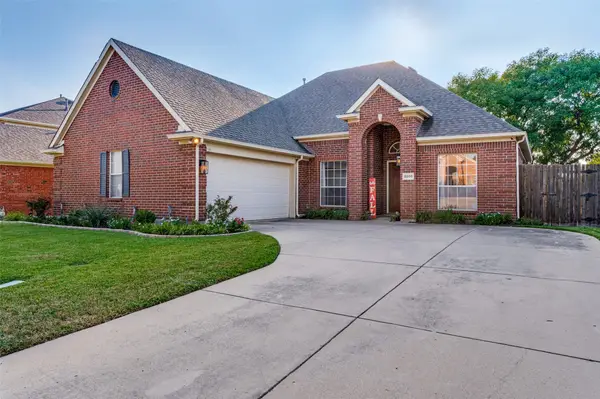 $345,000Active3 beds 2 baths1,919 sq. ft.
$345,000Active3 beds 2 baths1,919 sq. ft.8205 Mt Mckinley Road, Fort Worth, TX 76137
MLS# 21076737Listed by: COMPETITIVE EDGE REALTY LLC
