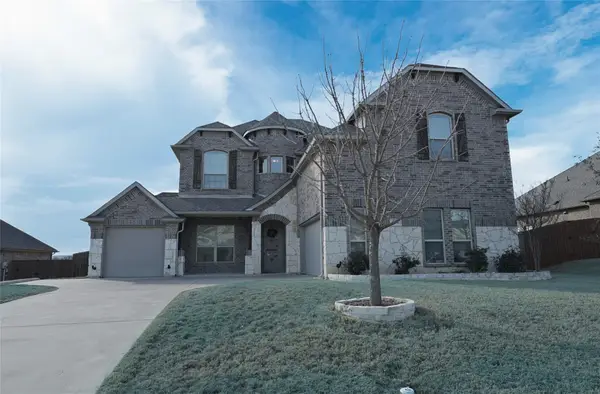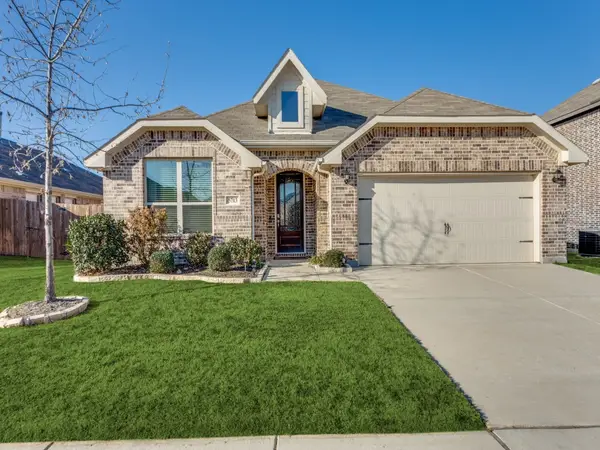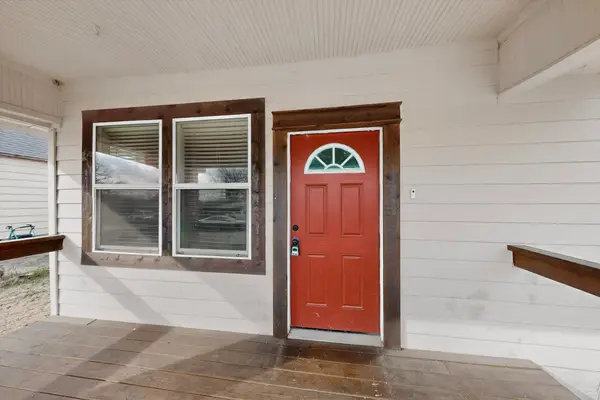2428 Loreto Drive, Fort Worth, TX 76177
Local realty services provided by:ERA Courtyard Real Estate
Listed by: brad cunningham972-768-7207
Office: dfw fine properties
MLS#:21053098
Source:GDAR
Price summary
- Price:$325,000
- Price per sq. ft.:$195.9
- Monthly HOA dues:$12.5
About this home
Welcome to this charming, light-filled home with open-concept living that seamlessly blends comfort, style, and functionality. With a layout designed for entertaining and everyday life alike, this home is the perfect backdrop for hosting family, friends, and neighbors. Featuring all-new vinyl flooring, plush new carpet, updated lighting, and fresh interior paint throughout, making it move-in ready and sure to impress from the moment you walk in. Step outside to the pool-sized backyard, a space brimming with potential for your dream outdoor oasis, epic BBQ battles, quiet evenings under the stars, or cheering from the sideline as your future all-star takes the field – this yard has the space to make it happen, and it has already hosted its fair share of amateur sporting events! Nestled in the highly sought-after Northwest ISD, the Presidio Village community combines suburban convenience with a lifestyle full of outdoor fun. Residents enjoy walking trails, playgrounds, picnic areas, and community greenspaces for sports, leisure, or simply soaking up the sun. For shopping, dining, groceries, and entertainment, Alliance Town Center and Presidio Junction are just minutes away, while easy access to 35W and Highway 287 provide quick commutes to the rest of the Fort Worth area. Peace of mind comes standard here, too! Recent foundation work was completed in September 2025, and all interior updates were made after the repair, ensuring a beautiful home that’s structurally sound. From the stylish interiors to the spacious backyard and vibrant community amenities, this home offers a rare combination of comfort, convenience, and character that are certain to cause envy from others!
Contact an agent
Home facts
- Year built:2009
- Listing ID #:21053098
- Added:108 day(s) ago
- Updated:February 15, 2026 at 12:41 PM
Rooms and interior
- Bedrooms:3
- Total bathrooms:2
- Full bathrooms:2
- Living area:1,659 sq. ft.
Heating and cooling
- Cooling:Central Air, Electric
- Heating:Central, Electric
Structure and exterior
- Roof:Composition
- Year built:2009
- Building area:1,659 sq. ft.
- Lot area:0.14 Acres
Schools
- High school:Eaton
- Middle school:John M Tidwell
- Elementary school:Peterson
Finances and disclosures
- Price:$325,000
- Price per sq. ft.:$195.9
- Tax amount:$6,579
New listings near 2428 Loreto Drive
- New
 $499,000Active4 beds 4 baths3,151 sq. ft.
$499,000Active4 beds 4 baths3,151 sq. ft.12141 Yarmouth Lane, Fort Worth, TX 76108
MLS# 21176299Listed by: CENTURY 21 MIKE BOWMAN, INC.  $285,000Pending3 beds 2 baths1,515 sq. ft.
$285,000Pending3 beds 2 baths1,515 sq. ft.6729 Dove Chase Lane, Fort Worth, TX 76123
MLS# 21178373Listed by: LOCAL REALTY AGENCY- New
 $264,200Active3 beds 2 baths1,756 sq. ft.
$264,200Active3 beds 2 baths1,756 sq. ft.2508 Prospect Hill Drive, Fort Worth, TX 76123
MLS# 21171006Listed by: EXP REALTY LLC - New
 $555,000Active4 beds 3 baths2,927 sq. ft.
$555,000Active4 beds 3 baths2,927 sq. ft.7541 Pondview Lane, Fort Worth, TX 76123
MLS# 21180604Listed by: EXP REALTY LLC - New
 $338,000Active4 beds 2 baths2,484 sq. ft.
$338,000Active4 beds 2 baths2,484 sq. ft.4345 Willow Way Road, Fort Worth, TX 76133
MLS# 21180331Listed by: EXP REALTY LLC - New
 $415,000Active4 beds 2 baths2,229 sq. ft.
$415,000Active4 beds 2 baths2,229 sq. ft.5713 Broad Bay Lane, Fort Worth, TX 76179
MLS# 21180544Listed by: SCOUT RE TEXAS - New
 $209,000Active3 beds 2 baths1,553 sq. ft.
$209,000Active3 beds 2 baths1,553 sq. ft.4807 Penrose Avenue, Fort Worth, TX 76116
MLS# 21180573Listed by: REGAL, REALTORS - New
 $214,999Active3 beds 3 baths1,352 sq. ft.
$214,999Active3 beds 3 baths1,352 sq. ft.1315 E Arlington Avenue, Fort Worth, TX 76104
MLS# 21180524Listed by: GREGORIO REAL ESTATE COMPANY - Open Tue, 11:30am to 1pmNew
 $894,999Active2 beds 2 baths1,546 sq. ft.
$894,999Active2 beds 2 baths1,546 sq. ft.1301 Throckmorton Street #2705, Fort Worth, TX 76102
MLS# 21168012Listed by: BRIGGS FREEMAN SOTHEBY'S INT'L - New
 $349,999Active3 beds 2 baths1,658 sq. ft.
$349,999Active3 beds 2 baths1,658 sq. ft.5617 Odessa Avenue, Fort Worth, TX 76133
MLS# 21176804Listed by: POWER HOUSE REAL ESTATE

