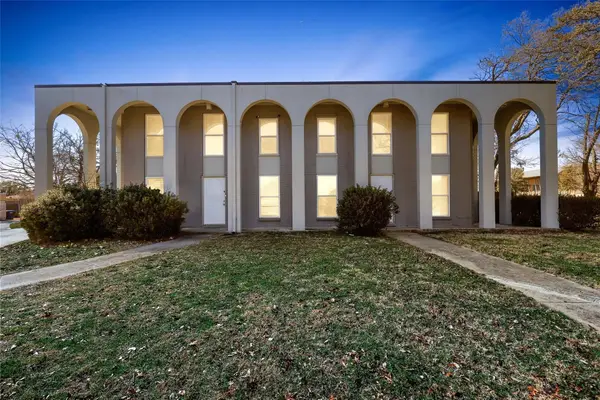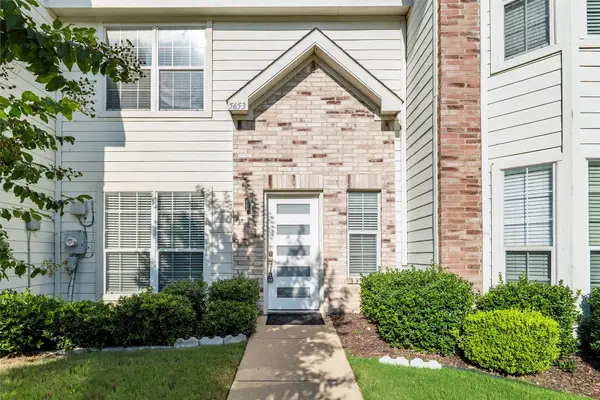2504 Nogales Drive, Fort Worth, TX 76108
Local realty services provided by:ERA Courtyard Real Estate
Listed by:sherry roof855-299-7653
Office:mark spain real estate
MLS#:21063140
Source:GDAR
Price summary
- Price:$330,000
- Price per sq. ft.:$166.67
About this home
Spacious 4-bedroom, 2-bath home with 2-car garage and versatile layout! Gorgeous remodeled kitchen (2022) with blue
cabinetry, quartz counters, hexagon back splash tile, Black smart appliances, double convection ovens, farm quartz sink with
drop-down faucet, oversized island with deep drawers, and abundant storage. Dinette area plus utility room with freezer
space. Kitchen overlooks large living room with woodburning fireplace and vaulted 10-ft ceilings. Master suite fits a king on 3
walls and the ensuite has a jetted tub, separate shower, dual vanity, and walk-in closet. The three bedrooms can accommodate queen beds, and all rooms have ceiling fans. Engineered hardwood throughout with
ceramic tile in baths. Front of the home offers 2 bonus rooms, ideal for an office and a craft room.
Backyard has an enclosed room off the porch, electricity for a window AC unit. Deck and a small
storage shed with a sidewalk to each gate on both sides of the home. Stylish, functional, and
move-in ready!
Contact an agent
Home facts
- Year built:2001
- Listing ID #:21063140
- Added:1 day(s) ago
- Updated:September 26, 2025 at 07:43 PM
Rooms and interior
- Bedrooms:4
- Total bathrooms:2
- Full bathrooms:2
- Living area:1,980 sq. ft.
Heating and cooling
- Cooling:Ceiling Fans, Central Air, Electric
- Heating:Central, Fireplaces, Natural Gas
Structure and exterior
- Roof:Composition
- Year built:2001
- Building area:1,980 sq. ft.
- Lot area:0.12 Acres
Schools
- High school:Westn Hill
- Middle school:Leonard
- Elementary school:Waverlypar
Finances and disclosures
- Price:$330,000
- Price per sq. ft.:$166.67
New listings near 2504 Nogales Drive
- New
 $200,000Active3 beds 2 baths1,271 sq. ft.
$200,000Active3 beds 2 baths1,271 sq. ft.5050 Lubbock Avenue, Fort Worth, TX 76115
MLS# 21041351Listed by: RACHAEL BRENNEMAN, BROKER - New
 $300,000Active3 beds 3 baths1,805 sq. ft.
$300,000Active3 beds 3 baths1,805 sq. ft.5649 Willamette Drive, Fort Worth, TX 76119
MLS# 21070585Listed by: KELLER WILLIAMS LEGACY - New
 $350,000Active4 beds 3 baths2,265 sq. ft.
$350,000Active4 beds 3 baths2,265 sq. ft.3517 Clearbrook Drive, Fort Worth, TX 76123
MLS# 21070630Listed by: LFG REALTY, LLC - New
 $349,000Active3 beds 2 baths1,431 sq. ft.
$349,000Active3 beds 2 baths1,431 sq. ft.4305 Geddes Avenue, Fort Worth, TX 76107
MLS# 21071235Listed by: DFW PROPERTY CONNECTION, LLC - New
 $440,000Active6 beds 6 baths3,840 sq. ft.
$440,000Active6 beds 6 baths3,840 sq. ft.4555 Altamesa Boulevard #4553, Fort Worth, TX 76133
MLS# 21071236Listed by: ONLY 1 REALTY GROUP DALLAS - New
 $370,000Active4 beds 3 baths2,503 sq. ft.
$370,000Active4 beds 3 baths2,503 sq. ft.2120 Barnwell Drive, Fort Worth, TX 76108
MLS# 21066874Listed by: TX LIFE REALTY - New
 $3,995,000Active4 beds 4 baths2,822 sq. ft.
$3,995,000Active4 beds 4 baths2,822 sq. ft.3129 Stadium Drive, Fort Worth, TX 76109
MLS# 21071054Listed by: BURT LADNER REAL ESTATE LLC - New
 $395,000Active3 beds 2 baths1,641 sq. ft.
$395,000Active3 beds 2 baths1,641 sq. ft.4116 Locke Avenue, Fort Worth, TX 76107
MLS# 21071102Listed by: BRIGGS FREEMAN SOTHEBY'S INT'L - Open Sat, 11am to 1pmNew
 $204,900Active2 beds 3 baths1,160 sq. ft.
$204,900Active2 beds 3 baths1,160 sq. ft.5653 Giddyup Lane, Fort Worth, TX 76179
MLS# 21060145Listed by: UNITED REAL ESTATE DFW - New
 $599,000Active3 beds 3 baths2,515 sq. ft.
$599,000Active3 beds 3 baths2,515 sq. ft.6344 Tavolo Parkway, Fort Worth, TX 76123
MLS# 21069142Listed by: COMPASS RE TEXAS, LLC
